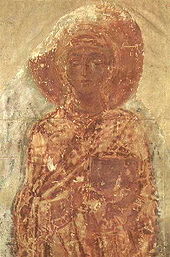Transfiguration Cathedral (Chernihiv)
The Cathedral of the Transfiguration of Christ ( Ukrainian Спасо-Преображенський собор , Russian Спасо-Преображенский собор Spasso-Preobrazhensky sobor ) in the Ukrainian city of Chernihiv is an Orthodox Church belonging to the Moscow Patriarch . It was built around 1036, making it the oldest cathedral in Kievan Rus .
history
Construction began on the orders of Prince Mstislav von Tschernigow (ruled 1024-1036), who was also buried here. However, at the time of his death, the church was not yet completed. Only his brother Yaroslav the Wise had the building completed. In addition to Mstislaw, other high-ranking personalities found their final resting place in the Transfiguration Cathedral, including Grand Duke Svyatoslaw II (d. 1076) and several princes of Chernigov .
In 1239 the church was partially destroyed by the invading Mongol army of Batu Khan . Further damage occurred in 1611 with the conquest of Chernihiv by Poland-Lithuania . After the reconstruction in 1675, the church was again badly damaged by fire in 1750, but it was restored between 1770 and 1799. During this period, several conversions and additions were made, which greatly changed the original appearance of the building, including adding heights to the north tower and adding an almost identical south tower. The facade was plastered and the interior was renewed in the Baroque and Classicist styles.
architecture
The Transfiguration Cathedral was built as a domed basilica on a rectangular floor plan. The massive main building measures 28.25 meters in an east-west direction and 19.20 meters in a north-south direction. Two rows of supports with four pillars each divide the interior into three naves with three apses . In the west of the cathedral is a narthex (vestibule) typical of the Byzantine-influenced old Russian architecture of the 11th century . The community room adjoins it to the east. The crossing in the middle of the community area is separated from the north and south aisles by three arcades each. The main dome rises above the crossing and is surrounded by four smaller domes over the aisles.
The round stair tower leaning against the narthex to the north is part of the original building design and forms the access to the upper floor. The unusual conical roof was not added until the second half of the 18th century, as was the symmetrical south tower, which was built in place of an earlier baptistery.
The facade is structured by pilaster strips and decorated with two-tier niches. The window openings are kept relatively small and narrow.
inner space
Only fragments of the original fresco painting of the interior from the 11th century have survived, including the head of St. Thekla . Even from the original floor, which consisted of colored encrusted slates, only remains were discovered during excavations. The pillars of the arcades that separate the central dome from the side aisles are made of marble, but were later walled up. The galleries on the upper floor of the north and south main nave, which are typical of Byzantine architecture but rare in Kievan Rus, rested on wooden beam ceilings, which were lost in a fire in the middle of the 18th century. The galleries were not restored later. On the other hand, the gallery in the narthex with a parapet made of ornamented slate panels has survived. The baroque iconostasis dates from the 18th century.
Individual evidence
- ↑ The laying of the foundation stone of the St. Sophia Cathedral in Kiev is noted for 1037 (cf. Hubert Faensen, Wladimir Iwanow: Altrussische Baukunst . Union Verlag, Berlin 1972, p. 329). The Transfiguration Cathedral, on the other hand, was started under Mstislaw von Tschernigow , who died in 1036 and was buried in the unfinished church (cf. Hubert Faensen, Wladimir Iwanow: Altrussische Baukunst . Union Verlag, Berlin 1972, p. 336).
- ↑ Hubert Faensen, Wladimir Iwanow: Altrussische Baukunst . Union Verlag, Berlin 1972, p. 336.
literature
- Hubert Faensen , Wladimir Iwanow: Old Russian architecture . Union Verlag, Berlin 1972, p. 336.
Web links
Coordinates: 51 ° 29 ′ 20.3 " N , 31 ° 18 ′ 27.7" E


