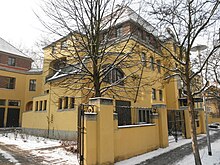Villa Dürckheim
The Villa Dürckheim in Weimar , Cranachstrasse 47, was built as the “Palais Dürckheim” in 1912/13 based on designs by Henry van de Velde . After 1928 the extended house served as an administration building, the Soviet headquarters , the district administration of the Ministry for State Security and, after structural renovation, since 2007 as a residential and office building.
History of construction and use
Van de Velde received the building contract in 1912 from Count Friedrich von Dürckheim -Montmartin. The prosperity that made the construction possible was based on the inherited wealth of the client's wife, Charlotte b. from Kusserow. She is portrayed as a very cultivated and artistically interested woman.
In the spring of 1913 the monumental, three-storey aristocratic residence with elaborate interior fittings was completed. It served as an open salon where the city's dignitaries and artists met until 1928. Especially the "I-Circle" (Intelligence Circle) met there. It “united the many who, because of their position in society or in the world of art and scholarship, believed themselves to be above the others. Of the actual court circles, only a few, somewhat freer elements frequented the Dürckheims ”. Regular guests included the director and conductor of the court theater, well-known sculptors, painters and pianists. In 1928 the Thüringenwerke (Aktiengesellschaft Thüringische Werke) acquired the villa as a representative administrative building. In 1935 there was an extension to the south, in 1938 a larger extension on the street side to the west, which intervened in the floor plan structure and thus in the sequence of rooms of the villa designed by van de Velde.
In 1945 the Red Army confiscated the building and made it the headquarters of their secret service and the Soviet headquarters. Cranachstrasse was therefore hermetically sealed for Germans until 1963. From 1968 to 1989 the facility at Cranachstrasse 47 was the seat of the district administration of the Ministry for State Security , the property was surrounded by a two meter high wall. In 1989 there were 74 employees in 37 offices. In Weimar, the term Cranachstrasse became a synonym for this authority. In December 1989, the gates opened to the public after wiretapping and surveillance systems had been rendered unusable. During the political change , the United Energiewerke AG (VEAG) received the complex as the legal successor to the Thüringenwerke in early 1990. They took care of the removal of surveillance systems, steel cabinets, window and door bars. The villa with its extensions from the 1930s was initially used as an administration building again and was later empty. In 2006, two architects bought the property. The restoration was carried out “based on the existing situation and without any further interventions”. After restoring the representative rooms, they have been available for social events since 2007. The Villa Dürckheim now mainly serves as a comprehensively renovated residential and office building, and the Bauhaus University Weimar also uses part of the rooms.
Pictures from 2012
literature
- Christiane Weber: Villas in Weimar (2) . Ed .: Thüringische Landeszeitung, RhinoVerlag, Arnstadt and Weimar 1997. pp. 136–141.
Individual evidence
- ^ Christiane Weber: Villas in Weimar. Volume 2. Rhino-Verlag, Arnstadt / Weimar 1997, p. 139 (quote from Bruno Hinze-Reinhold).
Web links
- Usage history on www.weimar-tourist.de
- Photos from 1915/1917 and 1999 on www.henryvandevelde.de
- Villa Dürckheim 1912/13 on the website of the Bauhaus University Weimar
Coordinates: 50 ° 58 ′ 29.8 " N , 11 ° 18 ′ 59.3" E




