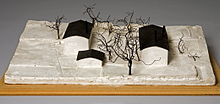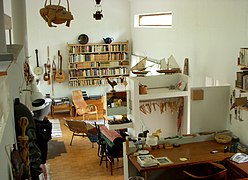Villa Erskine
The Villa Erskine was the home and studio of the Swedish-British architect Ralph Erskine and his wife Ruth. The villa is located on the Mälar island of Lovön in the municipality of Ekerö , not far from Drottningholm Palace . After seven years of planning and design work and many visits to the building authorities, the house was finished in 1963.
In 2006 the building was placed under state protection as Byggnadsminne .
Exterior
The villa consists of three parts of the house, which are grouped around an atrium-like courtyard with fruit trees, a mirror dam and seating. The living area is to the east, to the north a covered veranda protects against a view of the garden. The garage and studio in the southwest and west form the end. The house is strictly designed in a brutalist architectural style, the asymmetrical window placement suggests Le Corbusier's influence . The outer walls consist of standing and lying aerated concrete elements that were given a characteristic groove pattern with a rake. The facades merge in a soft curve with the arched roof, also made of aerated concrete elements. Another roof, a gable roof , covered with black corrugated iron , which makes up the actual rain protection, “hovers” over the roof . This was a daring construction for Sweden's climate, which did not always work satisfactorily.
The building was completely different from the surrounding buildings, which were mainly from the time of Gustav III. came from. It was therefore extremely difficult for Erskine to get the attractive property and to get the building authorities to obtain a building permit.
interior
The floor plan is airy and open. From the entrance area you can easily get an overview of the whole house. The different room functions are arranged according to the "room-in-room" principle in a volume over four meters high. The various living areas can be reached via semi-stairs and ledges. The living room, with its large windows to the south and south-west, is dominated by a round open fireplace that was placed in the middle of the room. Narrow window slits give interesting light effects. The small desk of the host or the housewife is a little higher up directly at the entrance, with a view over the entire interior of the house, and thus resembles the navigation bridge of a ship. The kitchen is on the same level and a short flight of stairs leads up to the children's rooms. In the beginning there was a playground for the couple's three children on the false ceiling above the kitchen. The master bedroom with bathroom is a little more private, below the children's rooms. Everything appears to be thought out and executed down to the smallest detail.
In his home, Erskine wanted to find out how to live in an extremely open-plan house. He later said: "I have had only positive experiences with it."
photos
Villa Erskine , photographed in August 2008.
Literature and source
- Ralph Erskine, architect . Byggförlaget, Stockholm 1988, ISBN 91-7988-016-9
Web links
- Entry in the bebyggelseregistret des Riksantikvarieämbetet (Swedish)
Coordinates: 59 ° 19 '30.3 " N , 17 ° 53' 24.2" E





