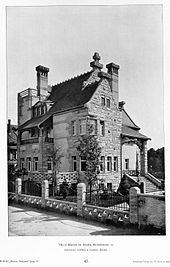Villa Rautendelein
The Villa Rautendelein in Blasewitz near Dresden , Hochuferstraße 12 (today Käthe-Kollwitz-Ufer 84), was a residential building that the writer Gerhart Hauptmann had built from 1899–1900 based on a design by the Dresden architects Schilling & Graebner and which was destroyed in 1945. It was an example of reform architecture in Dresden.
description
The villa was named after Rautendelein , a character from Hauptmann's fairy tale drama The Sunken Bell .
Hauptmann's wish that the hall should be centrally located was decisive for the layout of the design . The living room and guest room should connect around the hall. The different heights of individual rooms should make the painterly effect of the rooms understandable. The living room, lounge and dining room were on the ground floor. On the first floor, between the kitchen and the parents' bedroom, there was a room made entirely of wood. The cost was 150,000 marks.
Hauptmann lived in the villa until his divorce in 1904; after that his divorced wife Marie and their children lived there until 1909.
After the villa was destroyed in 1945, a building for the episcopal ordinariate of the Dresden-Meißen diocese was built on in 1980 .
Art historical significance
The building was regarded by experts as the “high point of the new building”. Only the economical floral ornamentation on the gable ends and on the chimney belonged to Art Nouveau. Volker Helas ascribes the “powerful and a little dramatic” villa to the “monumental material style”, which “like Art Nouveau is a trend in reform architecture”. The little ornamental treatment in Art Nouveau is stylistically related to the building of the Sächsische Handelsbank, Dresden . The specialist press also attributes the villa to the material style of reform architecture: the architects had given up traditionalism in order to devote themselves to the new architecture with its regional building materials - "the architects [have] left the paths of artistic tradition ... [in order] to get out of the properties of the building materials given conditions independently to develop in a new sense ”. It is therefore the "strangest house ... that was built in all of Germany".
literature
- Ulrich Hübner, Ulrike Grötzsch et al. (Ed.): Symbol and Truthfulness. Reform architecture in Dresden. Husum 2005, ISBN 3-86530-068-5 , p. 21f. (there address given with Hochuferstraße 14 )
- Volker Helas , Gudrun Peltz: Art Nouveau architecture in Dresden . KNOP Verlag for Architecture - Photography - Art, Dresden 1999, ISBN 3-934363-00-8 . Picture No. 87 and pp. 66, 67f.
- Sheets for architecture and handicrafts (BAKh), year 1901, p. 9.
Web links
Individual evidence
- ↑ Villa Rautendelein (No. 84 - formerly Hochuferstraße 12). Käthe-Kollwitz-Ufer. In: dresdner-stadtteile.de. Retrieved February 14, 2018 .
- ↑ a b c Helas, p. 67
- ↑ BAKh 1901, p. 9
Coordinates: 51 ° 3 ′ 31.8 " N , 13 ° 47 ′ 34.7" E


