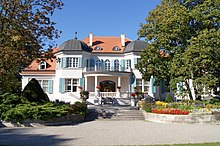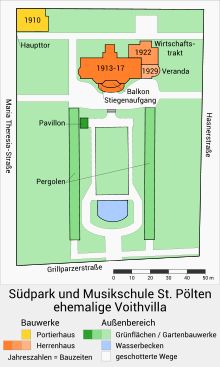Voithvilla
The former Voithvilla in St. Pölten was the home of the industrialist Walther Voith and is today ( list entry ), including the porter's house ( list entry ), enclosure and garden pavilion ( list entry ), a listed building . The neo-baroque mansion complex was built between 1910 and 1917 and expanded in 1922 and 1929. Today the villa is owned by the city of St. Pölten, it houses the Kulturheim Süd , the park is open to the public and is called the Südpark .
history
The Voith company from Heidenheim opened a branch in St. Pölten in 1903. Walther Voith , one of Friedrich Voith's sons , took over management of the factory. After a few years he commissioned Rudolf Frass to plan a mansion. The gatehouse and the enclosure were built between 1910 and 1911 as the first construction step, and the villa followed in 1913. It and the park-like garden were completed in 1917. The gatehouse was expanded in 1922 and 1931, the villa was expanded to include the north-facing service wing in 1922 and the east-facing veranda was added in 1929. The architect of the alterations to the manor house was Alfred Keller .
In 1945 Voith was placed under USIA administration, and the villa was used as a day care center. After the end of the occupation, Voith continued to run the after-school care center before the entire complex was donated to the city of St. Pölten in 1960. She led the former manor house to a predominantly cultural use, today it is the music school. In addition, various events take place in the building, now known as the Kulturheim Süd , and civil weddings are also offered by the magistrate in the ballroom of the villa.
Building description
Mansion
The former mansion is located with its south side facing the park-like garden on the northern edge of the property.
The mansard roof of the main wing, which was built until 1913, is staggered and extends over the first floor on the side wings. The north facade is dominated by a centrally arranged risalit , in front of which there is the main portal under a large canopy supported by four columns. There is a fenced viewing area on the risalit. The garden facade has an octagonal risalit with its own roof spire on both sides of the balcony on the first floor . Under the semicircular balcony there is a terrace which is connected to the forecourt of the park by two curved stair arms. The original white windows have been preserved and are surrounded by turquoise shutters.
Gatehouse
The gatehouse was the first building in the ensemble to be built in 1910. The first building was extended in 1922 according to plans by Rudolf Jäger (Vienna) , followed by another renovation in 1931.
The single-storey house with a mansard roof still has the original wooden portal, in the front building there is a two-tone terrazzo and a small groin vault .
Park
The park is dominated by the two side pergolas and the water basin in the southern area. In the north of the park there is a small pavilion with twisted supports. In the park there are numerous sculptures that represent casts of various baroque statues. The templates are in front of the Schwaighof and Wasserburg Castle .
gallery
literature
- Thomas Karl among other things: The art monuments of the city of St. Pölten and its incorporated localities. Berger, Horn 1999, ISBN 3-85028-310-0 , chapter Kulturheim Süd. Pp. 387-389. ( Austrian art topography 54)
- Bundesdenkmalamt (Hrsg.): The art monuments of Austria - Lower Austria south of the Danube. Part 1: A – L. Verlag Berger, Horn 2003, ISBN 3-85028-364-X , chapter Kulturheim Süd, formerly Voithvilla. S. 2002.
Web links
Individual evidence
- ^ KH Süd on the St. Pölten property page.
- ↑ The Südpark: a baroque jewel and a place of celebration on the website of the city of St. Pölten
- ↑ Music school on the website of the city of St. Pölten
- ↑ Wedding locations in St. Pölten on the website of the city of St. Pölten
Coordinates: 48 ° 11 '50.3 " N , 15 ° 37' 28.1" E










