List of listed objects in St. Pölten (district)
The list of listed objects in St. Pölten (district) contains the 122 listed , immovable objects in the St. Pölten district of St. Pölten .
Monuments
| photo | monument | Location | description | Metadata |
|---|---|---|---|---|

|
Wegkapelle ObjektID : 28436 |
KG location : Hafing |
The brick building with a gable top and segment arch opening is dated to a construction around 1800. |
ObjectID : 28436 Status: § 2a Status of the BDA list: 2020-02-29 Name: Wegkapelle GstNr .: 77 Wegkapelle Hafing |

|
District Authority ObjectID: 20153 |
Am Bischofteich 1 KG location : St. Pölten |
The district administration, built from 1906–1908 according to plans by Josef Klose, was built in place of the old district court building, which previously housed a farm of the abandoned St. Pölten Abbey . The monumental, three-storey building, 19-axis on the main facade, stands on an E-shaped floor plan and was built in a neo-baroque style. |
ObjectID: 20153 Status: Notification Status of the BDA list: 2020-02-29 Name: District administration GstNr .: .34 District administration St. Pölten |

|
Residential building, part of a building group ObjectID : 26397 |
August Hassack-Straße 16 KG location : St. Pölten |
The building group “ Bauvereinhäuser ” consists of the houses August Hassack-Straße 16–22 and Kranzbichlerstraße 61–69. It was built between 1907 and 1911 according to plans by the architect Rudolf Wondracek , and the client was the “Association for the Construction of Cheap Apartments”. After the complex was completed, it was taken over by the Voith company. The stately, open four-wing complex was originally planned to be closed on four sides, it shows not only Art Nouveau motifs but also historical elements. |
ObjectID : 26397 Status : Notification Status of the BDA list: 2020-02-29 Name: Residential building, part of a building group GstNr .: .933 Bauverein houses |

|
Residential building, part of a building group ObjectID : 123198 |
August Hassack-Straße 18 KG location : St. Pölten |
Part of the building group “ Bauvereinhäuser ”, details at August Hassack-Straße 16 . |
ObjectID : 123198 Status : Notification Status of the BDA list: 2020-02-29 Name: Residential building, part of a building group GstNr .: .1052 Bauverein houses |

|
Residential building, part of a building group ObjectID : 123199 |
August Hassack-Straße 20 KG location : St. Pölten |
Part of the building group “ Bauvereinhäuser ”, details at August Hassack-Straße 16 . |
ObjectID : 123199 Status : Notification Status of the BDA list: 2020-02-29 Name: Residential building, part of a building group GstNr .: .1053 Bauverein houses |

|
Residential building, part of a building group ObjectID : 123200 |
August Hassack-Straße 22 KG location : St. Pölten |
Part of the building group “ Bauvereinhäuser ”, details at August Hassack-Straße 16 . |
ObjectID : 123200 Status : Notification Status of the BDA list: 2020-02-29 Name: Residential house, part of a building group GstNr .: .1054 Bauverein houses |

|
Central Station ObjectID : 21640 |
Bahnhofplatz 1 KG location : St. Pölten |
After the decision to build the "Kaiserin-Elisabeth-Westbahn" in 1851, the groundbreaking ceremony for St. Pölten's main station took place on September 9, 1856, and the first trains were able to use the new stop just two years later. After additional railway lines were connected, the previous building became too small; from 1887, the current reception building with a passage to Kremser Landstrasse was built in a two-year construction period. |
ObjectID : 21640 Status : Notification Status of the BDA list: 2020-02-29 Name: Hauptbahnhof GstNr .: .428 / 1 St. Pölten Hauptbahnhof |

|
Roman Minicipium Aelium Cetium ObjectID : 27084 |
Diocese building (garden) location KG: St. Pölten |
The remains of the Roman Minicipium Aelium Cetium are located under the garden of the diocese building . |
ObjectID : 27084 Status : Notification Status of the BDA list: 2020-02-29 Name: Römisches Minicipium Aelium Cetium GstNr .: 11 |

|
Tram depot ObjectID : 26127 since 2013 |
Daniel Gran-Straße 1 KG location : St. Pölten |
Elongated building with a brick-faced facade. Built in 1910, rebuilt several times. |
ObjectID : 26127 Status : Notification Status of the BDA list: 2020-02-29 Name: Tram depot GstNr .: 1569/2 Tram depot St. Pölten |

|
Residential building ObjectID : 26128 |
Daniel Gran-Strasse 47 KG location : St. Pölten |
The three-storey, representative corner house was built in 1907 and was planned according to the model of the north-west European Renaissance . |
ObjectID : 26128 Status: § 2a Status of the BDA list: 2020-02-29 Name: Wohnhaus GstNr .: .887 |

|
Elementary school ObjectID : 26129 |
Daniel Gran-Strasse 49 KG location : St. Pölten |
The stately school building was built between 1905 and 1906 by the city of St. Pölten. The outer facade shows Art Nouveau decors and a wide medium risk . |
ObjectID : 26129 Status: § 2a Status of the BDA list: 2020-02-29 Name: Volksschule GstNr .: .877 |

|
Residential and commercial building ObjectID: 21651 |
Domgasse 4 KG location : St. Pölten |
The residential building with a Josephine facade was integrated into the Passage department store from 1971 to 1972. |
ObjectID: 21651 Status: Notification Status of the BDA list: 2020-02-29 Name: Residential and commercial building GstNr .: .76 Domgasse 4 |

|
Roman and medieval building remains and medieval cemetery ObjectID : 130486 since 2014 |
Domplatz location KG: St. Pölten |
A part of the Roman city of Aelium Cetium was located under today's cathedral square , later the area was used as a cemetery and housed a parish church in the northern area and a double chapel in the southern area. |
ObjektID : 130486 Status : Notification Status of the BDA list: 2020-02-29 Name: Roman and medieval building remains and medieval cemetery GstNr .: 1640/20 Archaeological excavation at Domplatz (St. Pölten) |

|
Diocese building with horticultural monuments , fountain and cross ObjektID : 22624 |
Domplatz 1 KG location : St. Pölten |
The current diocese building housed the St. Pölten Abbey until its dissolution in 1784 . The monastery was founded around 791 by the Tegernsee Abbey as a Benedictine monastery, from 1081 it was an Augustinian canons' monastery. The diocese building is directly connected to the cathedral church. |
ObjektID : 22624 Status: § 2a Status of the BDA list: 2020-02-29 Name: Diocese building with horticultural monuments , fountain and cross GstNr .: 7/1; 9; 10; 11; .33; .476 St. Pölten dome and St. Pölten abbey |

|
Cathedral of the Assumption of the Virgin ObjectID: 778 |
Domplatz 1 KG location : St. Pölten |
The St. Pölten Cathedral is the former collegiate church of residents in what is now the diocese building pin . The layout of the outer facade still largely consists of the building built around 1150. Originally built as a three-nave, transeptless church with twin towers as a westwork, it was extensively rebuilt in late Romanesque style after a fire between 1267 and 1280. The cathedral church is directly connected to the diocese building, the cloister is attached to the north side of the church. Despite the extensive preservation of the late Romanesque structure, the building is characterized by the baroque style of the mighty south tower with its double onion hood and the dome lanterns on the south aisle. The apse and the south facade are preserved from the late Romanesque building. |
ObjectID: 778 Status: § 2a Status of the BDA list: 2020-02-29 Name: Dom Mariae Himmelfahrt GstNr .: .471 St. Pölten dome and St. Pölten abbey |

|
Former City palace of the Countess von Wallenstein ObjectID: 22254 |
Domplatz 4, 5 KG location : St. Pölten |
The building extends to Wiener Straße and is at number 27. The first building on the current site is documented in 1426 and was destroyed in a fire in 1474. The buildings were rebuilt by 1623 at the latest. From 1720 Sybilla Franziska Countess von Wellenstein had the building rebuilt, while older parts of the wall were reused. |
ObjectID: 22254 Status : Notification Status of the BDA list: 2020-02-29 Name: Former City palace of the Countess von Wallenstein GstNr .: .24 Palais Wallenstein |

|
Former Gasthof to the three crowns ObjectID : 21654 |
Domplatz 7 KG location : St. Pölten |
The building, which dates back to the 14th century, was redesigned in Baroque style around 1750 . A tower attached to the roof was removed; it marked the boundary between the monastery and the Passau city rule. |
ObjectID : 21654 Status : Notification Status of the BDA list: 2020-02-29 Name: Former Gasthof Zu den Drei Kronen GstNr .: .28 Gasthof Zu den Drei Kronen |
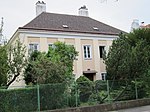
|
Residential building ObjectID: 26131 |
Dr Karl Renner-Promenade 4 KG location : St. Pölten |
The late Biedermeier house was built for Jakob Bindel in 1851. The two-storey, seven-axis building has windows flush with the plaster with simple frames. |
ObjectID: 26131 Status: § 2a Status of the BDA list: 2020-02-29 Name: Wohnhaus GstNr .: .367 / 1 |

|
Herz-Jesu-Kirche ObjectID : 26018 |
Dr Karl Renner-Promenade 6 KG location : St. Pölten |
A residential building built in 1877 with a neo-renaissance facade was bought by the Bishops' Alumnate in 1885. As a result, the church was added in Romanesque-Gothic forms in 1886 and at the same time the residential building was converted into a monastic institute. The church and monastery are used by the local community of the Franciscan Sisters of Amstetten . |
ObjectID : 26018 Status: § 2a Status of the BDA list: 2020-02-29 Name: Herz-Jesu-Kirche GstNr .: .534 Herz-Jesu-Kirche (St. Pölten) |

|
Herz-Jesu-Kloster ObjectID : 26020 |
Dr Karl Renner-Promenade 6 KG location : St. Pölten |
Description under Herz-Jesu-Kirche |
ObjectID : 26020 Status: § 2a Status of the BDA list: 2020-02-29 Name: Herz-Jesu-Kloster GstNr .: .518 Herz-Jesu-Kirche (St. Pölten) |

|
Residential building ObjectID : 21657 |
Dr Karl Renner-Promenade 12 KG location : St. Pölten |
The corner house was built in 1903–1904 by the master builder Johann Wohlmeyer . |
ObjectID : 21657 Status: § 2a Status of the BDA list: 2020-02-29 Name: Wohnhaus GstNr .: 258 Dr. Karl Renner Promenade 12 |
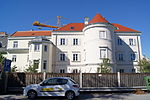
|
Residential building and city fortifications ObjectID : 18579 |
Dr Karl Renner-Promenade 23 KG location : St. Pölten |
The current building was erected in 1850 with the inclusion of a kennel tower from the former city wall. Between 1887 and 1926 the house was the home of Karl Schneck, the founder of the St. Pölten fire brigade. |
ObjectID : 18579 Status : Notification Status of the BDA list: 2020-02-29 Name: Residential building and city fortifications GstNr .: .355 |
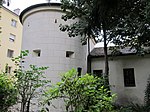
|
Tower of the city fortifications and remains of the city wall ObjektID: 763 |
Dr Karl Renner-Promenade 29 KG location : St. Pölten |
From the middle of the 13th century, St. Pölten had a city wall. This was expanded further into the 16th century, at the end of the expansion phase the fortifications consisted of two walls with an intermediate kennel . The tower connected the two walls and interrupted the kennel. After the Turkish siege of Vienna in 1683 , the city fortifications gradually lost their original purpose. The tower was used by the calico factory outside the city walls, and other production buildings were built directly onto the city wall. When the entire city wall was cleared for demolition in the 19th century, the economically used parts were left standing, and in 1904 apartments were built into the tower. |
ObjectID: 763 Status: § 2a Status of the BDA list: 2020-02-29 Name: Tower of the city fortifications and remains of the city wall GstNr .: .295 / 2 Tower of the city fortifications and remains of the city wall |

|
Kaiser-Franz-Joseph-Monument ObjectID : 26523 |
Franz Schubert-Platz 5 KG location : St. Pölten |
The concave-shaped monument was erected in 1914 and commemorates the visit of Emperor Franz Joseph after the completion of the Traisen regulation ; in the course of the construction of the government district it was moved to its current location. |
ObjectID : 26523 Status: § 2a Status of the BDA list: 2020-02-29 Name: Kaiser-Franz-Joseph-Denkmal GstNr .: 278/4 Kaiser-Franz-Joseph-Denkmal St. Pölten |

|
Villa ObjectID: 772 |
Fuhrmannsgasse 3 KG location : St. Pölten |
In the place of the current building there has been a residential building since at least 1572. The pharmacist Leopold Spora (see also Alte Spora Apotheke ) had his new house built in place of the old building in 1899. The villa-like house has a brick facade based on romantic historicism . |
ObjectID: 772 Status: Notification Status of the BDA list: 2020-02-29 Name: Villa GstNr .: .255 Sporavilla |

|
Residential building ObjectID: 775 |
Fuhrmannsgasse 14, 14A KG location : St. Pölten |
A house with a shed stood in front of the building that exists today, some of which dates back to the 16th century. A brewery was established here in 1560 and existed until 1798. From 1726 the building was redesigned in Baroque style , it is assumed that Jakob Prandtauer was involved in the planning. Wing 14a was almost completely rebuilt in 1907 while retaining the style. |
ObjectID: 775 Status: Notification Status of the BDA list: 2020-02-29 Name: Residential house GstNr .: .248 / 2; .248 / 1 Fuhrmannsgasse 14 & 14a |

|
Bürgerhaus ObjektID: 19602 |
Fuhrmannsgasse 17 KG location : St. Pölten |
In place of the current building, built after 1751, there was a house from at least 1367. The new building from 1751 includes older parts of the building and was probably carried out by Matthias Munggenast , a son of Joseph Munggenast . |
ObjectID: 19602 Status: Notification Status of the BDA list: 2020-02-29 Name: Bürgerhaus GstNr .: .289 |

|
Franz Grillparzer Elementary School ObjectID : 26148 |
Grillparzerstraße 8 KG location : St. Pölten |
The large, secessionist- influenced elementary school was built in 1909 for the city of St. Pölten according to plans by Heinrich Wohlmeyer . |
ObjectID : 26148 Status : Notification Status of the BDA list: 2020-02-29 Name: Franz Grillparzer Volksschule GstNr .: .380 Franz Grillparzer Volksschule |

|
Memorial ObjectID : 26152 |
Hammerpark location KG: St. Pölten |
The memorial for 13 resistance fighters executed in the last days of the war in Hammerpark was designed in 1988 by Hans Kupelwieser . It consists of a steel hemisphere that is open at the top and contains the names of the victims. |
ObjectID : 26152 Status: § 2a Status of the BDA list: 2020-02-29 Name: Memorial GstNr .: 289 Memorial for the Kirchl-Trauttmansdorff resistance group |
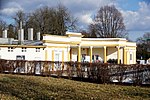
|
Municipal summer pool ObjectID : 26156 |
Handel Mazzetti-Straße 2 KG location : St. Pölten |
The former municipal cold bathing establishment was created in 1883 when the city took over a military swimming school that had been in existence since 1853. In the years up to 1898 the existing buildings were rebuilt or heavily rebuilt. |
ObjectID : 26156 Status: § 2a Status of the BDA list: 2020-02-29 Name: Städtisches Sommerbad GstNr .: .606 |

|
Rental house ObjektID : 33410 |
Heidenheimer Straße 15 KG location : St. Pölten |
The building was erected in 1917 by Ferdinand Weinmann . |
ObjectID : 33410 Status : Notification Status of the BDA list: 2020-02-29 Name: Miethaus GstNr .: 298/3 |

|
Marian column ObjectID : 22787 |
Herrenplatz location KG: St. Pölten |
The column was donated in 1717 by the owner of the house at Herrenplatz 2 on the basis of a vow made during the plague period in 1713/1714 . |
ObjectID : 22787 Status: § 2a Status of the BDA list: 2020-02-29 Name: Mariensäule GstNr .: 1640/17 Mariensäule Herrenplatz |

|
City Palace ObjectID : 22789 |
Herrenplatz 2 KG location : St. Pölten |
In place of the current building there was a previous building from 1420 at the latest. In 1724/25 the present house was built using old parts of the building, whereas earlier assumptions are no longer Jakob Prandtauer but Johann Lukas von Hildebrandt as the master builder. Details of the facade are likely to come from Joseph Munggenast . |
ObjectID : 22789 Status : Notification Status of the BDA list: 2020-02-29 Name: Stadtpalais GstNr .: .71 Herrenplatz 2 |

|
Residential building ObjectID : 22792 |
Herrenplatz 6 KG location : St. Pölten |
Before the current building, a previous building had existed since 1367 at the latest; in 1563, the house was almost completely rebuilt with the inclusion of building components. The baroque facade dates from after 1776 . |
ObjectID : 22792 Status : Notification Status of the BDA list: 2020-02-29 Name: Residential house GstNr .: .27 |

|
Factory facility of Glanzstoff Austria ObjectID : 26225 since 2015 |
Herzogenburger Strasse 69 KG location : St. Pölten |
The remaining buildings on the factory site of the Glanzstoff Austria , which was built in 1906 and closed in 2008, are used by the New Design University ; utilization plans are being discussed for the remaining structures. |
ObjectID : 26225 Status : Notification Status of the BDA list: 2020-02-29 Name: Factory facility Glanzstoff Austria GstNr .: .845 Glanzstoff Austria |

|
Remains of the Roman city gate in Heßstrasse ObjektID : 132179 since 2020 |
Heßstrasse location KG: St. Pölten |
Remains of a gate to the Roman city of Aelium Cetium |
ObjectID : 132179 Status : Notification Status of the BDA list: 2020-02-29 Name: Remains of the Roman city gate in Heßstrasse GstNr .: 100 |

|
Prandtauerkirche to Maria vom Berge Karmel ObjektID : 20595 |
Heßstrasse 1 KG location : St. Pölten |
The former monastery church of the adjacent Carmelite monastery (see Prandtauerstraße 2 ) is on the edge of the town hall square and was built in 1707 instead of nine houses that have existed since at least 1367. Contrary to earlier assumptions, Jakob Prandtauer was not the builder of the church, today Matthias Steindl is given as the creator. He orientated himself on the Linz Carmelite Church . After the monastery was abandoned in 1782, the church served, among other things, as part of a barracks and as a depot. After the church came into the possession of the city of St. Pölten in 1918, various uses were under discussion, including as a concert hall, cinema or museum. It was finally renovated in 1929 and has since been used as a church again. |
ObjectID : 20595 Status: § 2a Status of the BDA list: 2020-02-29 Name: Prandtauerkirche zur Maria vom Berge Karmel GstNr .: .195 / 2 Prandtauerkirche |

|
Health and Youth Welfare Office ObjectID : 98940 |
Heßstrasse 6 KG location : St. Pölten |
The building was erected in 1923 according to plans by Rudolf Frass and extends to Rathausplatz . |
ObjectID : 98940 Status: § 2a Status of the BDA list: 2020-02-29 Name: Health and Youth Welfare Office GstNr .: .173 / 1; .174 / 2 |

|
Evangelical Church ObjectID : 26025 |
Heßstrasse 18 KG location : St. Pölten |
The building in neo-Gothic style with an east-facing tower facade facing Julius-Raab-Promenade 8 and a longitudinal facade facing Heßstrasse 18 was built between 1891 and 1892 according to the plans of the architect Ludwig Schöne . The church tower has a pyramid roof, the church tower facade has a pointed arch portal, a tympanum with a relief Agnus Dei and a rose window. The facade with incised ashlars has stepped buttresses, pointed arch windows and an eaves with a round arch frieze. |
ObjectID : 26025 Status: § 2a Status of the BDA list: 2020-02-29 Name: Evangelical Church GstNr .: .573 St. Pölten Protestant Church |

|
Protestant rectory ObjectID : 26026 |
Heßstrasse 20 KG location : St. Pölten |
The rectory attached to the church in the west was built in 1900 according to the plans of the architect Josef Zeillinger. The main facade in the neo-Gothic style to Schießstattring 19 shows a detached central axis with a raised pointed gable and an eaves with a round arch frieze. |
ObjectID : 26026 Status : Notification Status of the BDA list: 2020-02-29 Name: Evangelical rectory GstNr .: .757 Evangelical rectory (St. Pölten) |

|
War memorial ObjectID : 22794 |
Hofstatt location KG: St. Pölten |
The statue on a high square base was designed by Wilhelm Frass in 1928/29 . |
ObjectID : 22794 Status: § 2a Status of the BDA list: 2020-02-29 Name: War memorial GstNr .: 1640/23 War memorial Hofstatt St. Pölten |

|
Former Officer's residence ObjectID : 26228 |
Hötzendorfstrasse 1 KG location : St. Pölten |
The three - story , late-historic corner house was built in 1894 by Heinrich Wohlmeyer for his own residential purposes. |
ObjectID : 26228 Status : Notification Status of the BDA list: 2020-02-29 Name: Former Officer's residence GstNr .: .630 / 3 |

|
Former Command building ObjectID : 26229 |
Hötzendorfstrasse 4 KG location : St. Pölten |
The Secessionist influenced today's house was 1898-1899 by Heinrich Wohlmeyer to replace the barracks on the town square built. |
ObjectID : 26229 Status : Notification Status of the BDA list: 2020-02-29 Name: Former Command building GstNr .: .727 Former command building |

|
Former NCO House ObjectID : 26231 |
Hötzendorfstrasse 6 KG location : St. Pölten |
The current house was built in 1911–1912 as accommodation for the NCOs of the kk Landwehr . |
ObjectID : 26231 Status : Notification Status of the BDA list: 2020-02-29 Name: Former Unteroffizierswohnhaus GstNr .: .1094 |

|
Landeskindergarten Object ID: 26235 |
Jahnstraße 20 KG location : St. Pölten |
The one-storey villa with an extended mansard roof was built in 1914 by Rudolf Frass for Carl Salzer , co-owner of Salzer Papier , and today houses a kindergarten. |
ObjectID : 26235 Status: § 2a Status of the BDA list: 2020-02-29 Name: Landeskindergarten GstNr .: .1128 |

|
Dr.-Theodor-Körner-Hauptschule ObjectID : 95499 |
Johann-Gasser-Straße 4 KG location : St. Pölten |
The Dr.-Theodor-Körner-Hauptschule was built for the city of St. Pölten in 1949–1955 based on plans by the City Planning Director Tassilo Lendenfeld. The building consists of two building parts lying at right angles on the common forecourt, tower-like raised corner wings and two elongated side wings. The respective entrances to the originally separate boys 'and girls' schools are located in the corner tracts, and there are the main staircases with frescoes by Maria Sturm on the ceilings. |
ObjectID : 95499 Status: § 2a Status of the BDA list: 2020-02-29 Name: Dr.-Theodor-Körner-Hauptschule GstNr .: .349 / 2 Dr.-Theodor-Körner-Hauptschule |
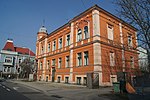
|
Former Schoolgirls boarding school ObjectID : 26236 |
Josefstrasse 7 KG location : St. Pölten |
The corner house, built in 1900, has both secessionist and historicist facade elements and is now used by the magistrate for office purposes. |
ObjectID : 26236 Status : Notification Status of the BDA list: 2020-02-29 Name: Former Schoolgirl boarding school GstNr .: .776 |

|
Municipal Housing ObjectID : 26241 |
Josefstrasse 58, 60, 62, 64 KG location : St. Pölten |
The residential complex was built between 1925 and 1926 according to plans by the City Planning Director Hermann Richter. The twelve-axis main wing is bounded on both sides by a four-axis and a two-axis recess. |
ObjectID : 26241 Status : Notification Status of the BDA list: 2020-02-29 Name: Kommunaler Wohnbau GstNr .: .1931; .1932; .1933; .1934 Josefstrasse 58-64 |

|
Elisenvilla ObjectID : 22799 |
Julius Raab-Promenade 18 KG location : St. Pölten |
The strictly historicist villa was built by Johann Wohlmeyer for Elise Iechl in 1883–1884 . |
ObjectID : 22799 Status : Notification Status of the BDA list: 2020-02-29 Name: Elisenvilla GstNr .: 237/1 |
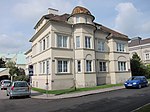
|
Municipal Housing ObjectID : 22800 |
Julius Raab-Promenade 20 KG location : St. Pölten |
The house was built between 1924 and 1925 according to plans by the City Planning Director Hermann Richter and shows design elements of neoclassicism . |
ObjectID : 22800 Status : Notification Status of the BDA list: 2020-02-29 Name: Kommunaler Wohnbau GstNr .: .1770 |

|
Fountain ObjectID : 26446 |
in front of Cardinal Franz König-Platz 1 KG location : St. Pölten |
The fountain system was created in 1937–1938 by Rudolf Wondracek and Ferdinand Andri . Behind a triangular fountain basin stands the heraldic animal of St. Pölten, the Passau wolf , on a high stele . |
ObjectID : 26446 Status: § 2a Status of the BDA list: 2020-02-29 Name: Brunnen GstNr .: 1639/4 Passauer Wolf Brunnen, St. Pölten |

|
Main municipal cemetery ObjectID : 26134 |
Karlstettner Straße 1 KG location : St. Pölten |
The cemetery has been in use since July 2, 1894, and between 1909 and 1915 the area was expanded to include the Jewish cemetery and the forest adjacent to the west ("Waldfriedhof"). The current entrance building was created in 1962 by Paul Pfaffenbichler , and the military cemetery is located in front of the main entrance . |
ObjectID : 26134 Status: § 2a Status of the BDA list: 2020-02-29 Name: Städtischer Hauptfriedhof GstNr .: .641; .642; 1191/3; 1191/2; 1192/1 main cemetery (St. Pölten) |

|
Residential building, former episcopal deaf-mute institute ObjectID: 282 |
Klostergasse 15 KG location : St. Pölten |
The two previous buildings had been in the possession of the Baden Monastery since at least 1426, and Jakob Prandtauer built his house in place of the buildings from 1692 . In 1865 the building was acquired by the episcopal institute for the deaf and dumb; today various diocesan organizations are housed in the building. |
ObjectID: 282 Status: § 2a Status of the BDA list: 2020-02-29 Name: Residential building, former episcopal deaf-and-dumb institute GstNr .: 21 Prandtauer residential building |

|
Catholic parish church hl. Josef ObjectID : 26022 |
Kranzbichlerstraße 24a KG location : St. Pölten |
The wide three-aisled pillar basilica under a gable roof with a transept was built from 1924 to 1929 in Romanesque style according to the plans of the master builder Matthäus Schlager . |
ObjectID : 26022 Status: § 2a Status of the BDA list: 2020-02-29 Name: Catholic parish church hl. Josef GstNr .: .1921 Josefskirche (St. Pölten) |
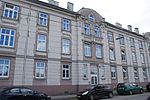
|
Residential building, part of a building group ObjectID : 123193 |
Kranzbichlerstrasse 61 KG location : St. Pölten |
Part of the building group “ Bauvereinhäuser ”, details at August Hassack-Straße 16 . |
ObjektID : 123193 Status : Notification Status of the BDA list: 2020-02-29 Name: Residential building, part of a building group GstNr .: .934 Bauverein houses |

|
Residential building, part of a building group ObjectID : 123194 |
Kranzbichlerstraße 63 KG location : St. Pölten |
Part of the building group “ Bauvereinhäuser ”, details at August Hassack-Straße 16 . |
ObjektID : 123194 Status : Notification Status of the BDA list: 2020-02-29 Name: Residential building, part of a building group GstNr .: .935 Bauverein houses |

|
Residential building, part of a building group ObjectID : 123195 |
Kranzbichlerstrasse 65 KG location : St. Pölten |
Part of the building group “ Bauvereinhäuser ”, details at August Hassack-Straße 16 . |
ObjectID : 123195 Status : Notification Status of the BDA list: 2020-02-29 Name: Residential building, part of a building group GstNr .: .936 Bauverein houses |

|
Residential building, part of a building group ObjectID : 123196 |
Kranzbichlerstraße 67 KG location : St. Pölten |
Part of the building group “ Bauvereinhäuser ”, details at August Hassack-Straße 16 . |
ObjektID : 123196 Status : Notification Status of the BDA list: 2020-02-29 Name: Residential building, part of a building group GstNr .: .937 Bauverein houses |

|
Residential building, part of a building group ObjectID : 123197 |
Kranzbichlerstraße 69 KG location : St. Pölten |
Part of the building group “ Bauvereinhäuser ”, details at August Hassack-Straße 16 . |
ObjectID : 123197 Status : Notification Status of the BDA list: 2020-02-29 Name: Residential building, part of a building group GstNr .: .938 Bauverein houses |
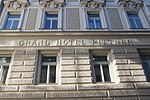
|
Former Grandhotel Pittner (On the Red Cancer) ObjectID: 295 |
Kremser Gasse 18 KG location : St. Pölten |
The former Grand Hotel Pittner was located on the entire block between Kremser Gasse, Klostergasse, Grenzgasse and Striftgasse and consisted of several individual buildings. The parent company was on the corner of Kremser Gasse and Klostergasse. A building has stood there since at least 1367, and in 1674 the guesthouse Zum golden Krebs was first mentioned. In the period between 1837 and 1913 the complex was expanded several times, including by Johann Wohlmeyer . After the hotel was closed in 1984, the building was converted into a medical center in 1995. |
ObjectID: 295 Status : Notification Status of the BDA list: 2020-02-29 Name: Former Grandhotel Pittner (For Red Cancer) GstNr .: .100; .101; .102 Grandhotel Pittner |

|
Residential and commercial building ObjectID : 22323 |
Kremser Gasse 41 KG location : St. Pölten |
The residential building, considered to be one of the most important Art Nouveau buildings in St. Pölten, was built in 1899 instead of a previously existing building. The client was the primary of the hospital's Hermann Stohr, architect Joseph Maria Olbrich . The work was mediated by Ernst Stöhr , Hermann Stöhr's brother and co-founder of the Vienna Secession , he also designed the facade. |
ObjectID : 22323 Status : Notification Status of the BDA list: 2020-02-29 Name: Residential and commercial building GstNr .: .418 / 2 Stöhr- or Olbrichhaus |

|
Catholic Parish Church Maria Lourdes ObjectID : 26023 |
Kremser Landstrasse 48 KG location : St. Pölten |
The planning for a new church between the city center and Viehofen began in 1953 at the latest with the establishment of a church building association. When the plans became more concrete in 1958, the apparitions of Mary in Lourdes were celebrating their hundredth anniversary , which is why the church was later consecrated to Maria Lourdes. After an architectural competition won by Franz Barnath , the foundation stone was laid in 1959 and the church was consecrated in 1961. |
ObjectID : 26023 Status: § 2a Status of the BDA list: 2020-02-29 Name: Catholic Parish Church Maria Lourdes GstNr .: 1499/1 Lourdes Church (St. Pölten) |

|
Residential building ObjectID : 22626 |
Lederergasse 5 KG location : St. Pölten |
The house of a leather man named Tünglinus has stood in place of the current building since 1367 at the latest . The current house was built in the early 18th century, the facade design followed in 1775 and is attributed to Matthias Munggenast . |
ObjectID : 22626 Status : Notification Status of the BDA list: 2020-02-29 Name: Residential house GstNr .: .300 |

|
Residential building ObjectID : 22627 |
Lederergasse 7 KG location : St. Pölten |
In 1367 at the latest, the house of a leather man named Friedrich stood in place of the current building . Around 1600 the building was almost completely rebuilt, from 1889 the courtyard wing was greatly expanded. In 1975 the facade was redesigned. |
ObjectID : 22627 Status : Notification Status of the BDA list: 2020-02-29 Name: Residential house GstNr .: 168 |

|
Former Palais Seitzenburg ObjectID : 22628 |
Lederergasse 8, 10 KG location : St. Pölten |
The house of a Fridericus Hauser has stood in place of the current building since 1367 at the latest . The baroque Palais Seitz castle was built from 1756 to 1761 as a residence and was from 1785 partly as a trading post of lying directly behind the adjacent walls calico used. |
ObjectID : 22628 Status : Notification Status of the BDA list: 2020-02-29 Name: Former Palais Seitzenburg GstNr .: .354 |

|
Residential and commercial building ObjectID : 22629 |
Lederergasse 9 KG location : St. Pölten |
The current structure consists of the southern part from the middle of the 14th century and the northern part from the late 16th century. The building was first mentioned in 1367 as the house of a leather man named Heinrich . |
ObjectID : 22629 Status : Notification Status of the BDA list: 2020-02-29 Name: Residential and commercial building GstNr .: 167 |

|
Synagogue ObjectID : 26027 |
Lederergasse 12 KG location : St. Pölten |
The St. Pölten Synagogue was the main synagogue of the St. Pölten Jewish Community until the November pogroms . The temple, which was built in the Art Nouveau style by architects Theodor Schreier and Viktor Postelberg between 1912 and 1913 , is now the seat of the Institute for Jewish History in Austria . |
ObjectID : 26027 Status: § 2a Status of the BDA list: 2020-02-29 Name: Synagoge GstNr .: .350 / 14; .350 / 18; 313/13; 313/18 St. Pölten synagogue |

|
Former Palais Herberstein, Nagl-Voelklhaus ObjectID : 22673 |
Linzer Straße 2 KG location : St. Pölten |
The main facade of the building faces the Riemerplatz and has house number 1. The house, the site of which has been built on since at least 1367, was probably redesigned in Baroque style around 1725 by Joseph Munggenast . In addition to Count Herberstein, St. Pölten's Mayor Wilhelm Voelkl was one of the owners of the building. |
ObjectID : 22673 Status : Notification Status of the BDA list: 2020-02-29 Name: Former Palais Herberstein, Nagl-Voelklhaus GstNr .: .161 Palais Herberstein (St. Pölten) |

|
Residential building ObjectID : 22633 |
Linzer Straße 6 KG location : St. Pölten |
Back of the town hall of St. Pölten |
ObjectID : 22633 Status: § 2a Status of the BDA list: 2020-02-29 Name: Wohnhaus GstNr .: .166 / 2 |

|
Institute of the English Misses and Monastery Church for the Immaculate Conception ObjectID : 22625 |
Linzer Straße 9, 11 KG location : St. Pölten |
The complex of the Institut der Englischen Fräulein stretches from Linzer Straße to Schneckgasse; the monastery garden is located between the baroque building on Linzer Straße and the grammar school built in 1929 on Schneckgasse. The baroque monastery wing was occupied for the first time in 1706 and continuously expanded in the following decades. From 1748 the institute got its present appearance, the participating artists included Gottfried Kirschner , the son of Peter Widerins and Bartolomeo Altomonte . |
ObjectID : 22625 Status: § 2a Status of the BDA list: 2020-02-29 Name: Institute of the English Misses and Monastery Church for the Immaculate Conception GstNr .: .473; .217 Institute & Monastery Church English Miss, St. Pölten |
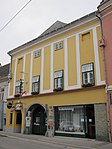
|
Former Gasthof Zum golden Löwen ObjectID : 22638 |
Linzer Straße 16 KG location : St. Pölten |
The current building houses the stage in the courtyard and extends to the Julius-Raab-Promenade. In 1367, the house of a butcher named "Dietrich Zuksweret" stood in place of the current building. In the centuries that followed, parts of the building were rebuilt and extended several times; 1928–1930 the building was given its current appearance. |
ObjectID : 22638 Status : Notification Status of the BDA list: 2020-02-29 Name: Former Gasthof Zum golden Löwen GstNr .: .200 |

|
Residential building ObjectID : 22641 |
Linzer Straße 19 KG location : St. Pölten |
The building is mentioned for the first time in 1533, and has been owned by the Klaus family since 1788, including the mayor of St. Pölten, Matthias Klaus . In 1833, the son had the facade redesigned in Biedermeier style together with that of house No. 21 . |
ObjectID : 22641 Status : Notification Status of the BDA list: 2020-02-29 Name: Residential building GstNr .: 113 Residential building, Linzer Straße 19, St. Pölten |

|
Former Emergency power station of the Mariazeller Bahn ObjektID : 66580 since 2019 |
Linzer Straße 80 KG location : St. Pölten |
The structure near the Stockinger Bridge was built in 1908. |
ObjectID : 66580 Status : Notification Status of the BDA list: 2020-02-29 Name: Former Emergency power station of the Mariazeller Bahn GstNr .: 1676/2 Emergency power station of the Mariazeller Bahn |

|
Residential building ObjectID : 26405 |
Maria Emhart-Straße 2,4,6 KG location : St. Pölten |
The residential building was built in 1924 by the city of St. Pölten based on plans by Josef Weidinger. The risalit-like main wing is closed with a high pointed gable, the side wings are closed on the second floor with a sill cornice. |
ObjectID : 26405 Status: § 2a Status of the BDA list: 2020-02-29 Name: Wohnhaus GstNr .: .1435; .1436; .1437 |

|
Enclosure and pavilion of the former Villa Voith ObjektID : 115336 |
Maria Theresia-Straße 23 KG location : St. Pölten |
The original enclosure from 1910 to 1917 has been preserved. In the park-like garden of the villa there is a small pavilion with delicately twisted supports. |
ObjectID : 115336 Status: § 2a Status of the BDA list: 2020-02-29 Name: Enclosure and pavilion of the former Villa Voith GstNr .: 341/1 Voithvilla |
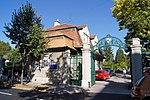
|
Gatehouse ObjectID : 26416 |
Maria Theresia-Straße 23 KG location : St. Pölten |
The porter's house at Villa Voith was built in 1910 according to plans by Rudolf Frass . |
ObjectID : 26416 Status : Notification Status of the BDA list: 2020-02-29 Name: Pförtnerhaus GstNr .: .993 Voithvilla |

|
Kulturheim Süd, formerly Voithvilla ObjectID : 26413 |
Maria Theresia-Straße 23 KG location : St. Pölten |
The neo-baroque mansion of the Voithvilla was built between 1913 and 1917 according to plans by Rudolf Frass . |
ObjectID : 26413 Status : Notification Status of the BDA list: 2020-02-29 Name: Kulturheim Süd, former Voithvilla GstNr .: .1131 Voithvilla |

|
Art mill at Bischofsteich ObjectID : 26448 |
Park promenade 3 location KG: St. Pölten |
The mill, originally called Neumühle in front of the Wiener Tor , was built from 1575. Between 1624 and 1626 thalers were briefly minted in it, after which it was used as a grain mill. In 1724 it came into the possession of the St. Pölten monastery , from 1868 Anton Singer was the owner. He also expanded it into an art mill . Today only the late baroque house of the mill remains. |
ObjectID : 26448 Status: § 2a Status of the BDA list: 2020-02-29 Name: Art mill on Bischofsteich GstNr .: .319 / 2 Art mill on Bischofsteich |

|
Old Jewish Cemetery ObjectID : 115021 |
Pernerstorferplatz KG location : St. Pölten |
The old Jewish cemetery in St. Pölten was laid out in 1859 and closed in 1906 after the new Jewish cemetery was built at the main cemetery. After the “ Anschluss ”, the city administration took over the cemetery and Aryanized the property, the tombstones were removed. Today there is a publicly accessible memorial stone on the property. |
ObjectID : 115021 Status: § 2a Status of the BDA list: 2020-02-29 Name: Old Jewish cemetery GstNr .: 471/1 Old Jewish cemetery (St. Pölten) |

|
Karmeliterhof, City Museum ObjectID : 20596 |
Prandtauerstraße 2 KG location : St. Pölten |
The former monastery was built by Jakob Prandtauer from 1707 according to plans by Martin Witterer and today houses a city museum and city archive as well as some municipal departments. |
ObjectID : 20596 Status : Notification Status of the BDA list: 2020-02-29 Name: Karmeliterhof, Stadtmuseum GstNr .: .195 / 1 Stadtmuseum St. Pölten, Karmeliterhof |

|
City palace, former post office ObjectID : 22650 |
Prandtauerstraße 4 KG location : St. Pölten |
The predecessor of today's building was first mentioned in 1367, and between 1584 and 1705 it was used as an inn. From that year the house was a post office. In 1741 a nearly complete new building followed according to plans by Joseph Munggenast . |
ObjectID : 22650 Status : Notification Status of the BDA list: 2020-02-29 Name: Stadtpalais, former post office GstNr .: .196 Steingötterhof |

|
Former Klosterwirtshaus ObjectID : 26449 |
Prater 1 location KG: St. Pölten |
The building, erected in 1750 as the basement of the monastery, was an inn from the beginning of the 19th century until 1978. The stately late baroque building was probably designed by Franz Munggenast . |
ObjectID : 26449 Status : Notification Status of the BDA list: 2020-02-29 Name: Former Klosterwirtshaus GstNr .: .466 |

|
General hospital, chapel with corridor ObjectID : 26452 |
Propst Führer-Strasse 4 KG location : St. Pölten |
The chapel and the corridor in front of it are the only parts of the hospital, built between 1894 and 1895 according to plans by Eugen Sehnal , that will remain after the renovation work that will run until 2020. |
ObjectID : 26452 Status: § 2a Status of the BDA list: 2020-02-29 Name: General hospital, chapel with corridor GstNr .: 1507/3 |

|
Residential and commercial building, Schuberthaus ObjectID : 22655 |
Rathausgasse 2 KG location : St. Pölten |
In place of what is now known as the Schuberthaus , a previous building stood at least since 1367. The present building was erected around 1600 and modified in baroque style by Joseph Munggenast around 1730 . In 1912 Wilhelm Frass put a Franz Schubert relief above the portal . |
ObjectID : 22655 Status : Notification Status of the BDA list: 2020-02-29 Name: Residential and commercial building, Schuberthaus GstNr .: .165 Rathausgasse 2 |

|
Holy Trinity Column ObjectID : 22660 |
Rathausplatz KG location : St. Pölten |
The late baroque Trinity column was built between 1753 and 1782. It is considered the latest baroque column in Lower Austria, the combination with a fountain is a rare design |
ObjectID : 22660 Status: § 2a Status of the BDA list: 2020-02-29 Name: Dreifaltigkeitssäule GstNr .: 1640/1 Dreifaltigkeitssäule (St. Pölten) |

|
Town Hall ObjectID : 22661 |
Rathausplatz 1 KG location : St. Pölten |
It was first mentioned as a town hall in 1503, the house bought at the time was the eastern half of the current building. The western half was acquired in 1567 and connected to the current building in the following years. The octagonal town hall tower, which originally served as a granary and armory, was completed in 1591. The town hall got its current baroque appearance in the first half of the 18th century, in 1727 Joseph Munggenast completely redesigned the facade. |
ObjectID : 22661 Status: § 2a Status of the BDA list: 2020-02-29 Name: Rathaus GstNr .: .166 / 1; .166 / 2 St. Pölten Town hall |

|
Former Palais Montecuccoli ObjectID : 22664 |
Rathausplatz 5 KG location : St. Pölten |
The previous building was first mentioned in 1367 and acquired in 1719 by Maria Antonia Montecuccoli , the widow of Leopold Philipp Montecuccoli . The current building was erected under her. The six-axis building has a representative baroque facade facing the square . It was probably planned by Joseph Munggenast , but the construction was carried out by his son Franz . |
ObjectID : 22664 Status : Notification Status of the BDA list: 2020-02-29 Name: Former Palais Montecuccoli GstNr .: .175 Palais Montecuccoli |

|
Former Secondary school, music association ObjectID : 33479 |
Rathausplatz 6 KG location : St. Pölten |
The core of the current building was built around 1250, its facade facing the square was then about 10 meters west of the current one. A two-storey porch was built around 1600 and the main wing was renewed in 1695. In 1697 the facade, possibly tracing back to Jakob Prandtauer , was already three-story, but the building was not given its current appearance until 1750 by Josef Wissgrill . In 1776, Empress Maria Theresia purchased the building and moved the German secondary school from Krems here. The house was used as a school until 1875 and has been used for residential purposes ever since. The city burial has been housed on the ground floor since 1958. |
ObjectID : 33479 Status : Notification Status of the BDA list: 2020-02-29 Name: Former Hauptschule, Musikverein GstNr .: .176 Former Hauptschule, Musikverein, St. Pölten |

|
Residential and commercial building ObjectID : 22666 |
Rathausplatz 7 KG location : St. Pölten |
The core of the house goes back to a conversion of an existing building in the early 17th century, which was converted to Baroque style in the first half of the 18th century . A bed spring dealer had been in the building since 1838 at the latest. Rudolf Leiner Senior bought the building in 1910, making it the parent company of the Leinerkette . For the last years of his life it served Rudolf Leiner as a residential building. |
ObjektID : 22666 Status : Notification Status of the BDA list: 2020-02-29 Name: Residential and commercial building GstNr .: .177 Leiner-Stammhaus |

|
State Theater Lower Austria ObjectID : 22667 |
Rathausplatz 11 KG location : St. Pölten |
In the place of today's theater there were two buildings that were destroyed in the town fire in 1657. The city of St. Pölten took over the ruins and built the so-called military stock house there . In 1820 the Theater Building Society in St. Pölten acquired the house and had it converted into a theater. After financial difficulties, the building stood empty between 1837 and 1849, until the city bought back the theater and continued the theater business. After the ring theater fire in 1881, the theater was closed, the stage sets and the curtain were temporarily stored. In the following years the theater was mainly used as a ballroom, in 1886 theater operations were provisionally resumed after a fundamental renovation. In 1892 a fundamental renovation took place, the auditorium got fixed rows of seats. After temporary closings in the 1920s and 1930s, the German Reich had the theater completely renovated in 1939. The last major renovation took place in 1968, under Paul Pfaffenbichler the building was extended and a three-storey warehouse was built behind the theater. The theater was renovated in 1996, and the former St. Pölten City Theater has been state-owned since 2004 and has been called the Lower Austria State Theater since then . |
ObjectID : 22667 Status : Notification Status of the BDA list: 2020-02-29 Name: Theater of the State Capital St. Pölten GstNr .: .181 State Theater St. Pölten |

|
Parish Church of the Holy Trinity and Franciscan Monastery ObjectID : 20593 |
Rathausplatz 12 KG location : St. Pölten |
The late baroque building, which takes up the entire north side of the town hall square, is dominated by the rococo facade . In 1707, at the request of the founder Maria Antonia Montecuccoli , the Carmelite Order settled in St. Pölten, and the men's convent was to be located on the north side of the square. Although the construction plan and financial resources were available, construction did not begin until 1757, and Empress Maria Theresa did not have a building permit . The church was then built according to plans by Johann Pauli until 1768 , the construction of the monastery was completed in 1773. Just 10 years later the monastery was abolished by Emperor Joseph II . Due to its favorable location, the church became a parish church in 1785, and pastoral care was taken over by the Franciscan order , which was not affected by the dissolution . |
ObjectID : 20593 Status: § 2a Status of the BDA list: 2020-02-29 Name: Parish Church of the Holy Trinity and Franciscan Monastery GstNr .: 78; .119; .472 Franciscan Church (St. Pölten) |

|
Bürgerhaus ObjektID : 33482 |
Rathausplatz 16 KG location : St. Pölten |
In place of the current building were originally two buildings, which were purchased in 1734 by an employee of Joseph Munggenast . He had the buildings unified and redesigned into their present form by 1738. |
ObjectID : 33482 Status : Notification Status of the BDA list: 2020-02-29 Name: Bürgerhaus GstNr .: .146 Rathausplatz 16 |

|
Residential and commercial building ObjectID: 285 |
Riemerplatz 2 KG location : St. Pölten |
In place of the current building, there were two houses since at least 1367. From the end of the 15th century, the building line was extended a few meters to the south. After a fire in 1792, today's facade design was made in the late Josephinist style. |
ObjectID: 285 Status: Notification Status of the BDA list: 2020-02-29 Name: Residential and commercial building GstNr .: .157 Riemerplatz 2 |

|
Residential and commercial building ObjectID : 22675 |
Riemerplatz 4 KG location : St. Pölten |
In place of the current house, a house has been found since 1367 at the latest, but architectural archaeological finds suggest that it was built in the High Middle Ages . From 1611 the building was almost completely rebuilt, and in 1758 the current baroque facade was created. It was probably designed by Matthias Munggenast . |
ObjectID : 22675 Status : Notification Status of the BDA list: 2020-02-29 Name: Residential and commercial building GstNr .: .223 / 1 Riemerplatz 4 |

|
Stadtsäle Object ID: 26458 |
Schießstattring 4 KG location : St. Pölten |
The main building of the city halls was built in the late historical style in 1895 according to the plans of the St. Pölten architect and city master builder Richard Frauenfeld for the KK private rifle company; The building was purchased by the city of St. Pölten in 1907 and adapted as an event location. It was converted into a 4-star hotel by 2011. |
ObjectID : 26458 Status: § 2a Status of the BDA list: 2020-02-29 Name: Stadtsäle GstNr .: .412; .419 / 2 city halls (St. Pölten) |
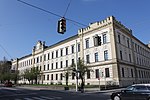
|
Hesser Kaserne ObjectID : 26541 |
Schießstattring 8, 10 KG location : St. Pölten |
Today's Hesserkaserne was created in 1957 from the amalgamation of three former Landwehr barracks . The Franz-Josephs-Kaserne, built in 1890, and the Rainerkaserne, built two years later, are located on Schießstattring, while the Eugenkaserne from 1900 is on the intersecting Hessstrasse. |
ObjektID : 26541 Status : Notification Status of the BDA list: 2020-02-29 Name: Hesser Kaserne GstNr .: .709; .568; .607 Hesserkaserne |

|
Friedrich Schiller Monument ObjectID : 26466 |
Schillerplatz KG location : St. Pölten |
Friedrich Schiller's monument was erected in 1905 by Wilhelm Seib on behalf of the St. Pölten men's choir. |
ObjectID : 26466 Status: § 2a Status of the BDA list: 2020-02-29 Name: Friedrich-Schiller-Monument GstNr .: 265/6 Friedrich-Schiller-Monument St. Pölten |

|
School of the Institute of English Misses ObjectID : 20597 |
Schneckgasse 3 KG location : St. Pölten |
The 17-axis, four-storey school building was built between 1920 and 1922 under Clemens Flossmann . |
ObjectID : 20597 Status: § 2a Status of the BDA list: 2020-02-29 Name: School of the Institute of the English Miss GstNr .: .2087 Mary Ward School St. Pölten |

|
City hotel ObjectID: 773 |
Schulgasse 2 KG location : St. Pölten |
In the place of today's hotel there was a rural house since 1572 at the latest. The current building was built between 1906 and 1907 as an apartment building in Art Nouveau style. |
ObjectID: 773 Status: Notification Status of the BDA list: 2020-02-29 Name: Stadthotel GstNr .: .231 Stadthotel Hauser Eck |

|
Bundesoberstufenrealgymnasium ObjectID : 26473 |
Schulring 16 KG location : St. Pölten |
The strictly historic building was built between 1874 and 1876 as a Lower Austrian state teacher training college, the school's architect was Ferdinand Zandra . |
ObjectID : 26473 Status: § 2a Status of the BDA list: 2020-02-29 Name: Bundesoberstufenrealgymnasium GstNr .: .485 BRG & BORG St. Pölten |

|
Federal Academy for Social Work ObjectID : 26474 |
Schulring 18 KG location : St. Pölten |
The former practice school of the state teachers' college was built between 1900 and 1901. The secessionist building was designed by Carlo von Boog . |
ObjectID : 26474 Status: § 2a Status of the BDA list: 2020-02-29 Name: Federal Academy for Social Work GstNr .: .775 Federal Academy for Social Work St. Pölten |

|
Kalvarienberg / Kreuzweg ObjectID : 26485 |
Vacanopromenade location KG: St. Pölten |
The baroque crucifixion group consists of five sculptures: Christ and the two butchers on the cross, Mary and John. The group was set up in 1746 by Peter Widerin and Franz Munggenast based on a donor's will. |
ObjectID : 26485 Status: § 2a Status of the BDA list: 2020-02-29 Name: Kalvarienberg / Kreuzweg GstNr .: 679/3 Kalvarienberg (St. Pölten) |

|
Shrine Object ID: 26522 |
Vacanopromenade location KG: St. Pölten |
The wayside shrine consists of a slim, high shaft with a niche top. The picture in it can no longer be seen today, on the base there is the inscription “The poet Emil Mario Vacano often and gladly stayed here”. |
ObjectID : 26522 Status: § 2a Status of the BDA list: 2020-02-29 Name: Bildstock GstNr .: 713/3 Vacanobildstock |

|
Residential and commercial building, pharmacy at the golden lion ObjectID : 18585 |
Wiener Straße 1 KG location : St. Pölten |
The pharmacy Zum Goldenen Löwen, also Hassack pharmacy after August Hassack , was first mentioned in 1545 and is therefore the oldest pharmacy and the oldest existing shop in the city. There is evidence of a previous building at the same place since 1367 at the latest. The core of the building dates back to the early 16th century and was given a baroque facade by Joseph Munggenast . |
ObjektID : 18585 Status : Notification Status of the BDA list: 2020-02-29 Name: Residential and commercial building, Pharmacy Zum Goldenen Löwen GstNr .: .81 Pharmacy Zum Goldenen Löwen (St. Pölten) |

|
Residential and commercial building ObjectID : 22674 |
Wiener Straße 2 KG location : St. Pölten |
The building on Riemerplatz was first mentioned in 1367; today's Baroque-style building from 1748 goes back to plans by Matthias Munggenast . |
ObjectID : 22674 Status : Notification Status of the BDA list: 2020-02-29 Name: Residential and commercial building GstNr .: .263 Wiener Straße 2 |

|
Residential and commercial building ObjectID : 18586 |
Wiener Straße 4 KG location : St. Pölten |
The building, first mentioned in 1490 , was given a baroque facade in 1735, probably by Joseph Munggenast . |
ObjectID : 18586 Status : Notification Status of the BDA list: 2020-02-29 Name: Residential and commercial building GstNr .: .264 Wiener Straße 4 |

|
Interior appearance of the residential and commercial building ObjectID : 18587 |
Wiener Straße 6 KG location : St. Pölten |
The building, first mentioned in 1367, has existed in its current form since the 16th century, the furnishings of the shop come from a renovation in 1905. |
ObjectID : 18587 Status : Notification Status of the BDA list: 2020-02-29 Name: Interior appearance of the residential and commercial building GstNr .: .265 Wiener Straße 6 |

|
Residential and commercial building, Alte Spora pharmacy ObjectID: 18592 |
Wiener Straße 14 KG location : St. Pölten |
The building, first mentioned in 1367, has housed a pharmacy since 1626. The baroque house was extended by one floor in the 19th century. |
ObjectID: 18592 Status: Notification Status of the BDA list: 2020-02-29 Name: Residential and commercial building, Alte Spora Apotheke GstNr .: .269 Alte Spora Apotheke |
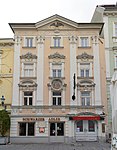
|
Former Gasthof Zum Schwarzen Adler ObjectID : 18594 |
Wiener Straße 16 KG location : St. Pölten |
At this point a building is mentioned for the first time in 1367, the current construction dates back to the early 17th century. Between 1579 and 1921 the Gasthof Zum Schwarzen Adler was located in the house, which was baroque in 1718 . |
ObjectID : 18594 Status : Notification Status of the BDA list: 2020-02-29 Name: Former Gasthof Zum Schwarzen Adler GstNr .: .270 Gasthaus Schwarzer Adler (St. Pölten) |

|
Residential and commercial building ObjectID : 22181 |
Wiener Straße 31 KG location : St. Pölten |
In place of the current building there were originally extensions of the cemetery on today's cathedral square. The current building dates from the late 16th century and was later redesigned in the Biedermeier style . |
ObjectID : 22181 Status : Notification Status of the BDA list: 2020-02-29 Name: Residential and commercial building GstNr .: .22 Wiener Straße 31 |
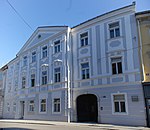
|
Commercial building, former district office ObjectID : 22184 |
Wiener Straße 34 KG location : St. Pölten |
Instead of the current building, there were two houses in 1367. The redesign of the facade carried out between 1754 and 1756 is attributed to Matthias Munggenast . |
ObjectID : 22184 Status: § 2a Status of the BDA list: 2020-02-29 Name: Commercial building, former district office GstNr .: .287 Wiener Straße 34 |

|
City Palace ObjectID : 22186 |
Wiener Straße 36 KG location : St. Pölten |
In 1367 there were three houses in place of today's palace. While the core dates back to the early 13th century, the main part of the building dates back to the 16th century. The baroque facade created in 1724 is attributed to Joseph Munggenast . |
ObjectID : 22186 Status : Notification Status of the BDA list: 2020-02-29 Name: Stadtpalais GstNr .: .288 Wiener Straße 36 |

|
Former City Palace ObjectID : 33535 |
Wiener Straße 37 KG location : St. Pölten |
The baroque structure , first mentioned in 1719, was probably built shortly before by Jakob Prandtauer . It is considered to be one of the last preserved buildings by Prandtauer in St. Pölten. |
ObjectID : 33535 Status : Notification Status of the BDA list: 2020-02-29 Name: Former Stadtpalais GstNr .: .19 Palais Kriechbaum |

|
Alumnat ObjektID : 20594 |
Wiener Straße 38 KG location : St. Pölten |
The early Baroque complex, which today serves as the seat of the St. Pölten Philosophical-Theological University, was a Franciscan monastery before the Josephine monastery was dissolved. The current building is dated between 1643 and 1647, the previous buildings fell victim to a city fire. |
ObjectID : 20594 Status: § 2a Status of the BDA list: 2020-02-29 Name: Alumnat GstNr .: .302 / 1; .474 Alumnate St. Pölten |
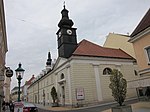
|
Citizens Hospital with Chapel ObjectID : 18583 |
Wiener Straße 41 KG location : St. Pölten |
The current building dates back to 1835, the previous building fell victim to a fire. A citizens' hospital was housed in the building until 1955, after which it was used as a retirement home until 1977. The building has been used for residential purposes since 1992. The chapel (also called the Bürgerspitalkirche) is now used by the Old Catholic Church as a place of worship. The sacred building houses the oldest organ in St. Pölten, which can also be viewed during the Long Night of the Churches . |
ObjectID : 18583 Status : Notification Status of the BDA list: 2020-02-29 Name: Bürgerspital mit Kapelle GstNr .: .8 / 1; .8 / 3 Citizens' Hospital with Chapel |

|
Wegkapelle ObjektID : 26521 |
KG location : St. Pölten |
The wayside chapel probably dates from the first half of the 19th century. |
ObjectID : 26521 Status: § 2a Status of the BDA list: 2020-02-29 Name: Wegkapelle GstNr .: 698/1 |

|
Military cemetery ObjectID: 26135 |
KG location : St. Pölten |
The military cemetery is located in front of the entrance to the main cemetery and is also known as the "Russian cemetery". |
ObjectID: 26135 Status: § 2a Status of the BDA list: 2020-02-29 Name: Military cemetery GstNr .: 1191/1 Russenfriedhof (St. Pölten) |

|
Jewish cemetery ObjectID : 26242 |
KG location : St. Pölten |
The Jewish cemetery was created in 1905 after the main cemetery . Next to the actual cemetery there is a ceremonial hall built in the same year according to plans by Rudolf Wondracek . |
ObjectID : 26242 Status: § 2a Status of the BDA list: 2020-02-29 Name: Jüdischer Friedhof GstNr .: 1186/1; 1187; .754 Jewish cemetery (St. Pölten) |

|
Grave monument ObjectID : 26143 |
KG location : St. Pölten |
War memorial at the entrance to the forest cemetery. |
ObjectID : 26143 Status: § 2a Status of the BDA list: 2020-02-29 Name: Grave monument GstNr .: 1192/1 War memorial St. Pölten main cemetery |

|
Mausoleum ObjectID : 26145 |
KG location : St. Pölten |
Temple tomb of the Pittner family, erected in 1905 |
ObjectID : 26145 Status: § 2a Status of the BDA list: 2020-02-29 Name: Mausoleum GstNr .: 1192/1 Pittnergrab |
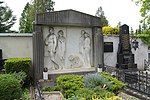
|
Grave monument ObjectID : 26146 |
KG location : St. Pölten |
Tomb of the Schmid family with relief "Hermes as a soul guide" by Wilhelm Frass . |
ObjektID : 26146 Status: § 2a Status of the BDA list: 2020-02-29 Name: Grabdenkmal GstNr .: 1192/1 Schmidgrab |

|
Local chapel St. Florian ObjectID : 28953 |
KG location : Waitzendorf |
The small chapel on a small hill was built in 1833 and restored in 1913 and 1983. The simple building consists of a rectangular nave, a portal tower facing the village and a sacristy annex. |
ObjectID : 28953 Status: § 2a Status of the BDA list: 2020-02-29 Name: Ortskapelle hl. Florian GstNr .: 31 Waitzendorf local chapel |
Former monuments
| photo | monument | Location | description | Metadata |
|---|---|---|---|---|

|
Chapel of the state pensioners' home hl. Confessor Vinzenz von Paula ObjectID : 26524 until 2016 |
Trautsonstrasse 1 KG location : St. Pölten |
The chapel was built between 1902 and 1904, together with what was then the district poor house. The chapel had some Art Nouveau elements .
The monument protection was lifted in 2016 after "a sufficient monument significance in terms of monument protection ... was no longer given", in the same year the chapel was razed. |
ObjektID : 26524 Status : Notification Status of the BDA list: 2016-06-21 Name: Chapel of the state pensioners' home hl. Confessor Vinzenz von Paula GstNr .: 1147/1 Chapel of the state pensioners' home hl. Confessor Vincent de Paula |
literature
- Thomas Karl among other things: The art monuments of the city of St. Pölten and its incorporated localities. Berger, Horn 1999, ISBN 3-85028-310-0 ( Austrian Art Topography 54).
- Bundesdenkmalamt (Ed.): The art monuments of Austria - Lower Austria south of the Danube, in two parts. Part 1: A – L. Verlag Berger, Horn 2003, ISBN 3-85028-364-X . Chapter St. Pölten , pp. 1972-2048.
Web links
Commons : Listed objects in St. Pölten - collection of images, videos and audio files
Individual evidence
- ↑ a b Lower Austria - immovable and archaeological monuments under monument protection. (PDF), ( CSV ). Federal Monuments Office , as of February 14, 2020.
- ↑ Archaeological excavations 2015 in St. Pölten , March 27, 2015. In: St. Pölten Konkret
- ↑ Redesign of the old Jewish cemetery St. Pölten on iehi.eu
- ↑ State capital St. Pölten, parishes and parish churches in St. Pölten , accessed on February 16, 2014.
- ↑ Opening of the Long Night of the Churches 2010 in the Old Catholic Church of St. Pölten ( Memento of the original from February 24, 2014 in the Internet Archive ) Info: The archive link was automatically inserted and not yet checked. Please check the original and archive link according to the instructions and then remove this notice. , accessed February 14, 2014.
- ^ Lower Austria - immovable and archaeological monuments under monument protection. ( Memento from June 26, 2016 in the Internet Archive ) . Federal Monuments Office , as of June 21, 2016 (PDF).
- ↑ Monument protection canceled - the chapel in Trautsonstraße may be razed in: NÖN , September 29, 2016
- ↑ § 2a Monument Protection Act in the legal information system of the Republic of Austria .