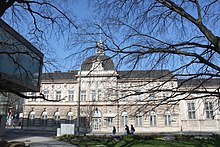City halls (St. Pölten)

The town halls are in St. Poelten on Schießstattgasse ring 4 and Völklplatz 1. The listed ( list entry ) building was between 2008 and 2011. without use and today is part of the 4-star City Hotel Design & Classic .
history
The main building of the city halls was built in the late historical style in 1895 according to the plans of the St. Pölten architect and master builder Richard Frauenfeld for the KK private rifle company . The ballroom tract to the north is a remnant of the civil shooting range built in 1882 , after which the shooting range ring is named. This is followed by an extension built in 1900. The building was purchased by the city of St. Pölten in 1907 and adapted as an event location. The Soviet occupying power used the city halls between 1945 and 1955 as a cultural center. From 1956 to 1959, the southern foyer was expanded and the interior redesigned, based on the city hall in Ale . From 1987 to 1998 the north wing was used as the ORF regional studio in Lower Austria .
Building description
The main building with a three-axis central projecting raised with a dome roof is two-storey and is partly open to Völklplatz. The facade is designed in a Neomaniac style and bears a cartouche with the city coat of arms. The central gable top carries a cartridge with the KK double-headed eagle. To the north of it the ballroom wing, which was built in 1882, with an extension built in 1900. From 1954 to 1959, a south-facing foyer was added according to the plans of the architects Paul Pfaffenbichler and Reinhard Pfoser. The facade painting ball scene and recital by Maria Sturm was painted in Andreas-Hofer-Straße .
literature
- Dehio Lower Austria south of the Danube 2003 , St. Pölten, monumental buildings, city halls, page 2005.
- Thomas Karl et al., 1999: The art monuments of the city of St. Pölten and its incorporated localities , ISBN 3-85028-310-0 , chapter city halls , pp. 423–425
Web links
Individual evidence
- ↑ Construction of the “Hotel Stadtsäle” in St. Pölten will start soon ( memento of the original dated February 3, 2016 in the Internet Archive ) Info: The archive link was inserted automatically and has not yet been checked. Please check the original and archive link according to the instructions and then remove this notice. on landeshauptstadt.at
- ↑ Cityhotel Design & Classic
- ↑ Historical Gardens of Austria by Eva Berger , page 79, accessed on May 1, 2010
- ↑ a b architektur-noe.at Theresia Hauenfels: mirror, oak and mahogany. Reconstruction under construction director Tassilo Lendenfeld with the architects Reinhard Pfoser and Paul Pfaffenbichler
Coordinates: 48 ° 12 ′ 20.5 ″ N , 15 ° 37 ′ 9.8 ″ E
