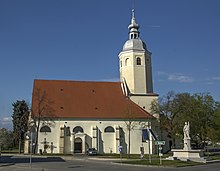Pilgrimage Church of Maria Moos
The pilgrimage church Maria Moos stands outside the city wall in the northeast of the municipality of Zistersdorf in the Gänserndorf district in Lower Austria . The the holy Mary consecrated Roman Catholic pilgrimage church , the monastery Zwettl for incorporated belongs deanery Zistersdorf in the Vicariate under the Manhartsberg of the Archdiocese of Vienna . The church is a listed building ( list entry ).
history
A parish was mentioned in a document in 1160. The medieval church was the parish church of Zistersdorf from the middle of the 12th century until 1811. In 1284 the Kuenringer donated the church to Zwettl Abbey and from 1424 it was incorporated into the Abbey.
On the site of an early medieval well sanctuary was by Alberto III. von Kuenring built a Romanesque east tower church. The remarkable medieval Romanesque church building from the middle of the 12th century was gothically extended to a three-nave church in the end of the 13th century and in the first half of the 14th century. Renovations took place in the first half of the 15th century. In the third quarter of the 17th century, the abbot Bernhard Linck (1646–1671) was given a baroque style.
architecture
The broad church building under a gable roof has a high east tower. The plain western front with strong buttresses in front of it has a rectangular portal with a crowning gable with the coat of arms of Abbot Bernhard Linck, on both sides of the portal there are baroque stone figures in arched niches, on the left Joachim and Anna, on the right the Holy Family , in the raised triangular gable there is a high, baroque arched window. The nave side with the south aisle has high lunette windows between strong buttresses and exposed Gothic pointed arch windows, the south aisle closes with a polygonal Gothic aisle choir with two-part tracery windows between Gothic buttresses. The north side of the nave has high lunette windows between younger buttresses as well as slender, walled, pointed arched windows and shows exposed brickwork at the base, the end of the north nave protrudes somewhat as a choir square of the early medieval predecessor building with exposed Romanesque slit windows. The recessed choir square of the central nave with exposed Romanesque arched windows received an extension of the same width as a baroque two-storey sacristy, the Bründl chapel is located in the basement of the sacristy extension. Above the choir square stands the slender three-storey east tower, which is essentially medieval, up to the second storey square, on the third storey as an octagonal baroque closure from the 17th century with arched windows and an onion helmet with a lantern crown from the 18th century.
In front of the church is the Floriani fountain as an octagonal fountain basin with the central columnar figure of St. Florian from the third quarter of the 20th century.
The interior of the church shows itself as a three-bay, three-aisled nave with a higher central nave under lance-cap barrels between wide belts and in the middle of the vault with a round mirror, there is a richly profiled surrounding cornice over arched arcades on heavy rectangular pillars with Romanesque masonry at the core. The three-part organ loft has a groin vault and stands on Tuscan columns. The narrow triumphal arch is rounded. The slightly raised Romanesque choir square has a baroque groin vault on partially preserved Romanesque three-quarter columns with bud capitals. The lower side aisles have groin vaults on wide belts, in the south aisle there is the Anna Chapel as a small one-bay south choir with double belts and a five- eighth end, in the north aisle the Gnadenkapelle with a choir with a rounded end. Opposite the west portal is a war memorial from 1920.
Furnishing
The remarkable baroque interior was mostly built in the middle of the 18th century.
The important high altar from the middle of the 18th century is a rich double-columned altar and shows the high altar sheet of the Assumption by Paul Troger in 1753, it bears the side figures of St. Benedict and Bernhard and in the excerpt the group of figures of the Holy Trinity flanked by adoring angels, all by Jakob Christoph Schletterer , the sacrificial portals are crowned with vases. The delicate side altars from the middle of the 18th century have a rich decoration, the altar leaves show Wendelin 1751 on the left and Thekla 1754 on the right by Ferdinand Kainz, the sculptures are by Johann Georg Hueber. The Anne Altar in the south aisle choir is a remarkable baroque altar from the middle of the 18th century, the altar sheet was created by Paul Troger teaching Anna Maria to read in 1758, the altar sheet is crowned with a canopy, the extract shows the Eye of God, the reliquary with the head of the St. Libertatus created Leopold Ganz. The grace altar in the north aisle choir is a remarkable marble altar from 1698 and was surrounded by a richly designed larger canopy structure in the course of a room increase in 1753, in the center of the altar is the late Gothic figure Pietà from the third quarter of the 15th century. In the Bründl Chapel there is a remarkable group of stone figures Pietà from 1672.
Ferdinand Drackh names a bell in 1735.
literature
- The art monuments of Austria. Dehio Lower Austria north of the Danube 1990 . Zistersdorf, Maria Moos pilgrimage church with floor plan. Pp. 1327-1329.
Web links
Coordinates: 48 ° 32 ′ 43.1 " N , 16 ° 46 ′ 5" E
