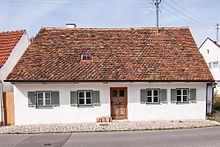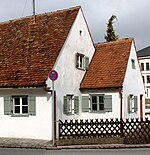Weberhäusl (Pfaffenhofen an der Ilm)
The Weberhäusl is a listed small farmhouse in Pfaffenhofen an der Ilm . In its design as Greddachhaus with Fletz , parlor stem , an attic and ceilings Lehmwickeln it is typical for the northern Upper Bavaria .
history
The property on Draht 8 was first put on record as a "dwelling" in 1639. This building was rebuilt in 1692, but burned down on July 17, 1704 when English hussars set fire to the suburb of Pfaffenhofen in connection with the battle of Höchstädt . The current building was erected the following year.
The property was typical of so-called Häusler , so small farmers who their main occupation as day laborers zuverdienen had. This is also borne out by the list of former residents.
- 1639 Hanß Wergnthaller (day worker)
- 1645 Marthin Pruckschlegl (day worker)
- 1676 Martin Schreiner (day worker)
- 1692 Geörg Hauser (day worker)
- 1702 Jacob Fickher (day worker)
- 1734 Johannes Seemüller
- 1779 Johann Germayr (journeyman weaver)
- 1822 Anton Freundl (day worker)
- 1892 Walburga Feldmaier (private owner)
- 1902 Alois Jochner (caretaker)
- 1907 Ludwig Forstmeister (tinsmith assistant)
- 1954 Therese Moser (seamstress)
The building has been professionally restored since 2009.
Importance as a monument
The Gred
The Weberhäusl is a so-called Greddach house (from the Gred (lat. Gradus "step"), a paved and raised area in front of the house entrance). This area separated the living area in front of the mostly dirty yard. The Gred was also protected from rain and weather by a corresponding roof overhang. Georg Lohmeier describes the Gred as the typical location of a bank on which one could spend the evening after work.
The parlor porch
After a farm was handed over to the next generation, the contractors withdrew into their own chamber. This delivery parlor was usually right next to the kitchen so that the fireplace there provided a warm wall. Over time, the design of the parlor porch, in which a separate porch was placed in front of the gable, developed. In some courtyards, this porch was even given its own entrance and gable roof, as is the case with the Weberhäusl, and thus forms a direct preliminary stage to the delivery house .
The Fletz
As is common with farmhouses in Upper Bavaria, the Weberhäusl also has a Fletz, i.e. a hallway that cut the building from the front door to the back door and divided it into a heated and an unheated area. The Fletz is traditionally paved with Solnhofer slabs .
Clay wrap
While the previous building of the Weberhäusl was probably built mainly of wood, the otherwise modest new building in 1705 was apparently already built with brick walls. For Pfaffenhofen in particular, travelers notice time and again that “almost everything is bricked up” because of the fire hazard ( Joseph von Hazzi ). In the case of the false ceilings, however, the older technique of partitions was still used, whereby clay wraps were inserted between two beams with grooves for thermal insulation and then plastered.
Attic
The houses in rural Upper Bavaria were mostly single-story and were only used as living space on the ground floor. The only exception was the parlor, which was an insulated room in the attic directly above the parlor on the ground floor and often received warmth from below through a small opening in the floor. Such a heat shaft can be assumed in the attic room in the Weberhäusl, but is no longer preserved.
Awards
In 2016 the Weberhäusl was awarded the Monument Prize of the Hypo-Kulturstiftung .
In 2015, the owner of the building received a second prize from the Federal Prize for Crafts in Monument Preservation .
literature
- Heinrich Streidl: House chronicle of the city Pfaffenhofen on the Ilm. Ludwig, 1980, ISBN 3-7787-2048-1 .
- Heinrich Streidl: City of Pfaffenhofen ad Ilm. Lipp, 1992, pp. 33f., ISBN 3-7787-3149-1 .
- Andreas Sauer: Development and change in the house landscape. In: The country and the people through the ages. Galli, 2004, pp. 73-79, ISBN 3-936990-16-6 .
- Hermann Singer: Pfaffenhofen - Of streets and people. Verlagallianz, 2012, p. 50, ISBN 978-3-938109-29-8 .
Web links
- How listed buildings have a future , Süddeutsche Zeitung, October 13, 2016
- Weberhäusl 100 years older than expected , Hallertau-Info, March 18, 2011
- Open day at Weber-Häusl , seniorbook, September 14, 2012
- Beloved gem , Donaukurier, May 18, 2020
Individual evidence
- ↑ Wire 8. In: Jolanda Drexler-Herold, Angelika Wegener-Hüssen: Landkreis Pfaffenhofen ad Ilm (= Bavarian State Office for Monument Preservation [Hrsg.]: Monuments in Bavaria . Volume I.19 ). Karl M. Lipp Verlag, Munich 1992, ISBN 3-87490-570-5 , p. 162 .
- ↑ Marcus Junkelmann , The most horrific spectaculum. The Battle of Höchstädt 1704 , House of Bavarian History, 2004, ISBN 3-927233-90-0 .
- ↑ A lovely house for children. Pfaffenhofener Kurier, February 13, 2009.
- ↑ From the Fletz to the Gred - Bavarian around the house and farm. Mittelbayerische Zeitung, July 24, 2008.
- ↑ Niedertraxl-Gütl Journal for Austrian Folklore 1903.
- ↑ Reasons for the award on the Hypo-Kulturstiftung homepage
- ↑ Home and culture area Pfaffenhofen an der Ilm
- ↑ Flyer - Reprint Bavaria - page 4
Coordinates: 48 ° 31 ′ 37.3 " N , 11 ° 30 ′ 19.3" E





