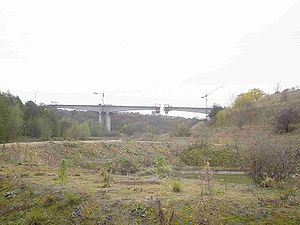Weidatal Bridge
Coordinates: 51 ° 25 ′ 0 ″ N , 11 ° 39 ′ 56 ″ E
|
|
||
|---|---|---|
| Convicted | Federal motorway 38 | |
| Crossing of | Weidatal | |
| construction | Prestressed concrete box bridge |
|
| overall length | 453 m | |
| width | 14.5 m | |
| Longest span | 158 m | |
| Construction height | 3.5 to 9.0 m | |
| height | 40 m | |
| building-costs | 16.8 million euros | |
| start of building | 2004 | |
| completion | 2007 | |
| location | ||
|
|
||
The Weidatalbrücke is a 453 m long girder bridge with two prestressed concrete superstructures .
The bridge is on the A 38 between the Querfurt and Schafstädt junctions and spans the Weidatal near Esperstedt , which is partially protected. The bridge was built with two separate superstructures between 2004 and 2007 at a cost of around 16.8 million euros.
Superstructures
The superstructures are single-celled hollow boxes made of prestressed concrete , in the main ports haunched . These are monolithically connected with double pillar discs in two pillar axes. Thus there is a frame structure that stabilizes the bridge. Bearings are available on the bridge abutments and the other two bridge piers with head transoms. The spans are 40 m + 54 m + 82 m + 11 m + 158 m + 11 m + 97 m.
The construction height of the box girders is 3.5 m in the middle of the main opening and increases to 9.0 m up to the supports on the pillar forks. The two superstructures are each approximately 14.5 m wide and have internal and external prestressing .
Substructures
One abutment is flat, the other abutment and all pillars have a pile foundation . The piles have a diameter of 1.30 m. A double pillar axis is based on a sliding slope on an overlapping bored pile box with large bored piles with a diameter of 150 cm. The pillars have a maximum height of 30 m to the lower edge of the superstructure.
execution
The bridge was in the main hole and the two side openings of the two main pillars at the same time as the balance beam in the cantilever prepared the two short edge panels as well as a portion of the larger side opening was on falsework formed and concreted. The design came from the engineering office Schmitt, Stumpf, Frühauf und Partner, NL Berlin, the implementation planning was carried out by the engineering office Kinkel und Partner from Neu-Isenburg.
Web links
- Gerdum u. Breuer: Weidatal Bridge
- www.kinkel-partner.de: Weidatalbrücke ( Memento from July 19, 2010 in the Internet Archive )



