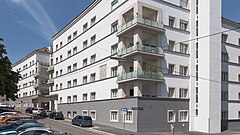Wiedenhoferhof
The Wiedenhoferhof (also Josef Wiedenhofer-yard ) is a 1924-25 by architect Josef Frank erected in public housing block building in the 17th Vienna district Hernals . It is located in the transition area between the Dornbacher Frauenfeld and the Ottakringer Sandleiten area .
architecture
The representative facade of the trapezoidal building block with tongue-shaped courtyard wing is located in Liebknechtgasse (border to Ottakring ) with loggias on the congress square , while the main entrance is closer to public transport (connection via Hernalser Bahnhofsplatz)) because of the one in Zeillergasse (No. 7-11). Decorative and structural elements were largely dispensed with, apart from the light sill cornices and window frames, which contrasted with the original orange-red color scheme of the building. Because of this ensemble-defining color and the flat roof, which was still unusual for that time, the Wiedenhoferhof was also popularly known as the “Paprikakistl”. The increase in storeys in 1953, during which the flat roof was also replaced by a gable roof, and the base renovation in 2009-2013 (including loft extension), which replaced the characteristic red-orange with white, resulted in drastic changes in terms of proportions and appearance.
The Wiedenhoferhof, together with the Sandleitenhof , Kongressbad and Kongresspark, is to be understood as part of an inter-war cultural landscape ensemble that followed the dense Wilhelminian style development of the western working-class suburbs and called their principles into question.
Web links
- Municipal housing Wiedenhoferhof in the digital cultural property register of the City of Vienna (PDF file)
- Wiedenhoferhof. In: dasrotewien.at - Web dictionary of the Viennese social democracy. SPÖ Vienna (Ed.)
Coordinates: 48 ° 13 ′ 23.4 " N , 16 ° 18 ′ 42.7" E




