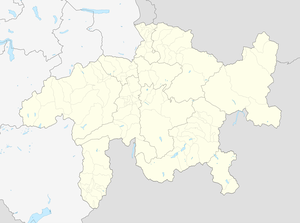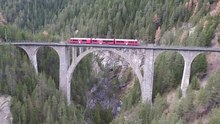Wiesen Viaduct
Coordinates: 46 ° 41 ′ 40 " N , 9 ° 42 ′ 46" E ; CH1903: 773,924 / 173990
| Wiesen Viaduct | ||
|---|---|---|
| Wiesener Viaduct with shuttle train (south side) | ||
| use | Railway bridge | |
| Convicted | Davos Platz – Filisur railway line | |
| Subjugated | Land water | |
| place | Davos meadows | |
| construction | Arch bridge made of concrete blocks with natural stone cladding | |
| overall length | 210 m | |
| Clear width | 55 m | |
| height | 88.9 m | |
| building-costs | 324,000 francs | |
| start of building | 1906 | |
| completion | 1909 | |
| opening | July 1, 1909 | |
| construction time | 3 years | |
| location | ||
|
|
||
The Wiesener Viadukt is a railway bridge south of Davos Wiesen in the Swiss canton of Graubünden . The Davos Platz – Filisur railway , operated by the Rhaetian Railway (RhB), runs over this bridge . It is the highest bridge on the RhB.
location
The viaduct spans the small Landwasser river only 300 m southwest of the Wiesen station and has a separate pedestrian walkway on the south side, which leads to Filisur. At the western end of the viaduct there is a functionless Hippsche turning disc .
history
The Wiesen Viaduct was designed by the then chief engineer of the RhB Friedrich Hennings , the construction was led by chief engineer Peter Saluz and the engineer Hans Studer on the part of the RhB . The work was awarded to Froté, Westermann & Cie in Zurich , which began work in October 1906. G. Marasi managed the work on the part of the contractor. In February 1908 these were transferred to the Davos-Filisur working group .
Originally the RhB proposed to erect a steel falsework in the form of a three- hinged arch , which would have been created with the help of a suspension bridge-like structure attached to the pillars. This construction would have required that the pillars had to be completely bricked up first. However, because construction was delayed, it was decided to use the wooden falsework proposed by G. Marasi. This scaffolding was more expensive than the steel version, but it could be built without waiting for the piers to be bricked up. It was built in cantilever construction starting from the base of the pillars and devoured around 600 m³ of wood. The scaffolding was built by the Graubünden carpenter Richard Coray together with 12 carpenters, whereby the forecourt of the Wiesen train station was used to tie the beams. The scaffolding was completed on July 1, 1908. It cost 22,500 francs.
The arch was first bricked up on both sides up to 35 °, measured from the horizontal, and the remaining gap was bricked up in three layers. This procedure was chosen in order to load the falsework as little as possible. The first layer was made so thin that it could only support itself and the second layer on top. The layers were bricked from several points at the same time, which prevented the falsework from deforming. Only the last layer was bricked up from bottom to top.
Before the onset of winter in 1908, the most important work was completed. In the spring the building was provided with a pedestrian walkway; it was installed at the request of the communities of Davos and Filisur, which also contributed to the costs.
When the railway line opened on July 1, 1909, the viaduct, which cost 324,000 francs, was put into operation.
The viaduct inspired the German painter Ernst Ludwig Kirchner for his painting Die Brücke bei Wiesen , which he completed in 1926.
Technical specifications

The single-lane structure is 88.9 m high and 210 m long. It consists of a main arch only 3.7 m wide with a clear width of 55 m as well as two side arches of 20 m to the west and four to the east. This makes it the highest bridge on the RhB and, after the Sitter Viaduct, the second highest railway bridge in Switzerland. It is also the second longest bridge - and the longest stone arch bridge - of the RhB after the Langwieser Viaduct . A special feature of this bridge is that the western part of the bridge is not straight, but the two side arches are offset so that the track bed has a curve.
literature
- Society for civil engineering (ed.), Peter Marti, Orlando Monsch and Massimo Laffranchi: Swiss railway bridges . 1st edition. vdf Hochschulverlag AG, Zurich 2001. ISBN 978-3-7281-2786-0 .
Web links
Individual evidence
- ^ P. Saluz: The Davos-Filisur railway line . In: Schweizerische Bauzeitung . tape 53/54 , no. 24 , 1909, doi : 10.5169 / seals-28159 .
- ↑ a b c P. Saluz: The Davos-Filisur railway line . In: Schweizerische Bauzeitung . tape 53/54 , no. 26 , 1909, doi : 10.5169 / seals-28170 .
- ↑ Infrastructure. (PDF) Rhaetian Railway RhB, accessed on September 8, 2017 .





