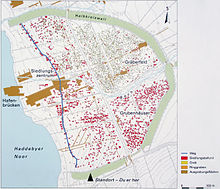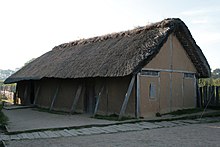Viking house from Haithabu
A Viking house from Haithabu was displayed true to size in the outdoor area of Museum Moesgård ( Denmark ) according to the excavation results from 1968 in Haithabu near Schleswig in Schleswig-Holstein . In Moesgård in Denmark and other open-air museums , log and pit houses from the Viking Age (800-1050 AD) are also on display.
The house was built around 870 and was used for about ten years and then abandoned. Due to the damp soil, parts of the wooden structure were preserved. A complete longitudinal wall and a gable wall lay on the floor, which among other things made it possible to determine the ridge height . The sloping beams, which supported the wall on the outside, lay under the longitudinal wall. The angle of the inclined beams could be determined because the foundation plates and wedges that had served as supports for the inclined beams were still in situ . The wedges make it possible to align the house during the construction phase without having to move wooden panels or beams. Wedges and the foundation slabs are local details of house construction. In Haithabu they distributed the pressure of the roof on the soft earth. Inclined beams were required because the house had no roof posts inside.
The floor plan of the house, which consists of three rooms, measuring around 12 × 5.5 m (max.), As well as the position of the two partition walls, the doors and the posts could be determined. Even the dimensions of the posts could be determined. The twigs between them were pelted with clay. In addition, a complete door, a hanging board and the foundations of the stove and an oven were found. On the other hand, there are doubts about the roofing material. Judging by the sloping roof, it could have consisted of sod or reed. Pipe was used in the reconstruction. The roof construction received a ridge beam , which was stabilized on the gables and above the inner partition walls by short beams, so-called dwarfs. The attic above the middle room is designed so that the hearth fire gives off as little smoke as possible into the room. In the middle room of the house, where the stove is, low earth benches have been built on the walls. The stove is made of clay, which was wrapped around a casing made of rod mesh that was stuck in the ground. After the clay had dried, it was hardened by firing and the casing burned down.
The house was likely the home of a craftsman or trader, but the excavation gave no evidence of this. In Moesgårder House there are copies of an inventory that is known from the Norwegian burial mound in Oseberg , the Oseberg ship .
literature
- Herbert Jankuhn : Haithabu. A trading post from the Viking Age . 8th revised and greatly expanded edition. Wachholtz, Neumünster 1986, ISBN 3-529-01813-9 .
Web links
Coordinates: 54 ° 29 ′ 29.1 ″ N , 9 ° 34 ′ 0.8 ″ E

