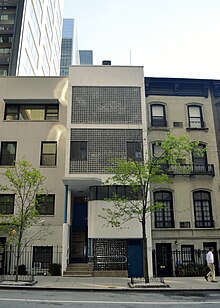William Lescaze
William Edmond Lescaze (born March 27, 1896 in Onex near Geneva, † February 9, 1969 in New York ) was an American architect of classical modernism .
Life
Lescaze grew up in Geneva and, after attending the Collège, studied for a year at the École des Beaux Arts there. From 1915 he began studying architecture at the Technical University in Zurich and graduated with Karl Moser . He completed his studies in 1919, then worked briefly in Arras and until 1920 in Paris with Henri Sauvage . In the same year he emigrated to the USA. After a short stay in Cleveland , he went freelance as an architect in New York in 1923. In 1929 he met George Howe, with whom he worked until 1932, with Lescaze being responsible for the designs, while Howe was responsible for negotiations and contracts. Howe's previous work for the Philadelphia Saving Fund Society Bank gave them the contract for the bank's new high-rise in Philadelphia , which was completed in 1933. A photo of the unfinished structure was shown in the Modern Architecture: International Exhibition by Henry-Russell Hitchcock and Philip Johnson at MoMA in New York in 1932 . Through this exhibition Lescaze was considered a leading architect of the International Style in the USA.
In 1931 Lescaze met the school principal William Curry while designing the kindergarten for the Oak Lane Country School in Philadelphia. Shortly thereafter, Curry became the head of Dartington Hall School in England. He persuaded the founders of the school to build the new school buildings in the modern style , in deliberate contrast to the restored medieval architecture of Dartington Hall , and succeeded in ensuring that Lescaze used the High Cross House as the headmaster's villa, several residential houses for the Teachers who could build boarding houses and the Dartington administration. In 1932, Lescaze separated from his business partner Howe. For himself he built a residential and commercial building in New York in 1934, in which he lived until his death. In total, by the time of his death, he drafted plans for more than 1,000 buildings, including several skyscrapers over 50 stories high. He also made designs for furniture, lights and dishes.
Significant buildings
- 1929: Nursery Building, Oak Lane Country Day School, Philadelphia
- 1929–1933: Philadelphia Saving Fund Society Bank , Philadelphia
- 1931–1932: Housing Development, Manhattanville
- 1931-1932: High Cross House , Dartington Hall , Devon
- 1933–1934: Lescaze House (architect's house), 211 East 48th Street, New York
- 1954-1956: 711 Third Avenue, New York
- 1962: 777 Third Avenue, New York
- 1968: One Oliver Plaza, Pittsburgh
- 1969: One New York Plaza, New York
Publications
On Being an Architect , GP Putnam's, New York 1942
literature
- Dagmar Böcker: Lescaze, William (Edmond). In: Isabelle Rucki and Dorothee Huber (eds.): Architectural Lexicon of Switzerland - 19./20. Century. Birkhäuser, Basel 1998. ISBN 3-7643-5261-2 , p. 342 f.
Web links
- Dagmar Böcker: Lescaze, William. In: Historical Lexicon of Switzerland .
- William Lescaze. In: arch INFORM .
- MoMA - About the Artist: William Lecaze
- Syracuse University Library: William Lescaze
Individual evidence
- ^ Reginald Snell: Dartington Hall: A short Guide to the Buildings and Architecture, 1982 (pdf file). (PDF; 4.63 MB) Retrieved April 9, 2012 .
| personal data | |
|---|---|
| SURNAME | Lescaze, William |
| ALTERNATIVE NAMES | Lescaze, William Edmond (full name) |
| BRIEF DESCRIPTION | american architect |
| DATE OF BIRTH | March 27, 1896 |
| PLACE OF BIRTH | Onex |
| DATE OF DEATH | February 9, 1969 |
| Place of death | new York |


