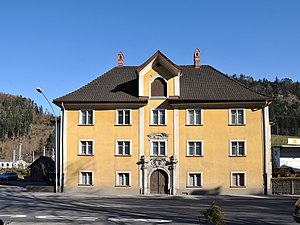Wohlwendhaus
| Wohlwendhaus | ||
|---|---|---|
| Alternative name (s): | Wocherscher residence | |
| Creation time : | 1583 | |
| Place: | Feldkirch | |
| Geographical location | 47 ° 14 '37.4 " N , 9 ° 36' 18.6" E | |
|
|
||
The Wohlwendhaus or former "Wocherscher Ansitz" is located in the southern part of the city of Feldkirch (Vorarlberg) in the Levis district . The property is under monument protection ( list entry ).
history
The predecessor building, built in 1583 just outside of what was then the town of Feldkirch, was acquired by the noble Franz Anton von Wocher (1680–1748). His sons Franz Joseph and Johann Anton Karl rebuilt and expanded the house. The count's chief magistrate in Hohenems, Franz Joseph, spent his old age here. He became known as the finder of the two manuscripts of the Nibelungen Lied (1755 and 1779) in the palace of Hohenems. Gustav Max von Wocher was a Lieutenant Field Marshal and owner of an infantry regiment in the Austro-Hungarian Army. Around 1805 the residence passed to the Feldkirch bourgeois family Wohlwend.
Josef Anton Wohlwend left the building to the first vicar general and auxiliary bishop for Vorarlberg, Bernhard Galura , as an apartment from 1820 to 1829. Fidel Markus Wohlwend was mayor of Feldkirch as well as a member of the state parliament and Reichsrat. Since 1893 the Wohlwendhaus has belonged to the State Railways Administration or today the Austrian Federal Railways and is used for residential purposes.
architecture
The residence is located between Reichsstraße and the railway station tracks. The five-axis main building is three-story with a hipped roof, the side fronts are three-axis. The two short wings attached to the rear tower over the main building with a window axis and form an open courtyard towards the railway. The street side has a round arched Renaissance portal in the middle, which was redesigned in the Rococo. A rocaille cartouche with the coat of arms of Franz Joseph von Wocher and his wife Maria Barbara Püschel von Luttach is located above the archway . The year 1583 indicates that the building was built. To the side of the arch are inclined pilasters, from which volutes rise to the window on the first floor. Above it, a shell and a cranked segment gable form the end. White pilaster strips and a cross gable on the roof, which is equipped with a curved door for pulling up supplies, emphasize the central axis. The windows are rectangular and in two parts with carved wooden mullions.
The living rooms are decorated with high-quality stucco ceilings, which are still relatively simple on the first floor. The rococo ceilings on the second floor in Louis XVI style show figural motifs, landscapes and musical instruments. The former house chapel of the bishop, which is also richly decorated with stucco ceiling, is located in the northern extension.
Individual evidence
- ^ Vorarlberg - immovable and archaeological monuments under monument protection. ( Memento from April 18, 2018 in the Internet Archive ) (PDF), ( CSV ( Memento from August 31, 2018 in the Internet Archive )). Federal Monuments Office , as of January 26, 2018.
Web links
- Entry via Feldkirch - Wocherscher Ansitz (Wohlwendhaus) on Burgen-Austria

