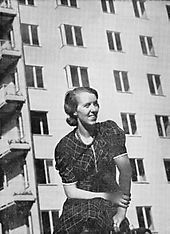YK house
The YK-house ( Swedish YK-huset ) is a residential building in the district of Östermalm in Stockholm . The building was built in 1939 as a collective house based on a joint design by the architects Albin Stark and Hillevi Svedberg .
background
The idea of the collective house was propagated in the 1930s by a number of socially radical politicians and architects, among them Alva and Gunnar Myrdal and the architects Sven Markelius and Hillevi Svedberg . There were plans for several collective houses in Sweden, but only a few have been realized - such as the so-called YK house on Furusundsgatan in Östermalm and the collective house on John Ericssongatan in Kungsholmen designed by the architect Sven Markelius .
history
The YK-Haus in Stockholm's Östermalm district, built in 1939 in collaboration with Albin Stark, is one of the most famous works by the architect Hillevi Svedberg. The collective house, commissioned by the “Club of Working Women” ( Yrkeskvinnors Klubb , YK for short) followed functionalist principles and was tailored to academically trained couples with children.
Since it was assumed that both parents were employed, cleaning staff, for whom there was a smaller apartment on each floor, should keep the apartments on the respective floor clean. In an in-house laundry, staff took care of the residents' dirty laundry.
The building, designed as a high-rise, consists of a basement and ground floor of eight floors with seven apartments of different sizes on each floor. The living space varies between 19 m² and 83 m², with the smallest apartment reserved for cleaning staff. The house at Furusundsgatan 9 also had a gym , a collective baby changing room and a larger room with access to the terrace and courtyard where children were looked after. Although all apartments had a kitchen, a central kitchen and a restaurant were set up on the ground floor , which should make cooking in your own kitchen at least temporarily superfluous. The meals were transported to the corresponding floor via a specially designed elevator.
The house's architect, Hillevi Svedberg , lived in the skyscraper for a while, and the academic couple Alva and Gunnar Myrdal were also tenants for a time. The restaurant still exists and residents can still order meals there and have them taken to the apartment by elevator.
Web links
- Bostadsrättföreningen YK-huset Housing cooperative of the YK-Haus (Swedish)
Individual evidence
- ↑ a b c d Bostadsrättföreningen YK-huset: see history (history of the YK house), accessed on September 24, 2010 (Swedish)
- ↑ Dick Urban Vestbro: From Central kitchen to community co-operation - Development of Collective Housing in Sweden , Royal Institute of Technology ( KTH ), Stockholm, PDF file, accessed on September 24, 2010 (English)
Coordinates: 59 ° 20 ′ 51 ″ N , 18 ° 5 ′ 51 ″ E



