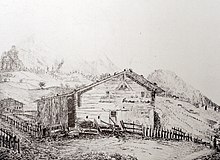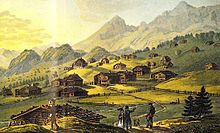Zwingli's birthplace
Zwingli's birthplace is in the Lisighaus part of the village of Wildhaus in Toggenburg in the Swiss canton of St. Gallen . It dates from the 15th century, making it one of the oldest surviving farmhouses in Switzerland. The reformer Huldrych Zwingli was born there on January 1, 1484 .
history
When and by whom the house was built is not known. Until the second half of the 18th century nothing is known about the owners of the house; after 1762 a Johann Feiss-Feurer family is proven. From 1787 to 1802 it belonged to the Andreas Kuhn-Feiss family, later to Klaus Ammann and from 1834 to Abraham Forrer. A year later it came into the possession of the Protestant primary school community of Wildhaus. From 1824 to 1842 it served as a schoolhouse, then a primary school was built in the east of the Zwinglihaus.
In 1820 the wish came from Zurich that Zwingli should erect a memorial at his place of birth. The Zwinglianische Lesegesellschaft Wildhaus Alt-St. Johann »didn't want a monument, however, but a« living memorial », for example in the form of a school or an orphanage. After the “Zürcher Zwingliverein” had approved this proposal, money was collected for the Zwingli Monument Fund from 1825 onwards. The main meeting took place on October 11, 1831 on the battlefield of Kappel , on the occasion of a commemoration of the 300th anniversary of the death of the reformer. Larger donations came from the British King Wilhelm IV and the Prussian King Friedrich Wilhelm III.
In 1848 the Zurich Zwingliverein acquired the house from the primary school community Lisighaus-Wildhaus and donated it to the Zwinglianische Lesegesellschaft Wildhaus Alt-St. Johann with the condition to set up a secondary school for Wildhaus and Alt St. Johann in the house, which was opened on May 1, 1876.
When, in 1898, a larger secondary school building was built opposite today's “Alpenblick” restaurant, the school community sold the Zwinglihaus to the Protestant cantonal churches of Zurich , Thurgau , Appenzell Ausserrhoden and Graubünden .
In 1897 the building was extensively renovated under the direction of the Zurich cantonal master builder Hermann Fietz. Johann Rudolf Rahn visited the work and gave a detailed report to the Zurich Committee and the representatives of the cantonal churches in Eastern Switzerland. In 1900 the house was given away to the Evangelical Reformed Church of the Canton of St. Gallen, which has been looking after it and operating it as a museum ever since.
construction
The Zwinglihaus is a three-room house with a kitchen-cum-living-room with an adjoining room, living room and a hallway, in the place of which an adjoining room was later installed. On the upper floor there are two bedrooms, which can be reached by a staircase from the Baroque period. The small cellar was probably built in later.
The building only partially corresponds to the original structure from the 15th century; Already before 1810 major structural interventions were carried out, which greatly changed the external and internal appearance. The main reason for this was probably the desire for better use of the available space and better heating.
The oldest part is the parlor on the ground floor with its Gothic beamed ceiling. The facade has grown together with the space, even if the window openings to the left and right of the door were cut out instead of two small hatches when the school was open. Today's front entrance was added later; probably the original entrance was on the west side behind a tufted porch that was later demolished. The gable section also corresponds to the original inventory.
Most of the furniture consists of items on loan from the Swiss National Museum and copies; the late Gothic chest in the room comes from Trin in Graubünden . Some of the old household appliances made of copper, earthenware and wood come from the area. A school desk with a writing desk has been preserved from the school days. The two four-poster beds are copies based on the Gothic model.
literature
- Bernhard Anderes: The Zwingli birthplace ; published by the Church Council of the Evangelical Reformed Church of the Canton of St. Gallen; Buchs 1984, DNB 1124747788 .
Web links
Coordinates: 47 ° 12 '3.5 " N , 9 ° 20' 24.1" E ; CH1903: 744058 / 229527



