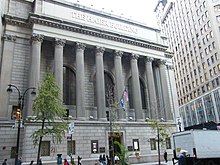York and Sawyer

The architectural firm of York and Sawyer produced many outstanding structures, exemplary of Beaux-Arts architecture as it was practiced in the United States. The partners Edward York (1863–1928) and Philip Sawyer (1868–1949) had both trained in the office of McKim, Mead, and White. In 1898, they established their independent firm, based in New York City.
Their structure for the New-York Historical Society (1908) was extended in 1938 by Walker & Gillette. Their ability to organize, separate and coordinate mixed uses in a building is exemplified by their massive New York Athletic Club.
York and Sawyer became known as specialists in the design of banks and hospitals. Their palatial Renaissance and classical bank buildings express the reassuring stability and awe-inspiring splendor the institutions wished to project. In each typical case a spectacular banking hall was the public space, often integrated within an office building. Original architectural drawings by York and Sawyer are held in the Dept. of Drawings & Archives at Avery Architectural and Fine Arts Library at Columbia University in New York City.
Works
All but three projects are located in the US, two in Canada (Montreal and Toronto) and one in Argentina (Buenos Aires):


- Rockefeller Hall of Vassar College , the first building of Vassar College used exclusively for academic purposes. It was funded by a $100,000 donation from John D. Rockefeller.[1] (1897, later enlarged and renovated in 1916 and 1940)
- Riggs National Bank on Pennsylvania Avenue, Washington, D.C. (1899)
- Egbert Starr Library of Middlebury College, now called the Axinn Center at Starr Library[2] (1900, enlarged 1927)
- Swift Hall of Vassar College[3] (1900, remodeled 1941)
- New England Hall of Vassar College[4] (1901, enlarged 1919, renovated 2001)
- The Chemists' Club, 52 East 41st Street, New York City (1903; adapted as the Dylan Hotel in 2000)
- American Security and Trust Company Building on Pennsylvania Avenue, Washington, D.C. (1905)
- New-York Historical Society (1908, enlarged by Walker & Gillette in 1938)
- Metcalf House of Vassar College[3] (1915)
- Pratt House of Vassar College[5] (1916)
- Brooklyn Trust Company on the corner of Montague and Clinton Streets, Brooklyn Heights, (1913–1916)
- The Martha Cook Building; a Collegiate Gothic women's dormitory at the University of Michigan, Ann Arbor, Michigan, (1915)
- The Law Quadrangle at the University of Michigan. (1924-1933)
- U.S. Assay Office Building, Financial District, New York City; a Roman Renaissance palazzo, complementing the former Customs House adjacent to it, topped with a severe limestone-faced office block, (1919)
- 33 Liberty Street, the Federal Reserve Bank of New York (1919–1924) on Maiden Lane in the Financial District: a suavely rusticated Florentine palazzo with a machiolated cornice
- Bowery Savings Bank (1921–1923) on East 42d Street, running the full depth of the block; Italian Romanesque revival with vaults of Guastavino tile.
- Greenwich Savings Bank (1922–24) on Broadway and 36th Street, now the Haier Building.
- 15 Westminster Street, Providence, Rhode Island (1920), which incorporated a monumental banking hall into an office block,

- Pershing Square Building, New York City (1923)
- Agricultural Insurance Company Building, Watertown, New York (1923)[6]
- 860 Park Avenue, New York City (1925)
- Kendrick House (1927) of Vassar College[7]
- Old Royal Bank Building, Montreal (1926–1928 with S.G. Davenport of Montreal)
- Transportation Building, 225 Broadway (1927)[8]
- Central Savings Bank (1928, now Apple Bank for Savings) on Broadway and 73rd Street, in Manhattan's Upper West Side; a coffered barrel-vault spans the banking hall; ironwork by Samuel Yellin
- The Buenos Aires branch (Edificio First National Bank of Boston) of the First National Bank of Boston (1928) built by Paul Chambers and Louis Thomas
- Blodgett Hall of Euthenics of Vassar College (1928, englarged 1998)[9]
- Commerce Court North (1931, consulting architects with Darling and Pearson), Toronto
- Brick Presbyterian Church, New York City (1938)
- Herbert C. Hoover Building, headquarters of the United States Department of Commerce, in Federal Triangle, Washington DC (completed 1932)[10] Named in 1981 after former President Hoover.
- Demarest Hall, (1951) notable special interest residence hall at Rutgers University in New Brunswick, New Jersey.
Associate architects and partners
References
- Notes
- ^ Karen Van Lengen and Lisa Reilly. “Vassar College: An Architectural Tour.” The Campus Guide Series. (New York: Princeton Architectural Press, 2004), p. 70-71
- ^ http://midddigital.middlebury.edu/walking_history/college_campus/page_2.html
- ^ a b Karen Van Lengen and Lisa Reilly. “Vassar College: An Architectural Tour.” The Campus Guide Series. (New York: Princeton Architectural Press, 2004), p.113
- ^ Karen Van Lengen and Lisa Reilly. “Vassar College: An Architectural Tour.” The Campus Guide Series. (New York: Princeton Architectural Press, 2004), p.138
- ^ Karen Van Lengen and Lisa Reilly. “Vassar College: An Architectural Tour.” The Campus Guide Series. (New York: Princeton Architectural Press, 2004), p.102
- ^ "Public Square Historic District, Watertown City, Jefferson County, Watertown, NY 13601". Living Places. The Gombach Group. Retrieved 7 September 2014.
- ^ Karen Van Lengen and Lisa Reilly. “Vassar College: An Architectural Tour.” The Campus Guide Series. (New York: Princeton Architectural Press, 2004), p.59
- ^ Randall Gabrielan (2007). Along Broadway. Arcadia Publishing. p. 49. ISBN 978-0-7385-5031-2.
- ^ Karen Van Lengen and Lisa Reilly. “Vassar College: An Architectural Tour.” The Campus Guide Series. (New York: Princeton Architectural Press, 2004), p.88-101
- ^ gsa.gov
- Bibliography
- Kathryn Horste, 1997 The Michigan Law Quadrangle: Architecture and Origins (University of Michigan)
External links
- New York Architecture Images: York and Sawyer
- Emporis.com: York and Sawyer: a partial listing of New York structures
- Martha Cook Alumnae Association website
- Canadian (Imperial) Bank of Commerce
- York & Sawyer architectural drawings, 1921-1931, held by the Avery Architectural and Fine Arts Library, Columbia University
