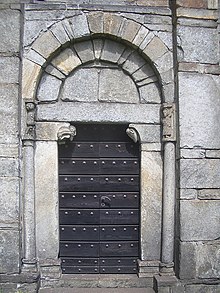Fall (architecture)
In architecture, a lintel is the covering of a wall opening that is either horizontal or with a horizontal soffit. Depending on the opening of the wall, it is a lintel or a lintel . In Romanesque and Gothic sacred architecture, in which the lintel was included in the design of the resting tympanum , one speaks more often of a Linteau (French) or Lintel (English).
As a rule, the masonry above the lintel is designed in such a way that the load is at least partially diverted to the outside, thus relieving the load on the lintel. A “false fall” is a horizontal fall that is installed without fall relief. In Austria, a fall is also referred to as an "overburden", in Switzerland it is often referred to as a " fighter ".
Historical manifestations

The first lintels were most likely wooden beams; these were later replaced by stone specimens. In half-timbered buildings, wall openings are limited by "lintel bolts". In steel construction, a lintel is also called a “ beam ”. An arched lintel is called a "lintel arch" or "arch lintel". In the historical, massive stone construction, relief arches made of masonry stones were partially installed over lintels, which were supposed to prevent the stone lintel from receiving pressure and breaking through load and building settlement.
The Lion Gate of Mycenae is a remarkable historical example of avoiding the risk of breaking stone falls by means of a triangular relief stone above the fall .
Word derivation
In the Duden dictionary “fall” is explained with: “ towering, staring, related to Sterz ”. With regard to the term “lintel”, Johann Christoph Adelung stated in 1811: “ The upper overhanging part of a thing is called in many cases the lintel, to distinguish it from the sole or threshold. So the upper surface of a window, a door, etc., is now horizontal or arched, and the body that forms this surface is called the lintel ”(...). " Sometimes the lintel, or the upper part of the beam, is also called the upper threshold, since that is called the lower threshold ."
Historic building methods
- In historical architecture, monolithic natural stones were used as lintels.
- Wooden lintels have also been used in stone walls (e.g. in Mesoamerican architecture).
- A very flat arch with a horizontal lower edge is hidden behind many of the horizontal door and window closures from Roman times to the 19th century, which are externally impressive . For this purpose, particularly hard material was used, such as hydraulic bricks in masonry otherwise made of ordinary bricks.
- A special form of door or window lintel is the console lintel , in which the horizontal upper edge of the opening is shortened by the fact that the side walls protrude slightly in the upper corners. It was used especially in the late Gothic period .
Modern technology
The use of modern construction means for large buildings began in classicism .
In modern construction there are three different types of lintel: the clay lintel, the concrete lintel and the steel lintel. When working with sand-lime or cement bricks, concrete or steel lintels are usually used, while when working with brick or light brick, clay lintels are sometimes used.
- Concrete lintels are available in widths of 12, 15, 18 and 20 cm and in lengths of 1.03, 1.29, 1.55, 1.81, 2.07, 2.33 and 2.59 m.
- Clay lintels are available in the same widths as concrete lintels and in uniform, increasing lengths of 1.00, 1.20, 1.40, 1.60 m, etc.
- Steel lintels are realized using IPE beams
As soon as the masonry is wider than 20 cm, two or more lintels are often placed side by side.
use
A lintel is used to keep the wall above the recess. The weight that rests on it is evenly distributed over both parts of the wall via the supported ends. The lintel is mostly used for recess lengths over 60 cm, smaller opening widths can be bridged with bedding reinforcement steel or simply by walling over.
Web links
Individual evidence
- ^ Duden Online , requested on March 29, 2013.
- ↑ According to online dudes, Sterz in Middle High German, Old High German means " rigid, rigid, rigid "
- ^ Grammatical-critical dictionary of High German dialect , Vienna edition 1811.

