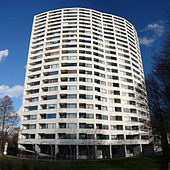Aalto skyscraper
The 65 meter high residential high- rise in the Vahr district of Bremen, designed by the Finnish architect Alvar Aalto , was built between 1959 and 1961. The client was Neue Heimat (today GEWOBA ). The high-rise is the landmark of the district and is a listed building .
Aalto's goals
The goals that are reflected in Aalto's design and its implementation can be described in the following words: individuality of the house and the apartments (all apartments on each floor have their own floor plan), orientation of the house to the evening sun, communication between residents and community activities (spacious corridors, common rooms on the ground floor), at the same time retreat to privacy (nobody can see the neighbor in their apartment). Vandalism and the typical social decline over time could thus be prevented.
history
In the 1940s and 1950s, design from Scandinavia was considered exemplary. Encouraged by the Interbau 1957 building exhibition in Berlin, in May 1958 Neue Heimat planned a shopping center ( Berliner Freiheit ) with a high-rise for the authorities as the center of the Neue Vahr and, after changes to the planning, commissioned the Finnish architect Alvar Aalto to design a residential high-rise in June 1958.
Aalto presented his design on October 21, 1958. Construction work began with the laying of the foundation stone on September 18, 1959. Towards the end of the same year, the first rental contracts were signed. Completion took place in the last weeks of 1961. The first twelve floors were occupied between December 1 and 24, 1961. In 1962 the last work was finished. The last vacant apartment was occupied in 1963.
The work was awarded the BDA Bremen Prize in 1974: “The house ... is characterized by its very good urban situation and the idiosyncratic but masterful shape of the building. The Aalto high-rise is considered an unmistakable, memorable landmark ”.
Until the 1970s, the Aalto high-rise was the tallest residential high-rise in Germany .
In 1995 the house was renovated and in 1998 placed under monument protection.
The building
The foundation has a floor area of 650 m². The total floor space of the building is 7,860 m².
The lower four floors were built in reinforced concrete. The load-bearing walls of the floors above were built using the so-called Feidner construction method . The non-load-bearing partitions were made from a mixture of brick chippings and plaster of paris.
The building consists of 189 apartments (one- and two-room apartments), which are spread over 21 floors in a fan shape. The size of the apartments is between 34.4 and 59.5 m².
The front of the building is the west side. Seven of the nine apartments per floor only have windows on the west side. Since the apartments should have a west-east orientation, the problem of limited lighting to the rear of each apartment arose. Aalto solved this with funnel-shaped floor plans of the apartments, which let in a lot of light on the wider west side. The individual funnel-shaped floor plans of the apartments resulted in a fanning out of the building floor plan and different window sizes for the individual apartments. With the exception of the narrow windows next to the loggias, no window can be opened. To clean the windows from the outside, a rail system was built on the roof. A gondola with building cleaners is lowered using a boom that can be moved on it .
The west facade has a cladding of light, smooth artificial stone and a slightly wavy shape. All living rooms have a view to the west and thus towards Bremen city center and the Weser Stadium . Each apartment has a small loggia . A teak strip divides each loggia opening.
The east facade consists of a medium-gray Eternit cladding as well as curtain-type metal bars in the form of a grid. Only the two outer, larger apartments on each floor also have a view to the east. The bathroom, kitchen and bedroom are located here. The east side of the building is characterized by the generous panorama windows in the corridors and by the commercial balconies typical of Aalto (with carpet beater).
The problem of commercial balconies became apparent later in the 1970s and 1980s, when people from other parts of Bremen and the Bremen area regularly gained access to the high-rise and then committed suicide by jumping from the commercial balcony on the 21st floor .
Web links
Individual evidence
- ↑ A monument of noble simplicity . In: THE "NEW VAHR" IN BREMEN . Mirror TV. Retrieved April 18, 2009.
- ^ Monument database of the LfD
Coordinates: 53 ° 4 ′ 54 ″ N , 8 ° 53 ′ 36 ″ E

