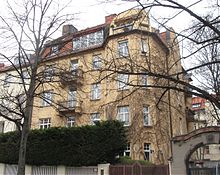Adalbertstrasse 108 (Munich)
The building at Adalbertstrasse 108 in the Maxvorstadt district of the Bavarian capital of Munich is a protected monument .
description
The four-story Art Nouveau building on Adalbertstrasse was built in 1904 by Carl Jäger for the furniture maker Oskar Matthes. The construction was carried out by the Liebergesell & Lehmann construction company . After the damage in World War II , the roof was restored and the facade smoothed. The tenement house has a hipped mansard roof , a polygonal corner bay window and a gable . The current loft extension dates from 1989 to 1991.
literature
- Heinrich Habel, Johannes Hallinger, Timm Weski: State capital Munich - center (= Bavarian State Office for Monument Preservation [Hrsg.]: Monuments in Bavaria . Volume I.2 / 1 ). Karl M. Lipp Verlag, Munich 2009, ISBN 978-3-87490-586-2 , p. 31 .
Web links
Commons : Adalbertstraße 108 - Collection of images, videos and audio files
Coordinates: 48 ° 9 ′ 18.8 ″ N , 11 ° 34 ′ 8.3 ″ E
