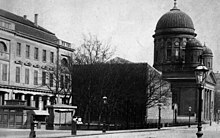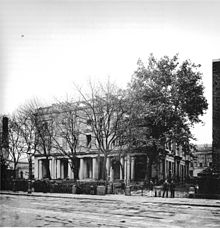Old Stock Exchange (Lustgarten)

Graphic by Leopold Ludwig Müller , 1820
The old stock exchange at Berlin's Lustgarten was located between 1739 and 1893 on the northeast corner of the Lustgarten on the banks of the Spree. Today there is a green area to the left of the Berlin Cathedral .
The stock exchange in the New Lusthaus

Supplement to a city map, Bartholomäus Seuter , 1750
As part of his efforts to use the space of the pleasure garden more practically, the soldier king Friedrich Wilhelm I left the ornate garden, which his grandfather, the Great Elector , and his father King Friedrich I had laid out in a sandy parade ground after 1713 (Paradeplatz ) transform. He left the so-called “ New Lusthaus ” at the northeastern end of the Lustgarten, in which gallant festivities had previously taken place, to the French entrepreneur Jean Barraband to set up a wallpaper factory.
After the wallpaper manufacturer went bankrupt, the King finally transferred the New Lusthaus for their stock exchange transactions to the Berlin merchants, who had repeatedly asked him for a suitable property, with a cabinet decree of March 27, 1738. A workshop for the royal sculptors was housed on the ground floor of the building, which was converted into a grotto.
The first trading session on the upper floor of the Lusthaus took place on February 25, 1739.
Construction of the stock exchange building
In 1798 the “New Lusthaus”, which had since become dilapidated, was demolished in favor of a new building for the stock exchange, which was built on the same site. The new stock exchange building was built according to plans by Christian Friedrich Becherer , the head of the Oberhofbauamt, who had exceptionally good relations with the king as well as with the Berlin merchants. The construction management was entrusted to Paul Ludwig Simon . The building was completed in 1802 but was not inaugurated until August 7, 1805.
Building description

Drawing by Christian Friedrich Becherer , 1799
Becherer designed the stock exchange building as a two-wing building at a right angle. The front to the pleasure garden consisted of seven axes. The longer wing of the building to the cathedral had twelve axes. The front in the direction of today's Museum Island had six axes.
On the courtyard side of the three-storey building, the semicircular stock exchange hall emerged on the ground floor. The stock exchange impressed above all with the magnificent main facade facing the pleasure garden. The secondary facade, oriented towards the royal wash house and the cathedral, of which a drawing by Becherer has survived, also met the requirements for splendor, elegance and “colossality”. The same applied to the courtyard side. All facades were connected by the balanced proportions and the recurrence of essential design features. The Becherer design had the greatest possible economic benefit for the merchants who had to finance the construction, as they were able to amortize part of the maintenance costs by renting the third floor.
Stock exchange life
In winter the stock exchange was held from 1 p.m. to 3 p.m. in the stock exchange hall, in summer under the colonnade. On the floor above there were functional and tastefully furnished club rooms in which the stock exchange traders could come together. There was also a reading room here, where newspapers from home and abroad were available. The Berlin merchants and other interested parties (the Elbschiffergilde, licensed manufacturers, Jewish merchants and bankers) participated in the financing and operation of the building.
New neighbors: the engine house and the Campo Santo royal cemetery


As part of the redesign of the pleasure garden associated with the construction of the Royal Museum (today: Altes Museum ), a machine house was built north of the Old Stock Exchange in 1832 , which housed a steam engine to operate the new Lustgarten fountain. Next to the machine house rose a chimney over 20 meters high, from which black smoke regularly rose.
In connection with King Friedrich Wilhelm IV's plans for a new building for the Berlin Cathedral, the royal wash house next to the stock exchange was demolished in 1845 . In the place of this profane building, a high walled burial place for the royal family of the Hohenzollern was established until 1848 , also called " Campo Santo " by King Friedrich Wilhelm IV . From now on, the high wall of this facility shadowed the southwest side of the stock exchange building in an oppressive way (see illustration).
Relocation to Burgstrasse
In 1863 the Berlin Stock Exchange moved into the representative new building by Friedrich Hitzig on Burgstrasse, on the eastern side of the Spree, a sign of Berlin's economic boom in the second half of the 19th century. The two stock exchange halls in the new building were the largest halls in all of Berlin at the time. The old stock exchange building was initially used by the mining academy and later by the Oriental Seminary at the University of Berlin .
Demolition of the old stock exchange building
As part of the preparatory work for a new building for the Berlin Cathedral at Lustgarten according to plans by the architect Julius Raschdorff , who began in 1894, the building of the Old Stock Exchange was demolished in 1893 (see photo).
literature
- Elke Blauert, Katharina Wippermann (ed.): New architecture. Berlin around 1800. Nicolai Verlag, Berlin 2007, ISBN 978-3-89479-401-9 .
- Richard Borrmann: The architectural and art monuments of Berlin . Julius Springer Publishing House, Berlin 1893
- Rolf Bothe et al. : Cityscapes. Berlin in painting from the 17th century to the present. Publishers: Willmuth Arenhövel, Nicolaische Verlagsbuchhandlung. Berlin 1987, ISBN 3-87584-212-X .
- Johann Christian Gädicke: Lexicon of Berlin. Berlin 1806.
- Albrecht Geyer: History of the palace in Berlin. Berlin 1936 (two volumes). New edition (of volumes 1 and 2 in one book) by Nicolaische Verlagsbuchhandlung GmbH, Berlin 2010, ISBN 978-3-89479-628-0 .
- F. Hitzig: The stock exchange in Berlin . In: Journal of Construction . Volume 15 (1865) panels 19–30, volume 16 (1866), columns 145–160, panels 9–9a. Digital copies in the holdings of the Central and State Library Berlin .
- W. Mila: Berlin or history of the origin, the gradual development and the current state of this capital. Nicolaische Buchhandlung, Berlin and Stettin 1829.
- Friedrich Nicolai: Description of the royal. Residence cities Berlin and Potsdam. Berlin and Stettin 1786. Three volumes.
- Georg Schweitzer: Berlin Stock Exchange . In: M. Reymond et al. (Ed.): Berliner Pflaster. Verlag von W. Pauli, Berlin 1891. pp. 313–336.
- Folkwin Wendland: The pleasure garden at the Berlin Palace. In: Yearbook for Brandenburg State History. 20: 94-139 (1969).
Individual evidence
- ↑ cf. W. Mila: Berlin or history of the origin, the gradual development and the current state of this capital. Nicolaische Buchhandlung, Berlin and Stettin 1829, p. 412.
- ↑ a b cf. Elke Blauert: The new building of the Berlin Stock Exchange in the Lustgarten as a structural symbol of the union of merchants and the emancipation of the Jews. In: Elke Blauert, Katharina Wippermann (ed.): New architecture. Berlin around 1800. Nicolai Verlag, Berlin 2007, therein: p. 141.
Coordinates: 52 ° 31 ′ 11 " N , 13 ° 24 ′ 2" E



