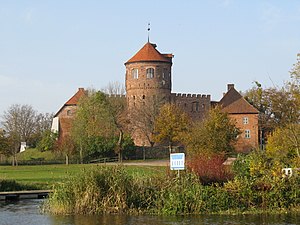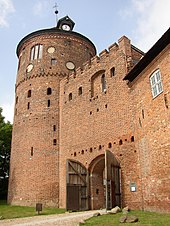Old Castle Neustadt-Glewe
| Old Castle Neustadt-Glewe | ||
|---|---|---|
|
Alte Burg Neustadt-Glewe from the south |
||
| Creation time : | around 1250 | |
| Castle type : | Niederungsburg | |
| Conservation status: | Received or received substantial parts | |
| Standing position : | Count | |
| Place: | Neustadt-Glewe | |
| Geographical location | 53 ° 22 '54 " N , 11 ° 35' 9" E | |
|
|
||
The Old Castle is the oldest preserved fortress and one of the best preserved castles in Mecklenburg and symbol of the city Neustadt-Glewe . It is believed that it is also the oldest existing building in the city.
location
The Niederungsburg is located in the southwest of Mecklenburg near the city center of Neustadt-Glewes on the southern edge of the Lewitz . At the foot of the walls, a right branch of the Elde flows , on which there is also the hydroelectric power station and a jetty. To the northwest of the castle grounds is the Kiez district .
history
The first parts of the castle were built at the instigation of the Count of Schwerin in the middle of the 13th century on a natural Elde dune. During excavations, no connection to a use by earlier Slavic settlers could be established. The first written mention of the building comes from the year 1331. The purpose of the castle was the military protection of the south and south-east borders of the county of Schwerin . Border disputes and conflicting secular and ecclesiastical interests between the county, the county of Dannenberg and the dioceses of Havelberg and Ratzeburg were the order of the day, some of which were carried out in armed attacks.
Since 1358 the old castle, which has been rebuilt and expanded several times over the centuries, served as a bailiwick, until the 18th century as a secondary residence for the Mecklenburg dukes. In 1882 the Neustädter Technikum was founded in the castle, until 1920 teaching was carried out inside the walls. Until 1954, the “New House” served as a stallion depot for the Redefin stud . During the GDR era there was a youth hostel and apartments in the castle. From 1994 to 1998 renovation work took place, during which excavations could provide further information about the origin and the construction stages.
Today a museum gives insights into the castle's history.
investment
Floor plan and structure
The old castle is a Randhausburg . As is typical of German castles, the basic shape is rectangular and measures around 50 × 35 meters. The castle complex consists of the old house, the new house, the curtain wall with gates and battlements and the keep .
The gatehouse , a drawbridge , the castle chapel , the stables and the forge are no longer preserved . Of a branch of the Elde, which surrounded the castle as a moat , only a pond is left on the southwest side.
Keep
The 28 meter high keep was built at the beginning of the 15th century on the foundation walls of a square structure from an earlier settlement phase. After the first renovations in the 16th century, the tower had three floors in 1576 and had a conical top around which a corridor and a defensive wall were arranged. In the 16th or 17th century, today's upper floor was added. The seven large arched windows show that this floor, which was used for residential purposes, was equipped with a fireplace and stone side benches and is now known as the Knight's Hall , no longer fulfilled any defensive function.
The deepest room of the circular walls, the dungeon, can only be reached via a hatch in the floor of the former guard room above. The latter also contains two small rooms that could have served as prison cells. The upper floors were once only accessible via the battlements of the wall. A staircase was only added later. On the second floor, which is level with the battlements of the castle wall, was the former defense room with seven niches and two rows of shooting openings, through which both close defenses and long-range shots were possible. The toilet bays preserved on both upper floors were used to relieve themselves . From the west side towards the main gate, the tower clock with bell can be seen in a gable dormer of the donjon roof .
Old house
The old house was the residence of the castle bailiffs and servants. It contained a brewery and bakery, a kitchen, a wool room, pantries and a malt floor. When the castle was no longer used for defensive purposes, windows were added on the outside. In the past, the building was the home of the technical center, residential building, school, warehouse and youth hostel.
During construction work, the old house collapsed in January 2002, and it was rebuilt between 2005 and 2006.
New house
The New House was first mentioned in 1576. Inventories from 1592 and 1714 are available. The first report speaks of wooden floors, bricks or tamped clay, walls furnished with seating, open chimneys, hot air ducts, which were uncovered in 1998, and diaper floors, a ceiling plastered with clay between the ceiling beams. The furnishings included bedsteads, tables and chests. In 1714 the inventory shows higher demands. The Duke's “logiment” was lined with high-gloss silk fabric, and there were woolen wallpapers in the dining room. The anteroom of the Duchess was covered with gold leather.
In 1612 the building was structurally divided into an antechamber and court rooms. Until the completion of the New Palace at the beginning of the 18th century, the New House served the dukes as accommodation when the court was in Neustadt; later it was used as a stables, storage room, shed and stable. Until 1954 there was a stallion depot of the Redefin stud here .
Today there is a multifunctional room and café in the building, the castle museum is on the upper floor.
Regular events
Every year on a weekend in June the castle festival takes place with medieval market bustle, knight tournament, exhibition fights and the appearance of the "castle nobility". It is also historically at Easter and the fairytale castle in December.
literature
- Hans-Joachim Juhnke: 750 years Neustadt-Glewe . 1998
- City of Neustadt-Glewe: Neustadt-Glewe Castle . Leaflet






