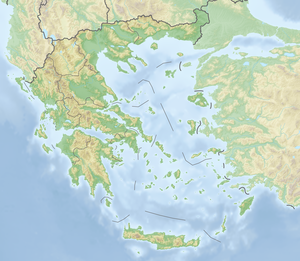Anaktoropolis
| Anaktoropolis | ||
|---|---|---|
|
Anaktoropolis |
||
| Alternative name (s): | Anaktoroupolis, Alektryopolis, Alektoroupolis, Eleftheroupolis | |
| Creation time : | between the 6th and 9th centuries | |
| Castle type : | Uferburg | |
| Conservation status: | essential parts received | |
| Place: | Nea Peramos | |
| Geographical location | 40 ° 49 ′ 29.9 " N , 24 ° 18 ′ 31.4" E | |
| Height: | 30 m | |
|
|
||
Anaktoropolis ( modern Greek Ανακτορόπολις or Ανακτορόπολη) is a Byzantine castle about 500 m south of the modern Greek town of Nea Peramos in Eastern Macedonia .
history
Anaktoropolis was the successor settlement of the ancient city of Oisyme and was called Alektryopolis (Gr. Αλεκτρυόπολις) in the early days. It is not known exactly when it was founded. The oldest fortification walls were built between the 6th and 9th centuries. The diocese of Alektryopolis appears for the first time in an episcopal list in the 10th century and was subordinate to the Archdiocese of Philippi . A lead bull from the 11th century mentions Georgios as the bishop of Alektryopolis. Documents from the same century name the place Alektoroupolis (gr. Αλεκτωρούπολις) and Anaktoroupolis (gr. Ανακτούπολις). The walls were restored between the 12th and 13th centuries.
Alektryopolis seems to have gained special importance in the 14th century. In this century the name was changed to Eleftheroupolis (also Eleutheroupolis, gr. Ελευθερούπολις). Under Emperor Andronikos III. the walls were renovated. Alexios Apokaukos ruled the city until 1345 . Then it fell to two brothers from Velikani in Bithynia , Alexios and Ioannis. They were mercenaries in the Byzantine army and were linked by marriage to the Byzantine emperor John V Palaiologos . They established a partially independent principality and practiced piracy.
Between 1383 and 1387, the Ottomans captured and destroyed Eleftheroupolis. In the second half of the 15th century the diocese Eleftheroupolis is mentioned again. In 1916, during World War I , the Bulgarian army turned the ruins into a base and built battery positions south of the western end of the Brasidas peninsula. In 1922 the ruins were used by Greek refugees from Asia Minor as temporary accommodation and as a quarry.
description
The walls surround the northern slope of a low hill at the southern end of Eleftheres Bay. The castle has an extension of about 150 m in north-south and 100 m in west-east direction. The 648.91 m long wall ring encloses an area of 1.55 hectares . The wall is about 2 m thick and originally between 6.50 and 8.50 m high. The arrangement of the thirteen towers was irregular. In easily accessible places, the distance between the towers was narrower. Eight towers have a rectangular, three a round and two a polygonal plan. Their height fluctuated between 7.50 and 9.50 m. Only the mightiest tower in the southeast was 11.50 m high. In the east there is a lower front wall for better defense.
The main gate was on the west. In the north a gate led to the harbor and in the south next to the mighty tower there was a small gate. Presumably there was a gate in the east too. Inside the castle, the foundations of a small chapel were found in the southeast, and a fountain at the west gate. Four column capitals of a cross-domed church were also found , which presumably belonged to the episcopal church - of which, however, no further trace has been found so far. To the west of the castle was the settlement's cemetery and to the north there are still remnants of the pier in the sea .
There is an inscription made of bricks on the outer facade of the southern castle wall. Flat, elongated bricks were built into the wall in such a way that they formed letters. The inscription is badly damaged so that it is only partially understandable with certainty. The dating is also controversial. The early classification assumes that the inscription was created between 1167 and 1170 and leads to the reading:
ΑΝΔΡΟΝΙΚΟΥ ΚΟΝΤΟΣΤΕΦΑΝΟΥ ΜΕΓΑΛΟΥ ΔΟΥΚΟΣ ΜΙΝΙ ΙΟΥΛΙΩ ΙΣ ΤΑΣ Η Andronikos Kontostephanos, Megalos Doukos, Monat Juli 16 …
The late variant dates the inscription to the reign of Andronikos III. and leads to the reading:
ΑΝΔΡΟΝΙΚΟΥ ΚΟΝΤΟΣΤΕΦΑΝΟΥ ΜΕΓΑΛΟΥ ΔΟΥΚΟΣ ΜΙΝΙ ΙΟΥΛΙΩ … ΙΝΔ(ΙΚΤΙΩΝΟΣ) Η Andronikos Kontostephanos, Megalos Doukos, Monat Juli … Indiktion 8
Andronikos III. only ruled for 12 years, so the eighth indiction only occurred once during his reign, in 1340.
Exploration and restoration
Trial excavations were carried out in the castle from 1974 to 1983 and the small chapel was discovered in 1989. Between 2011 and 2014, the East Macedonia and Thrace Region and the 12th Ephoria of Byzantine Antiquities carried out restoration work. This continued the ephoria for antiquities from Kavala and Thasos between 2014 and 2015. The aim of this work was to preserve the structure and to regain the castle's original appearance. Here, 1,250 m³ of masonry were rebuilt. In addition, infrastructure facilities were built to use the castle as an archaeological site in the future. New power lines, lighting, water supply and fire extinguishing systems were installed.
Web links
- Holy Monastery of Pantokrator
- Paulys Realencyclopedia of Classical Antiquity: Alektryopolis
- Anaktoroupolis at olkas.net
- Castle of Anaktoroupolis on the Greek Travel Pages
- Monuments of Kavala on philos-nuernberg.de
- Ανακτορόπολις at odysseus.culture.gr
literature
- Gustav Hirschfeld : Alektryopolis . In: Paulys Realencyclopadie der classischen Antiquity Science (RE). Volume I, 1, Stuttgart 1893, column 1364.
Individual evidence
- ↑ Konstantine Panagiotou Kyrris: Urban and rural conditions in the Byzantine Empire from the end of the thirteenth to the middle of the fourteenth century. Master's thesis, Royal Holloway College, University of London 1961, p. 190.
- ↑ Ισίδωρος Ι. Κακούρης: Βυζαντινά κιονόκρανα από την Ανακτορόπολη Καβάλας. In: Μακεδονικά. Volume 16, 1976, pp. 215-234 ( online ).




