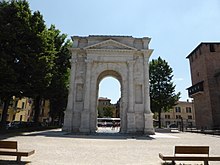Arco dei Gavi
The Arco dei Gavi or Gavierbogen is a Roman arch of honor in the UNESCO World Heritage " Old Town of Verona ". It is located in a small park between Corso Cavour and the banks of the Adige, right next to Castelvecchio .
history
The arch was built in the 1st century AD - as evidenced by the inscription L. VITRVVIVS. LL CERDO / ARCHITECTVS - built by the architect Lucius Vitruvius Cerdo , freedman of a Lucius Vitruvius, to the fame of the Gavier family , but not at the current location, but on Via Postumia , where the location of the arch is now indicated in the pavement.
In medieval Verona the Scaliger , the Arco dei Gavi served as the city gate and was included in the city fortifications. Sixteenth-century city maps show that the lower part of the arch was below street level at that time and shops had been built into it.
In 1805 French troops occupied the city. Napoleon saw the Roman structure as a military obstacle and had it torn down. The stones of the arch were deposited near the Roman arena .
As early as 1820, the Verona City Council decided to rebuild the ancient monument. But it wasn't until 1932 that Antonio Avena, the then director of the city's museums, succeeded in rebuilding the Arco dei Gavi at its current location with the support of Carlo Anti. In order to indicate the original situation, a piece of the ancient Roman street paving made of black basalt has been laid in the area of the arch, which shows notches from cartwheels.
Building description
The structure is 12.69 meters high. The fronts measure 10.96 meters, the narrow sides 6.02 meters. In the clear the main arch is 3.48 meters wide and 8.40 meters high with a height of 5.5 meters and a width of 2.65 meters on the narrow sides.
The arch is made of white limestone from a local quarry ( cave dei Lessini ); the front was directed to Via Postumia. The gate opening is flanked by two Corinthian half-columns , the outer ones being formed as three-quarter columns and encompassing the narrow sides of the arch. They rest on individual pedestals, cranked with the arched pillars, and support a trussed architrave with a smooth frieze . Above this is a geison, supported by consoles, with cassettes in relief between the consoles. This is followed by a triangular gable with an undecorated tympanum in the area of the main passage ; it is overlaid in front of the following parapet, which in turn is cranked like the entablature over the corner pillars. The archivolts of the main passageways rest on pilasters with flowers and tendril motifs in bas-relief and warrior capitals . The coffered ceiling of the arch is decorated with a head of Medusa .
Aediculan niches are set between the pairs of pillars on the side of the main passageways, in which a total of four now lost statues of family members of the Gavier family stood. Three of them are inscribed as C [aius] Gavius Strabo, M [arcus] Gavius Macro and Gavia, the inscription of the fourth has not survived.
reception
Decisive for the history of the Gavi arch was the actually unusual naming of the ancient master builder. Lucius Vitruvius Cerdo was of course identified with Marcus Vitruvius Pollio (Verona is therefore considered the architect's hometown), until Sebastiano Serlio criticized it. Because of the authority of Vitruvius' writings on architectural theory, the builders of the Renaissance studied the Arco dei Gavi and measured it precisely. He has been quoted several times, for example at the portal of the Palazzo del Podestà in Verona. The best known is the quotation of the Gavi arch on an altar by Florio Pindemonti in the Veronese church of Sant 'Anastasia .
An architectural drawing by Andrea Palladio finally helped with the reconstruction of the building.
Web links
- City portal Verona: Arco dei Gavi (Gavi Arch)
- Elisa Longo, Katia Mazzucco, Federica Rodella: Materiali per lo studio dell'Arco dei Gavi a Verona .
- Engraved arch in the Arachne archaeological database
literature
- Giovanna Tosi: L'Arco dei Gavi. "L'Erma" di Bretschneider, Rome 1983.
- Stefan Schweizer: Between representation and function: the city gates of the Renaissance in Italy . Vandenhoeck & Ruprecht, Göttingen 2002.
- Klaus Zimmermanns: Veneto: the cities and villas of Terraferma , DuMont 2011.
Individual evidence
- ↑ CIL 05, 3464
- ^ Stefan Schweizer: Between representation and function . S. 215 .
- ^ Stefan Schweizer: Between representation and function . S. 240 .
Coordinates: 45 ° 26 ′ 24 ″ N , 10 ° 59 ′ 20 ″ E


