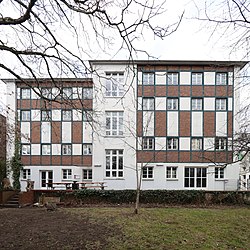Studio building (Darmstadt)
| Studio building | |
|---|---|
 |
|
| Data | |
| place | Darmstadt |
| architect | Albin Mueller |
| Architectural style | Art Nouveau |
| Construction year | 1914 |
| Coordinates | 49 ° 52 '38.2 " N , 8 ° 40' 7.9" E |
The studio building is a building in Darmstadt that has been classified as a cultural monument for reasons of architectural and city history . Today the building belongs to the design department of the Darmstadt University of Applied Sciences .
History and description
The architect Albin Müller designed a rental house complex for the third Art Nouveau exhibition in 1914 for the eastern slope of the Mathildenhöhe . The five-storey studio house with studio garden attached to the rental house complex. The studio house offered the colony members spacious rooms and made further appointments possible. On the south side, in front of the building, there was a studio garden delimited by a pergola . The building complex was largely destroyed in an air raid in 1944. Only the studio building remained and was renovated. The studio building has a south facade banded from brown glazed bricks . The north facade has high studio windows. The studio garden with a clinker path all around has also been preserved.
In the northern part of the studio building there are studios on three floors. On the level of each studio floor, there are two lower floors on the south side. On these floors there were vestibules, side rooms, packing and writing rooms, which could also be used as living rooms.
literature
- Günter Fries et al .: City of Darmstadt. (= Monument topography Federal Republic of Germany , cultural monuments in Hesse .) Vieweg, Braunschweig 1994, ISBN 3-528-06249-5 , p. 341 f.