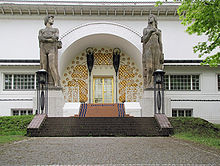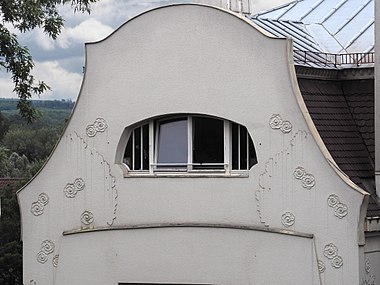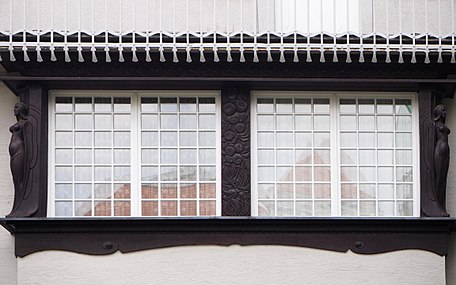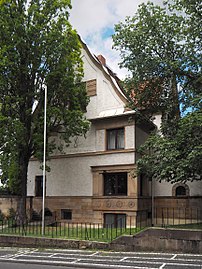Darmstadt artists' colony
| Mathildenhöhe Darmstadt | |
|---|---|
|
UNESCO world heritage |
|

|
|
|
Wedding tower on the Mathildenhöhe in Darmstadt |
|
| Contracting State (s): |
|
| Type: | Culture |
| Criteria : | |
| Reference No .: | 1614 |
| UNESCO region : | Europe and North America |
| History of enrollment | |
| Enrollment: | 2021 (session 45) |
The Darmstadt artists' colony was both a largely patron of the arts funded group of artists who from 1899 to 1914 - ideally at matching artistic ideas - worked together. On the other hand, the term also describes the place of activity and the buildings erected by the artists on Mathildenhöhe in Darmstadt , in which they lived and worked. The “Mathildenhöhe Darmstadt” ensemble has been recognized as a UNESCO World Heritage Site since July 24, 2021 . It also includes the Russian Chapel , which was built shortly before the artists' colony was founded.
founding
The artist colony was founded in 1899 by Grand Duke Ernst Ludwig ( Hessen-Darmstadt ). Under the motto "My Hessenland is blooming and art in it" , he expected an economic revival for his country from a combination of art and craft. The aim of the artists should be the development of modern and future-oriented forms of construction and living. To this end, Ernst Ludwig called the Art Nouveau artists Peter Behrens , Paul Bürck , Rudolf Bosselt , Hans Christiansen , Ludwig Habich , Patriz Huber and Joseph Maria Olbrich to Darmstadt as patrons .
First exhibition in 1901
The first exhibition of the artist colony took place from May to October 1901 under the title A Document of German Art . The colony with the individual artist houses, the studio house and various temporary buildings were to serve as exhibition objects. The temporary buildings included the “House of Surface Art”, the “Playhouse” for the Darmstadt Games and the main portal. These wooden structures, erected in two months, were dismantled again after the exhibition lasted five months.
The show opened on May 15th with a festival based on an idea by Peter Behrens and caused a sensation far beyond Darmstadt's borders, but nevertheless ended in October with a major financial deficit. Paul Bürck, Hans Christiansen and Patriz Huber then left the colony, as did Peter Behrens and Rudolf Bosselt in the following years.
Ernst Ludwig House
As a communal studio building , the Ernst-Ludwig-Haus was built according to plans by Joseph Maria Olbrich, the only trained architect and the central figure in the group of artists. Peter Behrens originally worked only as a painter and graphic artist in accordance with his training. The foundation stone was laid on March 24, 1900. The studio building was also the festival building of the artists' colony. In the middle of the main floor was the assembly and festival room with paintings by Paul Bürck, to the left and right of which there were three artist studios. In the basement there were two artist apartments and utility rooms. The six-meter-high colossal figures “Man and Woman” or “Power and Beauty” are by Ludwig Habich and flank the entrance, which is located in a portal niche with gilded plant ornaments. Above the entrance there is the inscription "HIS WORLD SHOW THE ARTISTS - THAT NEVER WAS, WILL EVER BE" by Hermann Bahr . The artists' houses were grouped around the studio house. At the end of the 1980s, the building was reconstructed and the Museum Künstlerkolonie Darmstadt was set up .
Artists' houses
The artists were able to acquire land on favorable terms and build a house on it, which was to be shown as a model house during the exhibition. Efforts to bring together architecture, interior design , handicrafts and painting should be demonstrated using concrete examples. However, only Olbrich, Christiansen, Habich and Behrens were able to afford to build their own houses. Nevertheless, eight fully furnished houses could be viewed during the first exhibition. The houses described below were built in 1900/01.
House Deiters
The house for Wilhelm Deiters, the manager of the artists' colony, was designed by Joseph Maria Olbrich and furnished on the ground floor. It is the smallest of the houses and derives its special shape from the corner geometry of the property at the intersection of two streets. It remained without war damage and was restored to its original appearance after various, less sensitive renovations and alterations from 1991–1992. After its first use as a museum, the German Poland Institute moved into the building in 1996 .
Great Glückerthaus
Olbrich was also the architect of the house for Julius Glückert , the largest residential building in the exhibition. Julius Glückert was a furniture manufacturer and an important sponsor of the artists' colony; he had planned the house as a turnkey sales object. Shortly before completion, however, he decided to use the building for a permanent display of products from his factory. The house was partially destroyed in World War II, then rebuilt and restored in the 1980s. Today it is the seat of the German Academy for Language and Poetry .
Little Glückerthaus (Rudolf Bosselt House)
The house was designed according to plans by Joseph Maria Olbrich, the sculptural work on the facade was done by Rudolf Bosselt and the interior was created by Patriz Huber. Bosselt was originally the owner of the house, but was ultimately unable to afford the construction costs. That is why the building was taken over by Glückert before it was completed. Today's appearance corresponds approximately to the original condition.
House of Behrens
As a self-taught architecture architect, Peter Behrens designed his own house as a first work, including all of the interior furnishings, which made it look particularly clear as a unified “total work of art”. With a total cost of 200,000 marks, the house was also the most expensive in the exhibition. Behrens never lived in it, but sold it soon afterwards. It was badly damaged in World War II, but at least externally, it was largely rebuilt true to the original. Some pieces of equipment or furniture were apparently removed from the house earlier and have been preserved. On April 28, 2019, a 76-piece silver cutlery set for 12 people was discussed with the silver expert Stephan Schwarzl in an episode of the NDR's Lieb & Teuer program , which was moderated by Janin Ullmann and filmed in Schloss Reinbek belonged to the total work of art of the house. The cutlery made of 800 silver was estimated by Schwarzl at at least 35,000 euros.
House Olbrich
Olbrich's own house was relatively inexpensive at 75,000 marks. The building had a red hipped roof that was pulled down on the north side to over the ground floor. Olbrich designed all the interior details himself. The house was badly damaged in World War II and rebuilt from 1950–1951 - completely changed above the ground floor. Today only the white and blue tiles on the facade remind of the original. From 1980 it was used by the German Poland Institute . This use ended in 2016 when the institute moved to Darmstadt Castle .
In 2015, the renovation of the 400-tile tile frieze began on the east side of the house. Damaged and no longer restorable tiles will be replaced true to the original in the course of the work.
House Christiansen
The Christiansen house, also called “Villa In Rosen” , was designed by Olbrich based on the ideas of the painter Hans Christiansen . Christiansen created the large-scale, partly figurative painting of the facade, which offered a lot of discussion material. The artist and his family lived there for a long time, although Christiansen later worked mainly outside of Darmstadt. In 1919 it was bought by Eugen Bracht , who lived and worked there. The building was completely destroyed in the Second World War and not rebuilt, its space remained empty - this also destroyed the original symmetry of the development plan.
House Habich
Joseph Maria Olbrich was the architect of the Habich family, home and studio of the sculptor Ludwig Habich. The interior was designed by Patriz Huber. The building stands out because of the flat roof and its clear, stereometric structure with sparse decoration. After considerable war damage, the details of the building were changed in 1951, but rebuilt with the original outlines.
House basement
The house called "Beaulieu" was built for the privateer Georg Keller according to plans by Joseph Maria Olbrich. After being destroyed in the war, it was rebuilt completely changed.
Second exhibition in 1904
The second exhibition showed almost only temporary buildings after the great financial losses in the first. In addition to Olbrich and Habich, the colony had Johann Vincenz Cissarz , Daniel Greiner and Paul Haustein as new members in 1904 .
Group of three houses
The three connected houses on the corner of Stiftstrasse and Prinz-Christians-Weg were built in 1904 according to plans by Joseph Maria Olbrich. The corner house (with brick pilaster strips ) and the "blue house" (clad with blue glazed bricks on the ground floor) were up for sale with their furnishings, the so-called "gray house" or "preacher's house" (with dark rough plaster) was an apartment intended for the grand ducal court preacher. The interior was designed by Olbrich, while the Blue House and some of the rooms in the corner house were furnished by Paul Haustein and Johann Vincenz Cissarz. The ensemble should show housing for middle income groups. The group was badly damaged in World War II. The remnants of the gray house gave way to a new building, the other two were rebuilt heavily disfigured.
Third exhibition (Hessian State Exhibition) 1908
The third exhibition, in which only Hessian artists and craftsmen were to take part, focused on a small apartment colony to show that modern forms of living were possible even with little financial means. It was under the motto for free and applied arts . In addition to Olbrich, the colony also included Albin Müller , Jakob Julius Scharvogel , Josef Emil Schneckendorf , Ernst Riegel , Friedrich Wilhelm Kleukens and Heinrich Jobst at that time. The following were appointed to the exhibition jury : Ludwig von Hofmann , Eugen Bracht , Erich Bantner, Karl Küstner, OH Engel, Ludwig Habich , Adolf Bayer, Wilhelm Bader and Richard Hölscher.
Exhibition building
According to plans by Joseph Maria Olbrich, the adjacent exhibition building was opened in 1908 together with the wedding tower as a building for free art , in which the members of the artists' colony could exhibit their work in the field of art and applied arts . The building stands on the vaults of a closed, originally only earth-covered reservoir for Darmstadt's water supply.
Upper Hessian exhibition house
As an exhibition building for the products of Upper Hesse's industry and craft, this building was designed and largely furnished by Olbrich. Today the “Institute for New Music and Music Education” is housed in the building.
House Sutter
The client and architect was the architect Conrad Sutter (1856–1926), who also designed the entire interior. Due to Sutter's idiosyncratic planning, which has strong echoes of the traditionalist style and few Art Nouveau elements, the building was exhibited against the protest of the jury under the artistic responsibility of the architect .
House Wagner-Gewin
The house for the building contractor Wagner was designed by the architect Johann Christoph Gewin , and it was destroyed in the Second World War.
Small apartment colony
On the eastern slope of the Mathildenhöhe, a small housing estate consisting of a two-family house, two semi-detached houses and three single-family houses was shown as a contribution to the living of the less affluent strata of the population. Inspired by the "Ernst Ludwig Association. Hessian Central Association for the Construction of Cheap Apartments ”, the model houses were created as part of a collective exhibition. The financing was provided by six major Hessian industrialists. The boundary conditions stated that the workers' houses should have at least three living rooms, were to be made from local building materials and could not cost more than 4,000 marks as a single-family house or more than 7,200 marks as a two-family house. In addition, the architects asked for a complete interior design for less than 1,000 marks per apartment. The buildings were designed by the architects Ludwig Mahr , Georg Metzendorf , Josef Rings , Heinrich Walbe , Arthur Wienkoop and Joseph Maria Olbrich. The buildings were shown fully furnished in 1908, but removed again shortly after the exhibition ended.
Workers' house Opel
As part of the small apartment colony, Olbrich also designed a single-family house including the complete interior fittings on behalf of the company Opel from Rüsselsheim. On the ground floor there was - instead of the common kitchen / living room at the time - a small kitchen and a large living room, on the upper floor there were two large bedrooms and a bathroom.
Workers' houses at Erbacher Strasse 138–142
The three houses in Mahr, Metzendorf and Wienkoop were demolished after the exhibition in 1908 and rebuilt in the same form on Erbacher Straße on behalf of the nearby grand ducal dairy, today's Hofgut Oberfeld .
Fourth exhibition in 1914
The main focus of the last exhibition was on rental housing, for which Albin Müller built a coherent group of eight three-storey apartment buildings on the northern edge of Mathildenhöhe. Three houses contained model facilities of various colony members. A five-story studio building was built as the rear wing of this assembly. The row of houses was destroyed in the Second World War, but the studio building with its brown-banded south facade was preserved.
In addition, Bernhard Hoetger created the newly designed plane tree grove on the Mathildenhöhe with a sculpture park.
Friedrich Wilhelm Kleukens decorated the wedding tower with the mosaic "Kiss", a sundial and the portal decorations and Albin Müller created the lily basin in front of the Russian Chapel , the mosaic niche on the exhibition building and the "Swan Temple". The entrance portal to the exhibition, called "Löwentor" and designed by Albin Müller, was later dismantled and stored. The pillars were reused in the portal of the university stadium. The six lions, created by Hoetger, have stood on tall clinker columns designed by Albin Müller at the entrance to Rosenhöhe Park since 1926 .
Members of the colony at that time were Heinrich Jobst, Friedrich Wilhelm Kleukens, Albin Müller as well as Emanuel Josef Margold , Edmund Körner and Bernhard Hoetger .
Hanns Pellar was already represented at the 1914 artist colony exhibition with more than 20 portraits (drawings, oil paintings and pastels).
Swan temple
The Swan Temple, also known as the Albin Müller Pavilion, with its eight double columns supporting a circular conical roof with a diameter of 6.5 meters, is unique of its kind. The ceramic pavilion stands at the upper end of Christiansenweg and thus forms a gate to this stairway that leads over Alexandraweg to Prinz-Christians-Weg. A reinforced concrete core is located under the glazed relief panels. The pavilion was designed by Albin Müller for the last exhibition of the artists' colony in 1914. The ceramic plates with flower motifs were made by Gail's steam brickworks in Giessen. The capitals of the pairs of columns consist of rectangular, white glazed ceramic elements on which swans are depicted, which gave the building its name. Due to structural defects, the originally applied ceramic roof tiles in plain shape were replaced by a copper roof in 1987. Originally, the roof was drained via outlets in the swan's beaks. The dome is painted with colored flower motifs. The sculptural work was carried out by Albert Burghardt, head of the Grand Ducal Technical School in Erbach in the Odenwald. A mosaic forms the floor of the building. Inside the temple there is an acoustic peculiarity: if you stand in the middle and speak, the small temple becomes a whispered vault . The speaker has the extraordinary sound experience, as if he were standing in a large arena - a phenomenon that only he and not the bystanders perceive. A renovation of the property at a cost of 45,000 euros was completed in 2015.
Perimeter development
Darmstadt's local architects were not involved in the first exhibitions on Mathildenhöhe. However, traditionalists such as Alfred Messel ( Villa Ostermann for museum director Paul Ostermann von Roth ), Georg Metzendorf ( house for Georg Kaiser ), Heinrich Metzendorf ( House Kempin and house for Hofrat Otto Stockhausen), Friedrich Pützer (including his own house, the house for Dr. Mühlberger and the semi-detached house for Finance Councilor Dr. Becker and Finance Councilor Bornscheuer) and Paul Wallot (residential building for Cabinet Councilor Gustav Römheld ) show their perception of architecture in the outskirts of the artists' colony. The exhibition grounds were only fenced off for the duration of the exhibitions; the houses of the artists' colony and those of the other architects were directly adjacent within the overall development of the district.
Dissolution of the artists' colony
When the First World War broke out in August 1914, the current exhibition on Mathildenhöhe was canceled. The artist colony continued to exist during the war, but there were no more artist appointments. With the abdication of the Grand Duke in 1918 at the latest, the artists' colony virtually ceased to exist and was formally dissolved in 1929. Despite the short duration of their existence and the subsequent destruction of the Second World War, the works of art in the artists' colony on Mathildenhöhe are still a highlight of Darmstadt's cultural heritage.
New Rosenhöhe artists' colony
In the 1960s, the city of Darmstadt set up a new artist colony. For this purpose, seven studio and residential buildings were built in Park Rosenhöhe from 1965 to 1967 according to plans by Rolf Prange, Rudolf Kramer, Bert Seidel, Heribert Hausmann and Reinhold Kargel. The writer Heinrich Schirmbeck , the poet Karl Krolow , the art historian Hans Maria Wingler and the sculptor Wilhelm Loth live or lived there .
List of all members of the artists' colony
According to Albin Müller's autobiography, which was written in the 1930s but only published in print in 2007 (see literature ), there is actually between members who were based and active in Darmstadt after being officially appointed by the Grand Duke and those who attended exhibitions as non-residents or other projects were invited to make a difference. As examples of the second group, Müller mentions Edmund Körner and Hanns Pellar, who could not fully integrate into the artists' colony because they did not move their place of residence or center of life to Darmstadt. The artists concerned, however, saw themselves as members of the artist colony without any such differentiation.
- Peter Behrens (1899–1903)
- Rudolf Bosselt (1899–1903)
- Paul Bürck (1899–1902)
- Hans Christiansen (1899–1902)
- Johann Vincenz Cissarz (1903-1906)
- Daniel Greiner (1903-1906)
- Ludwig Habich (1899–1906)
- Paul Haustein (1903–1905)
- Bernhard Hoetger (1911-1914)
- Patriz Huber (1899–1902)
- Heinrich Jobst (1907-1918)
- Friedrich Wilhelm Kleukens (1907-1918)
- Christian Heinrich Kleukens (1913-1918)
- Edmund Körner (1911-1916)
- Emanuel Josef Margold (1911–1929)
- Albin Müller (1906-1914)
- Joseph Maria Olbrich (1897–1908) - founding member and artistic director
- Fritz Osswald (1913-1921)
- Hanns Pellar (1911-1925)
- Ernst Riegel (1906–1912)
- Jakob Julius Scharvogel (1906–1914)
- Josef Emil Schneckendorf (1906–1912)
- Theodor Wende (1913-1921)
literature
- Ernst Ludwig Association Darmstadt, Hessian Central Association for the Construction of Cheap Apartments (Ed.): The small apartment colony at the Hessian State Exhibition for Free and Applied Arts in Darmstadt. Darmstadt 1908.
- Hermann Bahr : The exhibition in Darmstadt. In: Österreichische Volks-Zeitung , Volume 47, 1901, No. 145 (from May 29, 1901), pp. 1–2.
- Hermann Bahr: Colonies. In: Dialogue from the tragic. S. Fischer, Berlin 1904, pp. 120-130.
- Jürgen Bredow, Johannes Cramer: Buildings in Darmstadt. An architecture guide. Darmstadt 1979, ISBN 3-7929-0106-4 .
- City of Darmstadt (ed.): The Darmstadt Mathildenhöhe. Architecture on the move to modernity. (= Contributions to the protection of monuments in Darmstadt , Volume 7.) Darmstadt 1998.
- City of Darmstadt (ed.): The Mathildenhöhe, a work of the century. Mathildenhöhe Darmstadt. 100 years of planning and building for the city crown 1899–1999. Volume 1, Darmstadt 1999, ISBN 3-89552-063-2 .
- Institute Mathildenhöhe (Ed.): Artists' colony Mathildenhöhe Darmstadt 1899–1914. Darmstadt 1999, ISBN 3-9804553-6-X . (2nd edition 2007)
- Mathias Wallner, Heike Werner: Architecture and history in Germany. Munich 2006, ISBN 3-9809471-1-4 , pp. 114-115.
- Albin Müller: From my life. Autobiography. Mauritius Verlag, Magdeburg 2007, ISBN 978-3-939884-05-7 . (on the Darmstadt artists' colony from page 141)
Web links
Individual evidence
- ↑ World Heritage in Germany | German UNESCO Commission. Retrieved July 24, 2021 .
- ↑ Bahr wrote the saying at the end of The Secession. (For the first art exhibition of the Association of Austrian Artists in the Horticultural Society on Parkring.) III. Die Zeit, 15 (1898) # 185, 44. (April 16, 1898). Originally it was supposed to adorn a glass window by Koloman Moser in the Vienna Secession . Hermann Bahr: A Document of German Art. Neues Wiener Tagblatt, 34 (1900) # 136, 1-3. (May 19, 1900) or book edition: Education. Berlin and Leipzig: Insel 1900, 45-52. Repeated statement in: Hermann Bahr: French Romane. (Part 2) In: Hochland , Volume 15, 1918, No. 7 (April), pp. 88–92. / as a book edition: picture book. P. 129. Executed in: HB: Love of the living. Diaries 1921/23. Hildesheim: Borgmeyer 1925, III, 118.
- ↑ Video silver cutlery , on ndr.de from April 28, 2019
- ↑ Information on the entire program on ndr.de
- ↑ Every third tile must be replaced in FAZ of March 12, 2015, page 44
- ↑ Olényi von Husen, Britta: Hanns Pellar (1886 - Vienna - 1971) - Theatrical Rococo and fairy tales. Inaugural dissertation to obtain the degree of Doctor of Philosophy in the Faculty of History of the Ruhr University Bochum. Bochum 2011, p. 125 f .
- ↑ Roland Dotzert, Schwanentempel, in Stadtlexikon Darmstadt, Konrad Theiss Verlag, June 2006, ISBN 978-3806219302
- ↑ The swans shine again in Frankfurter Rundschau on December 27, 2015, page R6
Coordinates: 49 ° 52 ′ 38 ″ N , 8 ° 40 ′ 1 ″ E


























