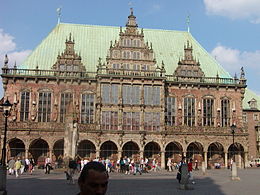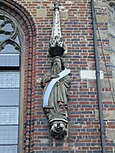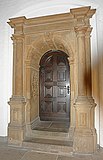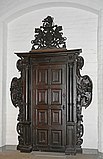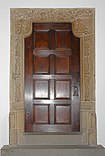Bremen town hall
The Bremen town hall is one of the most important buildings of the brick Gothic and the Weser Renaissance in Europe. It has been a listed building since 1973. In July 2004 it was together with the Bremer Roland by the UNESCO for World Heritage declared humanity.
The building is the seat of the Senate and the Mayor (Senate President at the same time) of the Free Hanseatic City of Bremen .
location
The Bremen Town Hall is located in the middle of Bremen's old town on the northeast side of the market square . Opposite it on the southwest side is the Schütting and on the southeast side the modern house of the Bremen citizenship . The towers of the cathedral rise southeast of the town hall. To the north, only separated by the street Schoppensteel , is the Church of Our Lady . The Liebfrauenkirchhof extends in the corner between the (old) town hall and the church and around it . The Bremen Roland stands in front of the town hall on the market square and the bronze sculpture of the Bremen Town Musicians by Gerhard Marcks on the Liebfrauenkirchhof in the north corner of the Old Town Hall .
For linguistic simplification, the south-west side facing the market is often referred to as the south side, the narrow sides as the west and east side, and the north-east side, which is largely built over with the New Town Hall, as the north side.
history
The first, Romanesque town hall
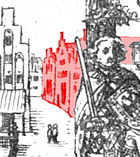
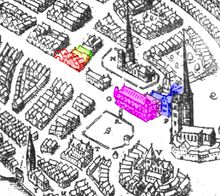
The first Bremen town hall stood at the southern end of the row of houses between Sögestraße , Liebfrauenkirchhof and Obernstraße and extended with an archway over the confluence of Sögestraße. It is mentioned in a document from 1229 as domus theatralis and from 1251 as domus consulum . Ferdinand Donandt (1803–1872) assumed in his account of the legal history of Bremen that it had already served as a courthouse before the emancipation of the citizens from the archbishop and had at least one open hall, since at that time courts were not held in closed rooms could. The arch over Sögestraße and the repairs by a bricklayer indicate a stone building, the age of which is Romanesque . There is no clear description, but two years before the city finally sold the building (or the building complex), it was shown in a copper engraving of the market. It shows three gables facing Obernstrasse with a hall level above a base. From the time when it was still used as the town hall, there are several documents about the tabernae or floor of the wall cutters located there . Particularly detailed is a contract dated March 29, 1382 on the consent of the wall tailors to the more permissive sale of woolen fabrics during the two annual fairs (Pentecost and Freimarkt ). He differentiates between three groups of existing or yet to be built wall tailors' booths, under the town hall facing Obernstrasse, under the town hall facing the office, and under the office itself. As early as the first half of that century, cloth tailors' booths were also located under the stairs that led up to the upper floor of the town hall at the Liebfrauenkirchhof. The staircase is also mentioned in connection with a street fight in 1366 . Depending on whether you understand the preposition “sub” (“under”) as “in the basement” or as “at your feet”, there are very different ideas about the shape and surroundings of the first town hall.
The office, called scriptoria in Latin , was located on a cross street between Sögestraße and Liebfrauenkirchhof (today property Sögestraße 9a / ULF Kirchhof 21). In 1382, when new wall tailors' booths were built underneath, it collapsed. In 1498 three houses for the needy were built on the property. Assumptions that it existed until the 19th century are therefore out of date.
After the construction of the new town hall on the market, the town kept the old town hall for almost two centuries, but in 1483 it rented it to the Krameramt (i.e. the guild of small traders) and later as a warehouse to the Hop Office. During that time, rent for "Bogen auf dem Hopfenhaus" was collected from 10 people. Finally, the former town hall was sold in 1598 and replaced by two private houses, or converted into such.
The new, today old town hall

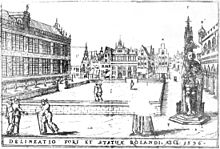
Around 1400, at the height of urban development, a new town hall was planned. This old town hall was built between 1405 and 1410 as a Gothic hall building. Mayor Johann Hemeling , councilors Friedrich Wigger and Hinrich von der Trupe , the builders Salomon and Martin and the stone sculptors Johannes and Henning were responsible for the realization of this Gothic town hall.
The decision to build the town hall was one of the few for which it has been handed down that the Bremen council obtained the consent of the majority , the community as a group of all men (if they were household heads, probably also women) with Bremen citizenship . For this purpose, they were called to the Bürgerweide , and the amount of space they needed was also measured. Standing crowded, this entire citizenry (in the original sense of the word) could later gather in the upper town hall.
The location and shape of the building were a demonstration of urban self-confidence towards the archbishop's authority . It now dominated more than the cathedral and the archbishop's palatium the market square, which was completed around a hundred years earlier. Its halls were a few spans longer and wider than the great hall on the first floor of the palatium. Following his example, the entrances were even placed - at the ends instead of facing the square.
In this building were the Ratskeller , the lower hall and the upper hall , as well as individual rooms on the north side, which were later changed several times. The arcade on the southern long side served as a court arbor and was not allowed to be used for market purposes. Two battlements with crenellated parapets, one on the eaves and one covered over the arcade, gave the building a somewhat martial character. The battlements were not decoratively modified, even if the four oriel-like corner turrets had no defensive dimensions. On the other hand, the walls were decorated with sculptures between the windows. Since the time of construction, the figures of the emperor and the seven electors have adorned the market square, depictions of prophets and St. Peter on the east and west.
In the middle of the northeast side, the house had an extension supported by four broad columns in front of the upper town hall. It was called ghevelen ("gable"), measured 21 m (width or length) in the longitudinal direction of the house and protruded 6 m (depth). It housed the old Wittheitsstube , in which the actual city council met. It is believed, but has not been proven, that it had a hipped roof and corner turrets like the main building.
A covered wooden staircase led from the pillared hall under the extension to the main entrance of the upper town hall in the western part of the wall. The part of the rear wall to the east of the extension facing the palatium had neither windows nor doors. The basement rooms under the extension (today the Senate and Imperial Rooms, Apostel and Rose Cellars) are believed to originate from the houses that previously stood on the property, not least because of their crooked floor plans.
In 1490 the pillared hall under the old Wittheitsstube was converted into an old chancellery . Also at the end of the 15th century, an arbor was built above the stairs to the Ratskeller, which for a long time served as an annunciation arbor, in which every year on the 4th Sunday of Lent Laetare read the Knowledgeable Scroll . After the uprising of 104 men and the restoration of patrician rule in the following year, the outer portal of the upper hall was walled up in 1532 and the external staircase was demolished and replaced by the spiral staircase from the lower to the upper hall that still exists today.
Renaissance conversions
Market front after the first redesign with ten large rectangular windows, 1603 in the Delineatio fori from the Dilich Chronicle
Renaissance facade 1641, Marckt in Bremmen , Matthäus Merian d. Ä.
South-east facade 1550 to 1826 in correct proportions ( A. Radl / W. Jury 1818/1820), on the left the Willehadiblock
From 1545 to 1550 a three-storey extension was built on the western part of the north wall, only separated from the Magdalenenkapelle of the palatium by a narrow passage. It was called " nye thornßen " and housed the second Wittheitsstube . One of the four corner towers was removed. The Renaissance facade with bay window harmonized better with the Gothic east facade than the distorted contemporary representations suggest.
Towards the end of the 16th century, the market side of this Gothic town hall was no longer sufficient for the Senate's need for representation. The Bremen builder Lüder von Bentheim , who came from Rheda , received the contract. Two conversions were carried out under his direction: In the first step, the ten windows facing the market in the upper town hall were enlarged; The gray stone required was bought in 1595, but the renovation of the windows was probably not completed within the same year, because a depiction from 1596 still shows windows with pointed arches. At least the Senate allowed the builder to work temporarily in Leiden in 1596/1597 , where he managed the modernization of the local town hall. An engraving from 1603 then shows those wide windows with a horizontal finish, eight of which still exist today.
In the second step, Lüder von Bentheim drew up the plan on the basis of which the south facade was given its present shape from 1608. The middle section with the annunciation arbor and the two adjacent windows of the upper hall was torn down. A large central projecting with windows was created, crowned by a Flemish gable. The Gothic corner towers were removed except for the northern one. The parapets of the two battlements have been replaced by decorative openwork balustrades , and the previously covered lower one has been converted into two open balconies. The facade in the style of the Weser Renaissance shows architectural elements based on models by masters of the Dutch Renaissance such as Hans Vredeman de Vries , Hendrick Goltzius and Jacob Floris . A rich facade decoration with figures and reliefs, bodies, heads, angels and mythical animals adorns the market square.
Baroque
On the pillars of the arbor in front of the entrance to the Ratskeller, an extension with a vaulted roof was built in 1635, which contained the so-called star chamber .

In 1682/83 the extension of the old chancellery was extended to the north-western face of the town hall and redesigned in a uniform manner. It now took up almost two thirds of the back wall and had a pent roof that continued the hipped roof of the main building as a towing roof. The longitudinal wall initially had large window areas on both floors, which were only interrupted by narrow pillars made of sandstone. The ground floor had two ribbon windows on both sides of a full-height walled area in the middle. There was a portal that was a hundred years older (moved into the northwest wall of the New Town Hall after 1909) with a classic attic and an archway made of faceted stones. The frieze under the attic contains the coats of arms of the four mayors in office at the time of completion. In 1826 the upper ribbon of windows was replaced by twelve individual windows with segmental arches, the window sills of which were or are somewhat lower than the original ledge. This was the view from the back of the town hall until the middle and northern part of the extension were demolished in 1909 to make way for the new town hall. Apart from the portal, the long side was kept extremely simple. Only the two individual windows on the ground floor on the narrow side received lintels with baroque decor, possibly later, which have been preserved to this day. The rest of the extension houses the new (third) Wittheitsstube and today the city office of the Ratskeller.
19th century
By the Reichsdeputationshauptschluss of 1803, the neighboring archbishop's palatium fell to the city of Bremen. It was immediately used for purposes that until then had to find a place in the town hall. In 1818/19 the town house, which mainly housed office space, was built on its foundations and using considerable parts of the wall .
In 1824 it was decided to increase the small palatium and to design it like the town hall, structurally connecting the town hall, town house and small palatium with one another. Even before this work had even started, considerable damage was discovered in the building fabric of the town hall in early 1826, the repair of which could not be postponed. The market side was renovated while maintaining its historical appearance. The decision to replace the renaissance gable of the Nye Dornßen with a simple facade was made in 1825. The chancellery extension from the Baroque period got a mixed appearance, as the upper ribbon window was replaced by today's lower-lying single windows, but the lower ribbon windows were retained. The arbor above the Ratskeller entrance including the star chamber was demolished. Because of the unexpected costs, the small palatium was not expanded.
It was not until 1830 that a partition was removed that had divided the upper town hall for over a hundred years. Since the civic conventions, which had previously only been convened seldom and separated according to city quarters, have met more and more regularly and as a plenum since the beginning of the century, the spaciousness of the hall was needed (again).
In 1877 the twelve dormer windows (six on the front side facing the market and three each on the eastern and western narrow side) were removed on the erroneous assumption that these were later components that would not architecturally fit the Renaissance building, as they had the shape of late Gothic keel arches . In fact, however, they were an integral part of Lüder von Bentheim's plan. The dormers on the market side had their counterparts in the keel arch dormers on the sloping roof of the Schütting, possibly also designed by Lüder von Bentheim .
Extension
Around 1900 the subtle classicist town house no longer met the spatial and representative requirements of the growing city. With the aim that the old building and the extension should merge into a harmonious overall picture, a competition was announced for the new building in 1904, but the result was not yet convincing. In 1907, after a second, limited competition, the Munich architect Gabriel von Seidl received the planning contract. The old town house was demolished in 1909 and from 1909 to 1913 the old town hall was extended by a rear annex three times as large, but not dominating. Its clinkered facades facing the Domshof and the market are in the neo-renaissance style, while the façade facing the Liebfrauenkirchhof and Schoppensteel is closer to Art Nouveau . Like the old one, this New Town Hall also has a copper roof.
Second World War
By cladding the outer walls and courageous fire guards in the wooden roof truss area, Rathaus and Roland survived the 173 air raids on Bremen during World War II , in which almost 65,000 Bremen apartments were destroyed, largely undamaged. It has been restored several times, most recently in 2003.
Architecture and equipment
Old Town Hall
The old town hall is over 41 meters long and around 16 meters wide. There is also the three-meter-deep Gothic arcade with 11 bays . The renaissance facade with the central risalit made of glazed and unglazed bricks and the copper-covered hipped roof are characteristic . The building is based on a council cellar as a three-aisled hall with cap vaults .
facade
On the facade to the market, between the windows under canopies and on consoles, the eight figures of the old Gothic facade can be seen, consisting of the emperor and next to it (from left) the seven electors of the empire : Mainz, Trier, Cologne, Bohemia, Palatinate, Saxony and Brandenburg. This emphasizes Bremen's ties to the Reich and the claim to be a Free Imperial City .
The meaning of the figurative consoles under the statues of the main facade is uncertain, some authors suspect that they were sponsors and donors of the town hall building.
On the south-east and north-west façades there are further figures, which, in addition to the city saint St. Peter, originally represent seven prophets, who are also part of the regular program of bourgeois-urban self-expression in other medieval town halls as an expression of justice and political wisdom. Their naming is controversial and cannot be derived with certainty from the console motifs. The figures on the north-west facade (copies) carry banners, originally with wisdom in Low German, which were published in the 16./17. Century were repainted in the sense of a reinterpretation of these prophetic figures to ancient philosophers. They are interpreted as: Ezekiel / Plato , Jeremiah / Aristotle , Isaiah (with vine or root) / Demosthenes and Daniel or David (with lion and bear) / Marcus Tullius Cicero . Outside of this figure program, the life-size carrying figure stands under the last Gothic corner turret. As a result of the Priölken cultivation, his right arm is incomplete today. As the illustration from 1603 shows, the Gothic town hall also had carrying figures of this type under the corner turrets on the market side, and originally probably on all four corners.
The figures from the Old and New Testament on the southeastern facade also link Christian and secular meanings: Peter (with key), a prophet ( Jonas ? Daniel ?, The so-called "doctor") with a beret-like headgear, a sage, probably Moses , the lawgiver of the Old Testament (according to another interpretation, Job ), and a prophet on a lion console, probably Solomon (or Moses?). The figures could thus symbolize as a whole: “ That's why the Lord speaks ... And I want to give you judges again, as they were before and councilors as at the beginning. Then you will be called a city of righteousness and a faithful city ”(Isa. 1, 24-26). The coats of arms of another thirty princes and cities can be seen in the circular apertures under the battlements. The old council arbor as a proclamation arbor above the sixth arcade arch had to give way to the new facade. With the redesign to the renaissance facade, some extensive interventions were made on the Gothic town hall. The mighty central projection with its four-storey gable and the two smaller gables are crucial. The guild chamber is located behind the central projection . Hundreds of picture themes adorn the façade and leave room for interpretation. The hen on the second arch is the most famous allegory . According to a later interpretation, the hen and chicks are associated with the founding of Bremen: fishermen who followed the hen found a safe place to settle. In fact, she symbolizes the protective hen , just as the council wanted to offer protection to the citizens, while the rooster and the dog as an opposing group are supposed to embody vigilance.
The arcades and their symbolic program of figures consist of 22 female figures and the frieze above , adorned with figures facing each other, depicting different signs of the zodiac and the cardinal virtues of faith, hope and love as well as wisdom, temperance, strength and justice . In addition, the four coats of arms of the mayor around 1612 can be seen under the guild chamber ( Heinrich Zobel , Johann Brand the Younger , Dietrich Hoyer and Arnold Gröning ).
The date stone made of sandstone, which is located under the second arcade arch and set into the exposed brickwork of the town hall facade at about head height, bears the carved numbers “9/28/1787”. He commemorates one of the last public executions in Bremen: On this day, Nicolas Junge from Bremen, who had robbed and fatally injured his brother's widow, was executed at the place of execution in Walle . Shortly before, on September 17, 1787, the city council met on Bremen's market square as an embarrassing tribunal and sentenced the murderer from Oberneuland to death by the sword .
The heralds at the eastern portal of the Old Town Hall are two equestrian figures that were first erected in 1901. The Bremen merchant John H. Harjes saw these figures created by the sculptor Rudolf Maison at the World Exhibition in Paris in 1900, bought them and gave them to the city. After the Second World War, the riders had been standing in the park of the Egestorff Foundation in Osterholz since 1956 . In 2007, after a renovation, they were put back on the east portal.
Bremen Ratskeller
The Bremer Ratskeller , with the largest collection of German wines , is a traditional restaurant in the cellar of the Bremen town hall. German wines have been stored and sold there since it was built in 1405. With over 600 years of existence, the Bremen Ratskeller is the oldest wine cellar in Germany. The Ratskeller consists of the Great Hall, Hauffsaal, Apostel and Rose Cellar, Senate and Imperial Room, Bacchus Cellar, as well as the guild room and treasury .
Lower town hall

The lower town hall hall , one of the most beautiful secular Gothic buildings, has been preserved in its basic form almost completely unchanged. In contrast to the upper hall , this room is kept unadorned, with a stone floor, exposed wooden beams and whitewashed walls. The ceiling of the three-aisled hall is supported by 2 x 10 octagonal oak supports. The hall has an ornate, Gothic portal on both ends. One of the portals on the back wall has a late Gothic console lintel . For a long time the hall served as a market hall. Nowadays it is mainly used for exhibitions. There are five historically valuable portals on the back wall of the hall, although they are probably not all in their original position. They are also currently without function. Between the fourth (made of dark gray wood) and the fifth (late Gothic) are the connections between the entrance hall of the (New) Town Hall and the lower town hall, decorated in a moderate Art Nouveau style .
Today they are in the following order from the north to the east corner:
Upper town hall
The Upper Hall , the most important room in the town hall, was originally used for council and court sessions; today it is used for celebrations, receptions and concerts. With its dimensions (41 meters long, 13 meters wide and 8 meters high), it is one of the largest secular halls of the Middle Ages in Northern Europe.
Before the renovation from 1608 to 1612, a Gothic barrel vault presumably spanned the hall. Since then, a flat, ornamentally painted wooden ceiling has been drawn in here, held by an artful construction made of massive oak trunks. 33 imperial medallions, from Karl to Sigismund , painted over in 1857 , adorn the richly ornamented ceiling and thus propagate the status of a city directly subject to the Reich. Models of orlog ships (warships that accompanied merchants' convoys) from the years 1545 (?), 1650, 1770 and 1779 hang down from the ceiling. The miniature cannons of some ships used to fire gunshots at festivals. Three of the models hung in the Schütting until 1811 . The chandelier with the double-headed eagle was also a present from the Schütting in 1869.
On the walls are two large murals that the Lower Rhine master Bartholomew Bruyn attributed to be. One, dated 1532, shows Emperor Charlemagne and Bishop Willehad , who were seen as the “founders” of the city. Between the two stands, similar to the city seal from 1366, the Bremen Cathedral - but in its form from 1532. A long text field next to it reports on the founding of the city, from " Kaerl de grothe und Wilhaed, de first Bisschup in desser stad ", also of the fact that Willehad was sent to Bremen, " umb dit landt tho bekeren " and claims that with " schepen " " to sail in dat hillige lands " one took part in the crusades. The other mural by the painter, further to the right at the east end of the north wall, above the location of the former council stalls, admonished good justice with a representation of the Solomonic judgment . It is flanked by six half-length portraits of ancient and biblical leading figures ( Moses , David , Josaphat , Cato , Caesar and Cicero ), who also give examples of justice with their added Latin sentences.
A large representation of the Hanseatic Office in Antwerp, built in 1563/58, commemorates the Hanseatic era. The largest painting in the hall is now again the nine-meter-wide large whale painting by Franz Wulfhagen from 1669. In 2012, after almost 50 years of storage in the Überseemuseum Bremen , the historical fish painting was returned to its original place on the north wall of the Oberen Hall, to the right of the mural of Emperor Karl and Bishop Willehad. The natural history painting "The Swordfish", created by the painter Paul Wohlers in 1696, is 2.43 by 3.70 meters, and has been restored. The silhouette of Bremen can be seen on the horizon on the left above the tail fin of the fish caught in the Weser in 1696.
The portals : The easternmost column portal on the north wall led to the former nye dornßen or Neue Wittheitsstube , part of an earlier extension from 1490 or 1545 between the town hall and the palatium. It was built around 1550 in the High Renaissance style and today connects the staircase between the old and new town hall. The second portal from the right contains the panel from 1491 in a frame designed by Poppe around 1900 in a cartilage style , which lists twelve rules for wise and just government. The third portal from 1660 is crowned by the Bremen coat of arms and three lions. It once led to the Neue Rhederkammer , where the councilors and administrators responsible for accounting for income and expenses worked. The fourth portal from the right, the Braunschweig portal from 1573, is a gift from Duke Julius of Braunschweig-Lüneburg , created by Adam Liquier . The alabaster portal has a relief framed by lions and pilasters on Corinthian columns with allegorical figures for wisdom , peace and justice . It originally led to the so-called Collektenkammer , the former tax authority of Bremen. In the far west, directly under the mural with Charlemagne and Willehad, there is a simple, classicist double portal that today leads to the ballroom and the Wittheitsstube .
Until 1811, the council stalls , created around 1410, stood in the north-east corner of the hall , with four rows of seats for 24 councilors. It was rich with color- setted decorated carvings and inscriptions. Petrus , Paulus , Charlemagne and Bishop Willehad are depicted on the four side cheeks still preserved (today in the Focke Museum ) . A new council stalls built from 1901 to 1904 based on a design by Johann Georg Poppe were largely removed and thrown away around 1955.
Originally an outside staircase led to the upper hall. It was supposed to allow only controlled access to the council chamber, but was demolished in 1532 as too unsafe. A new spiral staircase was created inside for this purpose. A wooden Hercules as a Roman warrior from the Renaissance guards the rise.
Glass coats of arms of the mayors, councilors and parents (spokesman for the merchants) from the 16th to 18th centuries are in the windows of the market facade, those from the 19th century in the east window on the cathedral side.
The spacious gold chamber was built into the upper hall as early as 1605, probably based on plans by Lüder von Bentheim . The " nye utlucht " was furnished with valuable furniture, glass paintings and gilded leather wallpapers. The name Güldenkammer is documented as early as 1688 . The old interior has been lost. The Güldenkammer was and is used for special events and greetings with important guests. The gallery has been the council library since 1629, later the council archive and then a room for musicians ( Erbaren Rades Spellüde ) and currently for press and cameramen. The baroque portal to the Güldenkammer is a work by the Bremen wood sculptors Evert Lange and Servas Hoppenstede from the first quarter of the 17th century. The SPQB (Senatus Populusque Bremensis) above the portal is an indication that the Senate once met here. Outside, that is, towards the hall, panels are embedded in the carving, which in turn reproduce exemplary examples of justice. The carved, baroque spiral staircase to the upper room of the Güldenkammer comes from council carpenter Stolling and his servant Ronnich, to whom the figures on the banister, which are based on Dutch copper engravings, are attributed. At the beginning of the 19th century the room was very neglected. The old chairs were thrown away as junk .
In 1905, the now almost bare gold chamber was completely decorated by Johann Heinrich Vogeler in the pure Art Nouveau style with many natural motifs. For this he wrote: " The capitals of the flat pilasters I left gilded bronze flat plastic run. I designed all the decorative motifs in the form of fantastic herons with billowing plumage, including the brass lighting fixtures. The upper part of the walls above the paneling was covered with a rich leather wallpaper based on my design. “The ornamental, imaginative and harmonious design of the Worpswed artist comprised all details: gilded leather wallpaper, paneling, inlays, door handles, fireplace grilles, candlesticks, carpets, furniture; in short: one of the few so completely preserved, so elegantly shaped room ensembles of Art Nouveau.
new town hall
The new town hall was opened on January 16, 1913.
Lobby
In the foyer on the ground floor there is an oil painting by Alexander Kircher depicting the first east-west flight across the Atlantic with the Junkers W 33 Bremen in 1928.
Fixed staircase
The fixed staircase with its vestibules is on the site of the earlier nye dornßen and connects the lower hall , the upper hall and the foyer on the upper floor. You can see the town hall chimney built in 1896 with an inscription.
Upper foyer
This richly decorated room leads to the mayor's rooms facing the cathedral. The marble statue of Mayor Johann Smidt was made by the sculptor Carl Steinhäuser . The bust of President Friedrich Ebert indicates his activity in Bremen from 1891 to 1905. It comes from the sculptor Georg Kolbe . Further busts of Federal President Theodor Heuss and Mayor Wilhelm Kaisen can be seen.
Ballroom
The ballroom is used for large receptions. The citizens of Bremen met here from 1946 to 1966 . Above the paneling there are four corner pictures with depictions of the Ansgaritor, the bride , the kennel and the Hohentor by the painter F. Jakobsen. A painting by the painter Carl Vinnen depicts the city of Bremen in the 17th century. You can watch the festivities from a gallery.
Senate Chamber
The Senate of the Free Hanseatic City of Bremen meets in the Senate Hall . The carpets come from Rudolf Alexander Schröder . Walls covered with silk, mahogany doors, stucco ceilings and crystal chandeliers are further design elements. A wall clock from Schröder and the pictures of the Kaiser decorate the room.
Fireplace room
The fireplace room is the room for receptions. The eponymous fireplace is made of French marble. A white stucco ceiling, dark red damask wallpaper , dark parquet floor, large portraits from the 17th century and crystal chandeliers characterize the room.
Hansa room
The room equipped by the steamship company "Hansa" is used for representative receptions of the mayor.
Tapestry room
It owes its name to the two great French tapestries from the first half of the 17th century, which depict the return of the daughter of Zeus Artemis to Olympus and the death of Otos.
Silver collection
For the representative silver of the town hall kept here, see Council silver (Bremen)
Important events
- The day trips of the Hanseatic League in the 15th century as a solemn greeting for the representatives
- The Schaffermahlzeit , organized by Haus Seefahrt , is the oldest continuing, annually repeating feast in the world, and this tradition continues as the keeper of old traditions and as a connection between shipping and the merchants, " so that it is held firmly and inviolably for eternity " as the council of the Hanseatic City of Bremen put it in 1545.
- The big receptions and feasts etc. a.
- 1580: Entry of Heinrich III. von Sachsen-Lauenburg as the first Protestant archbishop
- 1676: For the imperial emissary Reichsgraf von Windisch-Grätz
- 1757: For the Duke of Richelieu as Commander-in-Chief of the French Army in the Seven Years' War
- 1869: For King Wilhelm of Prussia as patron of the North German Confederation together with Otto von Bismarck , Helmuth von Moltke , Albrecht von Roon
- 1926: For President Paul von Hindenburg
- 1928: For the Atlantic pilots Hermann Köhl , Ehrenfried Günther Freiherr von Hünefeld and James Fitzmaurice
- 1930: For the Prussian Prime Minister Otto Braun
Postage stamps and coins
Weddings
The Bremen town hall is an official wedding venue. On Fridays between 10 a.m. and 3 p.m., civil weddings take place in the tapestry room. There are 14 seats (including the bride and groom and the witnesses) and some standing room available
literature
- Horst Adamietz: Heart of a city - the town hall in Bremen. Hauschild, Bremen 1970.
- Stephan Albrecht: The Bremen town hall in the sign of urban self-expression before the 30-year war. Marburg 1993. (Available in the reading room of the Bremen State Archives)
- Adolf Börtzler: The symbolic figures on the front side of the Bremen town hall attempt an interpretation. 1956.
- Konrad Elmshäuser : The first Roland and the first town hall of Bremen. In: Bremisches Jahrbuch . Volume 84. Bremen 2005, ISSN 0341-9622 , pp. 9-45. (Available in the reading room of the Bremen State Archives)
- Konrad Elmshäuser, Hans-Christoph Hoffmann, Hans-Joachim Manske (Hrsg.): The town hall and the Roland on the market square in Bremen . Edition Temmen , Bremen 2002, ISBN 3-86108-682-4 .
- K. Elmshäuser, G. Hempel (ed.): The town hall and its neighbors. Volume II: From Bremen's rich history: churches, museums and courts. HM Hauschild, Bremen 2006, ISBN 3-89757-353-9 , p. 10: Konrad Elmshäuser: From town hall to hop house - Bremen's oldest town hall . (Available in the reading room of the Bremen State Archives)
- Rolf Gramatzki: The town hall in Bremen. An attempt at its iconology. Bremen 1994. (Available in the reading room of the Bremen State Archives)
- Peter Putzer: Emperor and Empire at the Bremen town hall. Comments on the pictorial representations of emperors and electors from the perspective of legal history. In: Bremisches Jahrbuch. Volume 76, Bremen 1997, pp. 52-82.
- Jürgen Schultze, Peter Elze: The gold chamber of the Bremen town hall. Worpswede 1985.
- Herbert Black Forest : The Great Bremen Lexicon . 2nd, updated, revised and expanded edition. Edition Temmen, Bremen 2003, ISBN 3-86108-693-X (available in the reading room of the Bremen State Archives).
- Rudolf Stein: Romanesque, Gothic and Renaissance architecture in Bremen. Bremen 1962, pp. 239-276 and 529-676. (Available in the reading room of the Bremen State Archives)
- Wilhelm Tacke: The New Town Hall in Bremen or How does the fall of man come through the portal? Edition Temmen, Bremen 2013, ISBN 978-3-8378-1040-0 .
- Gabriele Brünings: The Bremen Town Hall. World Heritage of Mankind Edition Temmen, Bremen 2012, ISBN 978-3-8378-1038-7 .
Web links
- Official website of the Bremen town hall
- Entry on the UNESCO website
- Treasures of the world: data and film online about the world cultural heritage
- Explosion 3D film and graphics of the Bremen town hall
- 3D model of Bremen town hall (without plug-in English, German, Spanish)
Individual evidence
- ^ Monument database of the LfD
- ^ Town hall and statue of Roland in Bremen. German UNESCO Commission V., accessed December 1, 2013 .
- ↑ supplemented on the basis of the otherwise topographically clearly incorrect Hogenberg plan
- ^ A b Christian Nikolaus Roller: Attempting a History of the Imperial and Reichsfreyen Stadt Bremen (1799), e-book at brema.suub.uni-bremen.de (title page) , Part 1 ›III. Chapter ›A. ba (a) 1. The town hall
- ↑ Bremisches Urkundenbuch, Volume 1 (1863), pp. 172/173, Certificate No. 150
- ^ Bremisches Jahrbuch , Volume 5 (1870), F. Donandt: The Bremen Civil Process in the XIVth Century ( at brema.suub.uni-bremen.de )
- ↑ Bremisches Urkundenbuch, Vol. 5, p. 326, Certificate No. 308 (at brema.suub.uni-bremen.de)
- ↑ Bremisches Urkundenbuch ›Vol. 2 (1301–1350)› No. 13 of March 29, 1382 (pp. 13–14.)
- ↑ Bremisches Urkundenbuch ›Vol. 2 (1301–1350)› No. 364 of March 8, 1334 (pp. 367–368): “quicunqu (a) e pannicid (a) e, tabern (a) e sub gradu domus consulum sit (a) e "=" those wall cutters whose stalls are under the stairs of the town hall "
- ^ Renner: Chronica of the City of Bremen (in the reading room of the Bremen State Archives), fol. 280r. (anno 1366) online at the SuUB Bremen: http://nbn-resolving.de/urn:nbn:de:gbv:46:1-430
-
↑ Booths also as rooms in the basement see Roller-Chronik, Vol. 1, 1799 : p. 186
10. God's booths § 73: Under God's booths there are "basements or bad houses in which, by virtue of a legacy, poor people for free or for God's sake living "[i] → [i] S. Bremisch-Nieders. Dictionary, B. II, p. 475. f. → " An attempt at a Bremen-Lower Saxony dictionary, II Theil, G – K , Verl. Georg Ludewig Förster, Bremen 1767:" Gades-Boon ", (also) Gaes-boon , a cellar or a bad little house, where, by virtue of a legacy, poor people for free, or for God's sake, live for life (capitalization!). Either von Gaden , a little house, hut; or from God , God, who, in our dialect, in the case of procreation , had (the form) Gades . In Hamburg they say God's delusion . R. Take a look at Strodtmann in gaden " - ↑ see Elmshäuser 2006
- ↑ similar garments also on the north west portal. The surrounding rectangular plastered surfaces were probably decorated with coats of arms, cf. painting of a wedding procession soon after 1653, original in the Fockemuseum, printed by Stephan Albrecht
- ^ Konrad Elmshäuser, Hans-Christoph Hoffmann, Hans-Joachim Manske : The town hall and the Roland statue on the market square in Bremen (printing of the UNESCO World Heritage application); Edition Temmen, Bremen, 2002, ISBN 3-86108-682-4 .
- ↑ Ernst Ehrhardt (1855-1944): The palatium of the Bremen archbishops in the city of Bremen. In: Yearbook of the Bremen Collections. 3rd year 1910. (digital collection of the State and University Library Bremen: http://nbn-resolving.de/urn:nbn:de:gbv:46:1-610 )
- ↑ Bremisches Jahrbuch ›Volume 59 (1981)› Investigations into the Gothic shape of the town hall in Bremen / By Rolf Gramatzki p. 142 ff .: The reconstruction of the north side of the Gothic building ( Memento of the original from February 8, 2015 in the Internet Archive ) Info: The archive link was inserted automatically and has not yet been checked. Please check the original and archive link according to the instructions and then remove this notice.
- ↑ 1641 in JA Wredenhagen: De Rebus Publicis Hanseaticis , 1653 in Topographia Saxoniae Inferioris
- ↑ see stone
- ^ Schünemann Christmas booklet Das alten Bremen 1908, Fig. 18, in the State Archives
- ↑ State Archives Bremen No. 2-P.2.n.6.b.Aa.3.a. Construction and repair work on the town hall , files 28 (1823 ff.) And 29–39 (1824/25)
- ↑ State Archives Bremen No. 2-P.2.n.6.b.Aa.3.a. Construction and repair work on the town hall , file 40 (1824 February 27)
- ↑ State Archives Bremen No. 2-P.2.n.6.b.Aa.3.a. Construction and repair work on the town hall , files 23 ff. (1804 May 15 ff.)
- ^ Bremer Architects and Engineers Association, Bremen and its buildings , Verlag Carl Schünemann, 1900, 1st part, Alt Bremen → Das Rathaus , p. 138
-
^ Rolf Gramatzki: The town hall in Bremen. Bremen 1994, pp. 40–43 (on all consoles).
Harald Steinmann: An abbess of the Lilienthal monastery adorns the Bremen town hall. In: Heimat-Rundblick . History, culture, nature. No. 102, 3/2012 ( autumn 2012 ). Printing press-Verlag , ISSN 2191-4257 , pp 24-25 (Councilor and Treasurer temporary Hinrich from the Trupe have (for example, the presentation of the Margrave of Brandenburg figure far right), the sculpture of a abbess of the convent Lilienthal can sit down, the Donated a "considerable amount of 28 guilders " for the construction of the town hall at the beginning of the 15th century . - ↑ Tobias Meyer: date stone . In: Eva-Maria Bast, Tobias Meyer (Hrsg.): Bremen secrets. 50 exciting stories from the Hanseatic city . 3. Edition. Bast Medien, Überlingen 2016, ISBN 978-3-946581-08-6 , p. 178-181 .
- ^ Herbert Schwarzwälder: Das große Bremer Lexikon , supplementary volume, Bremen 2008, p. 142.
- ↑ The texts of simultaneous are Bremen's chronicle of Herbord Schene and Gerd Rynesberch in the revision of Johann Hemeling taken
- ^ Senate press office of July 21, 2012
- ↑ New Year's reception of the mayor to mark the town hall anniversary. senatspressestelle.bremen.de, January 10, 2013, accessed on January 11, 2013 .
- ↑ website of the Town Hall on bremen.de. Retrieved September 18, 2019 .
Coordinates: 53 ° 4 ′ 34 " N , 8 ° 48 ′ 29" E

