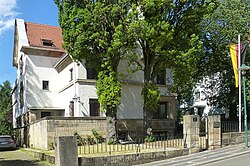House Kaiser
| House Kaiser | |
|---|---|
 |
|
| Data | |
| place | Darmstadt |
| architect | Heinrich Metzendorf |
| Client | Georg Kaiser |
| Architectural style | Art Nouveau |
| Construction year | 1903 |
| Coordinates | 49 ° 52 '32.2 " N , 8 ° 39' 51.4" E |
The Kaiser House is a building in Darmstadt .
History and description
The Kaiser house was built in 1903 according to plans by the architect Heinrich Metzendorf . The client was the businessman Georg Kaiser. The two-storey villa belongs to the Art Nouveau style .
A cross shape created by the interpenetration of two buildings with steep pitched roofs is typical of the Metzendorf architectural style. The street-side facade has partly bay-like windows. The windows in the upper stories reported formerly shutters in country style on. The wavy gable, which is slightly recessed in the facade, is accentuated in relief with a limestone embedded in plaster strips . The relief "The Shepherd" comes from the sculptor Ludwig Habich . The gables of the transept are designed similarly. In addition to the small country house windows, there are framed edge arches on these .
The unusual details include a comb plaster originally spanning the entire building up to eaves height , of extraordinary graininess, as well as the characteristic fine, work-oriented processing of the sandstone .
The roof structure was damaged in an air raid in 1944 . After a slow decline, the villa was rebuilt in a simplified manner in the 1960s.
Today the villa is home to the "Old Darmstädter Burschenschaft Germania".
Monument protection
The Kaiser house is a typical example of villa architecture and Art Nouveau design from the 1900s in Darmstadt. For architectural, architectural and urban historical reasons, the villa is a listed building .
literature
- Günter Fries et al .: City of Darmstadt. ( Monument topography Federal Republic of Germany , cultural monuments in Hessen .) Vieweg Verlag, Braunschweig 1994, ISBN 3-528-06249-5 , p. 316.