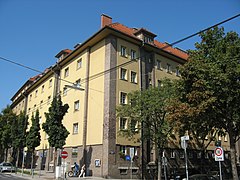Bürgergasse (Vienna)
| Bürgergasse | |
|---|---|
| Street in Vienna | |
| Basic data | |
| place | Vienna |
| District | Favoriten (10th district) |
| Created | 1872 |
| Cross streets | Waldgasse, Gellertgasse, Staudiglgasse, Kennergasse |
| Places | Reumannplatz |
| use | |
| User groups | Pedestrians , bicycle traffic , car traffic |
| Technical specifications | |
| Street length | approx. 320 m |
The Bürgergasse located in the 10th Vienna district, favorites . It was named in 1872 after the German poet Gottfried August Bürger .
Course and characteristics
The Bürgergasse is a relatively short street with 24 house numbers, which extends from Reumannplatz to the southeast to Kennergasse. It is lined exclusively with residential buildings, of which several large municipal buildings, especially in the southern area, deserve attention. The Bürgergasse lies in the middle between the Favoritenstrasse and the Laaer-Berg-Strasse . There is no public transport on it.
Buildings
No. 10: City dwelling
Originally there was a house at number 8-10 that belonged to the imperial purveyor to the court Adolf Bojko and which later housed the "parish hall". Like the neighboring buildings, it was destroyed in the Second World War. Today's unadorned urban residential complex was built between 1963 and 1964 according to plans by Edith Lessel. In the courtyard there are two as a natural monument designated elder .
No. 17–19: Urban residential complex
This communal residential complex on the edge of the courtyard was built in 1926/27 by the architect Oskar Wlach . It stretches between Bürgergasse, Gellertgasse and Laaer-Berg-Straße and has interesting bay windows. The building is a listed building .
No. 21–23: Urban housing complex
This residential complex was also built by the same architect Oskar Wlach between 1933–35. Its design, however, is more objective and reserved than the earlier Appendix numbers 17-19 and is close to Josef Frank . The house block is between Bürgergasse, Kennergasse, Laaer-Berg-Straße and Gellertgasse. The facility is a listed building.
No. 22: Urban housing complex
The residential complex was built in 1925 by the architect Heinrich Ried in the local style. The entrance area was specially designed with putti and two pairs of pigeons on stumps on both sides of the entrance. The richly structured courtyard is also noticeable through the design of the windows. The residential complex is a listed building.
No. 24: Urban housing complex
The residential complex , the main entrance of which is on Kennergasse, was built in 1924/1925 by the architects Josef Hofbauer and Wilhelm Baumgarten . The economical use of exposed bricks sets interesting accents. Above the gate there is a relief urban planner by Otto Hofner . The building is located between Kennergasse, Bürgergasse and Staudiglgasse.
literature
- Felix Czeike (Ed.): Bürgergasse. In: Historisches Lexikon Wien . Volume 1, Kremayr & Scheriau, Vienna 1992, ISBN 3-218-00543-4 , p. 506 ( digitized version ).
- Dehio Handbook Vienna. X. to XIX. and XXI. to XXIII . District. Anton Schroll, Vienna, 1996
Web links
Coordinates: 48 ° 10 ′ 18.3 ″ N , 16 ° 22 ′ 50.6 ″ E















