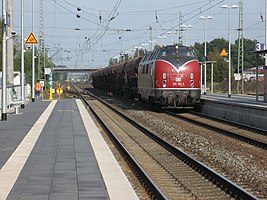Scheeßel station
| Scheeßel | |
|---|---|
|
221 122 of the EfW driving through Scheeßel, 2006
|
|
| Data | |
| Location in the network | Intermediate station |
| Design | Through station |
| Platform tracks | 3 |
| abbreviation | ASL |
| IBNR | 8005330 |
| Price range | 5 |
| opening | June 1, 1874 |
| Profile on Bahnhof.de | Scheessel |
| location | |
| City / municipality | Scheeßel |
| country | Lower Saxony |
| Country | Germany |
| Coordinates | 53 ° 9 '57 " N , 9 ° 29' 47" E |
| Railway lines | |
|
|
| Railway stations in Lower Saxony | |
The station building in Scheeßel was built between 1873 and 1874 by the Cöln-Minden Railway Company according to plans by Adolf Funk . It originally served as a ticket sales room, lounge for passengers, post office and apartment for the station master. The building, which is now a listed building, is an excellent example of the architecture of northern German provincial train stations in the second half of the 19th century.
Architectural importance
As early as 1851, Adolph Funk and Ludwig Debo published a highly regarded article on the construction of reception buildings in the Allgemeine Bauzeitung . Accordingly, such buildings should be inexpensive and functional on the one hand, but also aesthetically pleasing on the other. The requirements listed in the article regarding the room layout and the building materials to be used were fully implemented in the Scheeßel reception building 22 years later .
The Scheeßel station building was built between 1873 and 1874 according to plans by the builder Adolph Funk. At that time, he was one of the leading railway station architects in Germany and co-founded railway construction in the Kingdom of Hanover . In addition to many reception buildings in northern Germany, he also planned the construction of the insane asylums in Göttingen and Osnabrück and the midwifery schools in Hanover and Hildesheim.
description
The 23-meter-long, 10-meter-wide and 10-meter-high building has three floors and is completely built with a vaulted cellar. A 40-meter-long single-storey goods hall is attached to the building. The roof is relatively flat with a pitch of around 20 percent. The building has two axes, one facing the tracks and the city and one parallel to the tracks.
The building rests on a foundation of carefully hewn sandstone blocks. Its masonry is made of smooth pressed bricks and has a brownish-red joint that is cut with a joint cutter. The decoration of the building is done very sparingly. A toothed frieze runs around the building at the height of the joists on the first floor . The roof covering originally consisted of slate panels , which were replaced by asbestos fiber cement panels in the 1950s. The 50 windows of the building have a green frame.
The rooms on the ground floor were set up in such a way that the passenger first entered an entrance hall, where he could buy his ticket and check in his luggage. From this hall he got directly into the waiting room I and II. Class or in the waiting room III. and IV. class. A small kitchen was set up between the rooms with doors to both waiting rooms. From the waiting rooms, doors led directly to the platform. A mail room was set up in the western part of the building. The toilets for rail travelers were in a separate building west of the reception building. The station master lived on the first floor, the utility rooms were housed in the attic.
Usage history
The station building was partially used by Deutsche Bahn until 2002. Even if the building was needed for rail operations for almost 130 years, it has been rebuilt frequently to meet changing demands. However, the changes were largely limited to the interior.
To take account of the increased number of passengers, the two waiting areas were enlarged in 1911 and the goods hall was extended by 30 meters. In 1936 a train station restaurant was set up in the waiting rooms.
From 1987 to 2002 the reception building served as a home for asylum seekers. From the 1960s, the Deutsche Bundesbahn withdrew more and more from using the building. The restaurant business was closed in the early 1980s and large parts of the building were empty. This offered the community of Scheeßel the opportunity to accommodate the asylum seekers assigned to it in the rooms. At times around 30 people lived on the three floors. In the period that followed, the station made a name for itself through repeated police and fire services. With the tightening of the asylum laws, the number of residents decreased again in the 1990s, and after a fire in the roof structure in 2002, the building was completely cleared.
In 2002 and 2003, the community of Scheeßel planned to demolish the building in order to set up parking spaces on the site. However, this was not possible due to the requirements of the monument protection, so that a private investor could purchase and renovate the building . After extensive renovation, the reception building is used as a business and event building, and several rooms are rented to the food distribution point at the Scheeßeler Tafel.
literature
- Adolph Funk, Ludwig Debo: The railways in the Kingdom of Hanover . In: Allgemeine Bauzeitung . 16th year, 1851, pp. 213–289 ( online ).
- Community Scheeßel (Ed.): Chronicle of the parish Scheeßel . Scheeßel 1997.
Individual evidence
- ↑ Querying the course book route 120 at Deutsche Bahn.
