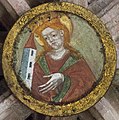Barbarakapelle (Meran)
The Barbarakapelle is a Gothic church building that is located in the center of Merano on the Pfarrplatz, immediately east of the parish church of St. Nicholas .
The former cemetery chapel has been a listed building since 1980 .
history
In place of the current building there was an old ossuary in the middle of a cemetery, which was dedicated to St. Michael the Archangel . In 1422 the construction of a two-storey Gothic chapel began in its place . Their patrons were Michael , Barbara and Sebastian . Hans von Burghausen is accepted as the architect . The vault was pulled in around 1440. The chapel was consecrated in 1450. The old municipal cemetery of Merano existed all around until 1848 , to which the Barbarakapelle served as a cemetery chapel. In 1983, its interior underwent extensive restoration.
Building description
The Barbarakapelle is a two-storey octagonal central building with a small roof turret . The upper floor, which can be visited today, served as a chapel for services for the dead, the underground one was a fictitious crypt.
There is a rose window above the west portal , while slender lancet windows on the sides illuminate the room. The building, which stands on a narrow plinth, has no buttresses ; instead, there are light-colored stone blocks at the corners of the octagon. Just like a continuous water hammer , these ensure the visual structure of the otherwise plastered facade.
A fresco of Saint Christopher from around 1450 can be seen next to the south-facing main portal . In ancient times, an old path led here to Dorf Tirol , whose passers-by were supposed to be saved from sudden death by the saint.
The upper interior is 13 meters wide and ends with a star rib vault, the keystone of which is adorned with a picture of St. Barbara from around 1440 .
The interior of the chapel was re-painted around 1629, fragments of which are still there. Three original consecration crosses and a fresco of Volto Santo (hidden behind the immaculate altar) have also been preserved.
The altar on the left dates from around 1769. The sculpture of Immakulata was created by Johann Pendl, the two side figures are by Josef Holzknecht. The gable image of the Christ Child and God the Father probably comes from the previous altar by Matthias Pussjäger .
The right-hand, also baroque altar structure shows another work by Pussjäger, a picture of St. Barbara, who refuses to worship idolatry. The side figures that were added later are works by the Latsch sculptor Gregor Schwenzengast .
Both altars have large glazed reliquary shrines from around 1730, each of which houses a decorated skeleton of a martyr from the catacombs in Rome .
Between them, a carved altar acquired in 1911 from an antique shop was installed in the center, which originally did not come from Tyrol , but from southern Lower Saxony . A Madonna and Child can be seen in its central shrine, framed by scenes of the Marriage of Mary, the Annunciation to Mary , the Nativity and the Adoration of the Magi , which were added later . The two wings show 16 figures of saints, most of which were added in historicism. The crack is not original either, it is also from the neo-Gothic style . The relief of the Last Supper, which originally came from the predella , was embedded in the antependium and replaced by a tabernacle with side reliefs of angels.
On the west wall there is a crucifixion group from the 18th century, on the east wall Christ on the Mount of Olives by Sebastian Perger from the 17th century.
In the basement, the former ossuary crypt, four round granite columns support a star-shaped vault. Two altars have been preserved there.
gallery
literature
- Karl Theodor Hoeniger : St. Nikolaus, Meran . Schnell & Steiner, Munich 1960 (Art Guide No. 719).
- Leo Andergassen : The parish church of St. Nikolaus in Meran . Tappeiner Verlag, Lana 2003.
- Sebastian Marseiler: Paths to Art . Athesia Verlag, Bolzano 2011.
Web links
- Entry in the monument browser on the website of the South Tyrolean Monuments Office
Coordinates: 46 ° 40 ′ 17.8 " N , 11 ° 9 ′ 56" E







