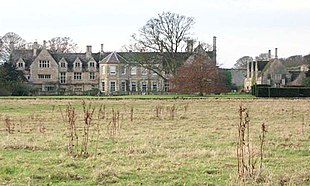Barnwell Manor
Barnwell Manor is in a stately home at Barnwell near Oundle , Northamptonshire in England . Until 1995 it served as the residence of Richard, Duke of Gloucester . Since that year it has been the seat of an antique shop and has not been open to the public. In May 1967 the house was classified as Grade II by English Heritage .
The estate
The property currently covers 10 km² and is managed by the reigning Duke of Gloucester. In addition to the manor house, there are also low, single-storey farm buildings and the ruins of Barnwell Castle on the site.
The masonry of the two-storey mansion consists of hewn limestone and is closed off by a slate roof. The majority of its current buildings date from the 18th and 19th centuries, but there are also some parts that date from the late 16th or early 17th centuries.
The 40-room building has four reception rooms, seven master bedrooms and six bathrooms. The large entrance hall has oak paneling from the 17th century and a stucco ceiling with decorations in the form of grapevines. To the left of the portal is the coat of arms of the Montagu family - incorporated into the paneling.
history
The builder of Barnwell Castle, Berenger le Moyne, sold his castle in 1276 to the monastery of Ramsey Abbey , she remained in possession until the dissolution of the monastery 1536th In that year ownership passed to the English King Henry VIII . He gave the property to the Montagu family in 1540. Most likely - after the use of the old castle was completely abandoned - Barnwell Manor was built as a new residence, possibly incorporating an existing building. Under her aegis, Barnwell Manor saw such illustrious guests as the English King Charles I or the poet John Dryden during the 17th century .
In the middle of the 18th century and at the end of or at the beginning of the 19th century, changes were made to the central part of the facade facing the garden. The two small side wings were added at the turn of the 19th and 20th centuries.
The Montagus sold the property in 1913 to Horace Czarnikov, who added the so-called drawing room wing and had some changes made to the farm buildings. In 1938 Henry, 1st Duke of Gloucester Barnwell Manor, acquired the ancestral home of his wife Alice . She was a daughter of John Montagu Douglas Scott, 7th Duke of Buccleuch . The couple hired the architect Sir Albert Richardson , according to whose plans the interior of the house was rebuilt.
In 1995 the residential use of the mansion was given up and it was leased to an antiques dealer who uses the historic rooms as exhibition space for its furniture and paintings.
literature
- Christopher Hussey: Article in: Country Life . ISSN 0045-8856 , September 10, 1959, pp. 238-241 and September 17, 1959, pp. 298-301.
- Patrick Montague-Smith, Hugh Montgomery-Massingberd: The Country Life Book of Royal Palaces, Castles & Homes. Including Vanished Palaces and Historic Houses with Royal Connections. Country Life Books, London 1981, ISBN 0-600-36808-4 , pp. 77-78.
- William Page (Ed.): Parishes: Barnwell St. Andrew . In: A History of the County of Northampton . Volume 3. St. Catherine Press, London 1930, pp. 70-76 ( online ).
- Nikolaus Pevsner : Northamptonshire (= The Buildings of England . Volume 22). 2nd Edition. Penguin Books, Harmondsworth 1974, p. 103 ( digitized version ).
- Laura Stokes: Barnwell in Northamptonshire . Spiegl Press, Stamford 1984, pp. 3-7.
Web links
- Entry of the building in the database of Historic England (English)
Individual evidence
- ↑ a b Entry of the building in the Historic England database , accessed January 6, 2020.
- ↑ east-northantsonline.co.uk ( Memento from February 10, 2012 in the Internet Archive )
Coordinates: 52 ° 27 ′ 15.8 " N , 0 ° 27 ′ 23" W.

