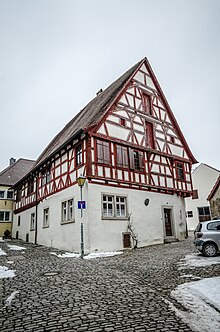Berggasse 6 (Mainbernheim)
The house Berggasse 6 (until 1813/1816 house number 58, then house numbers 62 and 70) is a listed building in the old town of the Lower Franconian Mainbernheim . In the 1970s, the house was one of the first buildings in Lower Franconia to be examined and reconstructed using the instruments of historical building research .
history
The house Berggasse 6 refers to the time around 1500 with the shape of its half-timbering on the east side. A dendrochronological investigation carried out in the 1970s showed that the beams were felled as early as 1482. This means that the property was already in front of the Renaissance courtyards in the traffic-important Herrngasse further south. The house was inhabited by the urban upper class of Mainbernheim, so the town clerk Conradt Königsberger, together with two other men, is the owner of the house.
The coats of arms of the Margraves of Brandenburg-Ansbach , which were installed in several places within the building, refer to the city lords of Mainbernheim. The first major changes to the building were made in 1591, when the house was extended by over 10 m to the north. Two years later, in 1593, an old part was added to the existing building. The building stock thus remained unchanged until the 19th century. In 1778 the owner Valentin Müller died, after whose death the house was vacant for a long time.
In the 19th century, the owners at the time removed the bay window that had previously shaped the east facade of the house. In the early 20th century, the property received entrance doors in the neo-Renaissance style . Johann Beyer from Bergambach , who had married Margaretha vom Berg from Mainbernheim in the same year, lived in the house since 1899 . He received the citizenship of the small town in 1905 . The Beyer family still owned the property in 1996. The historic outbuildings were replaced by new buildings in 1977, which meant that the main building could be preserved.
description
The house was classified as a historical building by the Bavarian State Office for the Preservation of Monuments. Underground remains of previous buildings are listed as soil monuments . It is also part of the Old Town Mainbernheim building ensemble . Today it presents itself as a gable roof building with a half-timbered upper floor . The upper floor protrudes slightly in several places. The oldest part of the house with the living room can be found on Berggasse, the extension was made recognizable today by the course of the rain gutter.
The construction of the house refers to the centuries-old agricultural use. However , the property only received a wine cellar in the second construction phase of 1591 or shortly before that. The oldest part of the house contained a plank room , which was also made recognizable from the outside by the much denser half-timbered sequence. However, interventions in the 19th and 20th centuries destroyed the original room layout. The first chimney could only be located in the northwest of the old building through conclusions .
The ground floor was originally expanded into a hall . On the other hand, access to the building via an external staircase is considered rather unlikely. However, the exact location of the stairs inside is unknown. In the course of the extension in 1591, the house was given a more central access via a wide hallway; the stairs that still exist today go back to this second construction phase. The neo-renaissance doors installed on the outside are interventions from the 20th century.
literature
- Jürgen Julier , Gert Th. Mader , Ursula Mandel: Mainbernheim, Berggasse 6, Kitzingen district . In: Monument Preservation in Bavaria. 75 years of the Bavarian State Office for Monument Preservation. Workbook 18 . Munich 1983. pp. 193-202.
- Gert Th. Mader: Example of scientific documentation and building research . In: Konrad Bedal, Helmut Gebhard, Albrecht Wald (eds.): Farmhouses in Bavaria: Lower Franconia (= Farmhouses in Bavaria. Documentation Vol. 3) . Munich 1996. pp. 116-132.
Web links
Individual evidence
- ↑ See: Jürgen Julier, Gert Th. Mader, Ursula Mandel: Mainbernheim, Berggasse 6, Kitzingen district . In: Monument Preservation in Bavaria. 75 years of the Bavarian State Office for Monument Preservation. Workbook 18 . Munich 1983. p. 193.
- ↑ Gert Th. Mader: Example of scientific documentation and building research . In: Konrad Bedal, Helmut Gebhard, Albrecht Wald (eds.): Farmhouses in Bavaria: Lower Franconia (= Farmhouses in Bavaria. Documentation Vol. 3) . Munich 1996. p. 129 f.
- ↑ Gert Th. Mader: Example of scientific documentation and building research . In: Konrad Bedal, Helmut Gebhard, Albrecht Wald (eds.): Farmhouses in Bavaria: Lower Franconia (= Farmhouses in Bavaria. Documentation Vol. 3) . Munich 1996. p. 120.
- ↑ Gert Th. Mader: Example of scientific documentation and building research . In: Konrad Bedal, Helmut Gebhard, Albrecht Wald (eds.): Farmhouses in Bavaria: Lower Franconia (= Farmhouses in Bavaria. Documentation Vol. 3) . Munich 1996. p. 127.
- ↑ Gert Th. Mader: Example of scientific documentation and building research . In: Konrad Bedal, Helmut Gebhard, Albrecht Wald (eds.): Farmhouses in Bavaria: Lower Franconia (= Farmhouses in Bavaria. Documentation Vol. 3) . Munich 1996. p. 130.
Coordinates: 49 ° 42 '38.4 " N , 10 ° 13' 7.1" E
