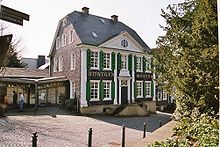Bergisches Haus



The Bergisches Haus (or Bergische Bauweise ) is a half-timbered house type that is widespread in the Bergisches Land .
features
Typical of the half-timbered frame construction are the green shutters (called in Bergisch Schlagladen ), white door and window reveals in connection with black frames and white clay frames as well as the gray-black slate facades and / or rubble stone bases. The typical color combination green-white-black / slate gray is identified as the Bergischer Dreiklang .
Often a stone staircase leads up to the front door.
The slate facade served as weather protection for the compartment and was - depending on the status and wealth of the house owner - either only attached to the side primarily facing the wind or on all four sides in order to be able to protect the entire compartment. The slate shows the regional connection of the house to the geological unit of the Rhenish Slate Mountains .
For the farmhouse type (in contrast to the otherwise identical but slightly larger small town type) the green front door with separate upper and lower door is another feature of the Bergisches Haus.
Bergisch Baroque
With the arrival of baroque and rococo styles, especially in the second half of the 18th century, the Bergisches Haus took on a contemporary new look. Examples of the Bergisches Haus in the Bergisch Baroque are Haus Cleff and Haus Harkorten .
Neuberg style
At the beginning of the 20th century a historicizing movement emerged in the context of homeland security architecture , which led to an abundance of typical regional buildings in the Bergisches Land. This form of architecture differs from the Altbergic style in that it is taller buildings with massive outer walls. An example of the Neuberg style is the Gräfrath town hall .
literature
- R. Schmidt-de Bruyn: The Bergisches patrician house until 1800. Cologne 1983
- J. de Jonge: Description of the Bergisches Bürgerhaus. In: Bergische Bauweise, published by the Committee for the Promotion of Bergische Bauweise, page 6
- Florian Speer : Heimatschutz style. Notes on a stylistic phenomenon in turn-of-the-century architecture. Term paper for the seminar "Art in the Wupper Region". 1994/95
- Hella Nussbaum: The renaissance of the Bergische Bauweise , In: Hermann J. Mahlberg, Hella Nussbaum (Hg.): The departure around 1900 and the modern in the architecture of the Wuppertal. Evening glow of an era. Wuppertal 2008, pp. 261-275, ISBN 978-3928766876 .
Individual evidence
- ↑ City of Solingen - Lower Monument Authority, January 8, 2014, Description and assessment of the property Heresbachstr. 16, p. 1 ( Memento of the original dated December 22, 2015 in the Internet Archive ) Info: The archive link was inserted automatically and has not yet been checked. Please check the original and archive link according to the instructions and then remove this notice. (PDF; 2.8 MB) at www2.solingen.de , accessed on October 16, 2015