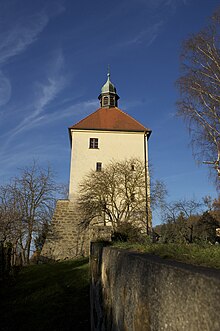Blasturm (Schwandorf)
The listed blow tower was part of the city wall of Schwandorf (today Blasturmgasse 4).
history
According to a document dated December 6, 1459, Schwandorf began to build a city wall. At this time, Duke Albrecht III transferred. the city of Schwaingkendorf the right to levy an additional tax on wine, mead and beer, with the proceeds being used for the construction of fortifications. At that time, Schwandorf was the border town between the Duchy of Bavaria-Munich and the Electoral Palatinate, which was also ruled by Wittelsbachers . It was not until 1452 that Albrecht III. obtained the return of the pledged area through legal action. The city was particularly valuable because of the Naab crossing and as a crossing point for important transport links.
The 1.3 kilometer long wall encompassed the medieval core of Schwandorf with the castle complex , the market square, the parish church and the hospital. The wall was 1.2 meters thick and allegedly the wall was between 40 and 15 feet (13 to 16 meters) high; However, based on the remains that still exist today, this seems to be greatly exaggerated. The wall was provided with parapets and loopholes , in front of which lay walled trenches, some of which were filled with water. The wall had four angular towers and eight semicircular towers. There was no walling on the Naab side, as the city appeared to be adequately protected by the river. The wall was built in two construction phases, with the south wall with a gate representing the older part. The wall on the vineyard with the blow tower is a little later. The Regensburg Gate was the first to be completed in 1479. In 1503 a second gate ( Spital- or Wassertor also called Amberger Tor ), which stood in the Spitalviertel and secured the Naab crossing, is mentioned. The third, the Ettmannsdorfer Tor , was located at the current confluence with Ettmannsdorfer Straße and was added later. At the highest point of the city walls standing Blasturm , 1555 as a new tower or Neuturm is mentioned. This had no passage, but was built as a watch tower and residential tower for the old tower used as a church tower .

In the Blasturm one lived watchman , who had to warn citizens against a fire or threat of war. Originally a fire horn was available to this, since 1754 there is evidence of a small fire bell that came from the parish church of St. Jakob . With a red flag and at night with a lantern, the tower keeper had to indicate the direction from which the danger threatened. He also had to report the approach of the stagecoach with a horn. One of these towers was the father of Konrad Max Kunz , creator of the Bavarian anthem . The last tower keeper was Karolina Luschner, who held the post after her husband's death in 1899 until her death on April 9, 1929. The name Luschnerturm , which is sometimes used in the vernacular, is derived from this family .
The blow tower was a motif for Carl Spitzweg who painted it in 1860 (“Schwandorfer Stadttrum im Mondschein”). The picture is now hanging in the Georg Schäfer Museum after the city of Schwandorf refused to purchase the picture for 27,000 German marks in 1960.
building
The building has an almost square floor plan with a side length of 7.50 meters by 7 meters. The wall thickness of the substructure is 1.65 meters, tapers upwards and reaches a thickness of 0.85 meters under the roof. The height of the individual floors is also different; without a foundation wall it is 20.48 meters to the top of the roof. The vaulted ground floor has no connection with the upper floors. The first floor can be reached via a wooden staircase on the outer, inner city wall flood side, as was customary with such fortification towers without a passage. The other upper floors are accessed via interior stairs. The upper storey ceilings are wooden beam constructions. The tower had a brick fireplace next to its lantern. On the north side, on the third floor, there was once a wooden extension with a downpipe that ended in the open - a toilet facility.
Blow tower today
Immediately after the Second World War , a local history museum was set up in the empty tower. After the museum moved to new rooms in 1963, the tower was again empty for years. In 2006 a new, small museum opened here, reminding us of the profession of tower keeper and Carl Spitzweg.
The tower has a pyramid roof and is equipped with a lantern over a rectangular floor plan. To the south there is a 50 m long remnant of the city wall.
The blow tower is the only completely preserved relic of the Schwandorf city wall. The Spitaltorturm was demolished around 1847, the Regensburg Gate was razed to the ground in 1860 and the Ettmannsdorfer Tor disappeared in 1870. The remaining towers and half-towers were converted into residential buildings or integrated into them. A number of the remaining remains of the wall can be viewed in Stadtmauergasse, Weinbergstrasse or Böhmische Torgasse.
literature
- Joseph Pesserl: Chronicle and topography of Schwandorf. In negotiations of the Historical Association for Upper Palatinate and Regensburg. 1865 . (Reprint: 1989, ISBN 3-923006-78-0 )
- Wolfsteiner Wolfsteiner & Angela Heller-Wolfensteiner (2005). Schwandorf. 1000 years of history on the Naab. Published by the city of Schwandorf. Don Bosco graphic company, Ensdorf.
- Ludwig Weingärtner: Kulturleitsystem, 2006
Coordinates: 49 ° 19 ′ 47.4 " N , 12 ° 6 ′ 32.5" E


