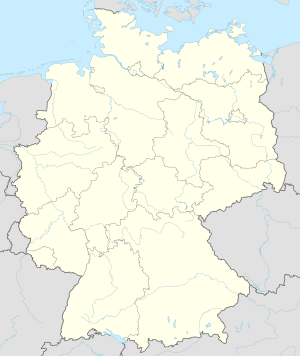Dornheimer Weg bridge
Coordinates: 49 ° 52 ′ 31 ″ N , 8 ° 37 ′ 46 ″ E
| Dornheimer Weg bridge | ||
|---|---|---|
| Bridge and water tower; Direction of view: East (2007) | ||
| Official name | Overpass Dornheimer Weg | |
| use | Street | |
| Crossing of | Darmstadt main station | |
| place | Darmstadt | |
| construction | Truss bridge | |
| overall length | 162.6 m | |
| width | 15.2 m | |
| Longest span | 66.6 m | |
| completion | 1910 | |
| location | ||
|
|
||
The Dornheimer Weg bridge is a road bridge that spans the northern track apron of the main train station in Darmstadt . It is a listed building .
history
The steel bridge connects Bismarckstrasse with the urban area west of the main train station. The structure was erected in the course of the construction of the new Darmstadt main train station in 1909 and 1910 based on a design by the architect Friedrich Mettegang , who worked as a construction officer for the Mainz Railway Directorate . Among other things, it was supposed to open up the railroad workers' settlement and the workshop on Dornheimer Weg, which was responsible for maintaining the locomotives. The "Darmstädter Eisenbauanstalt Georg Donges" supplied and installed the bridge superstructure.
From 1918 on, a tram track ran across the bridge from a connecting line for material and fuel transports to the power station south of Dornheimer Weg. From 1929 to 1968, passenger traffic was also carried out on the single-track branch line that ended at Rodensteinweg.
The bridge was damaged by bombs during World War II. When the railway lines in the Darmstadt area were electrified , the bridge was raised by about half a meter in the mid-1950s; This can be seen from the former stone bench next to the water tower : the seat now forms a level with Bismarckstrasse.
Between 2002 and 2004, the owner, the City of Darmstadt, had extensive repairs carried out with the renewal of the external footpaths and cycle paths.
construction
The 162.6 m long steel truss bridge spans the 23 tracks of the main station with three openings and spans of 48 m in the two end spans and 66.6 m in the middle span. The 15.2 m wide bridge has a 9.0 m wide orthotropic deck with two lanes and 2.8 m wide sidewalks and cycle paths on both sides. The riveted truss construction has two main truss girders with a maximum height of around 10 m, which are statically stiffened transversely above the two pillars by portal arches .
Among other things, four hanging lamps based on Art Nouveau illuminate the footpaths in the area of the portals.
Picture gallery
Web links
Individual evidence
- ^ Günter Fries and others (arr.): City of Darmstadt. (= Monument topography Federal Republic of Germany , cultural monuments in Hesse .) Vieweg, Braunschweig 1994, ISBN 3-528-06249-5 , p. 566.
- ↑ donges-steeltec.de:Zügelgurtbrücke Dornheimer Weg ( memento of the original from March 30, 2016 in the Internet Archive ) Info: The archive link was automatically inserted and not yet checked. Please check the original and archive link according to the instructions and then remove this notice.
- ^ Joachim Förster, Christian Wieg: Darmstadt Art Nouveau bridge made of steel renovated. June 27, 2005







