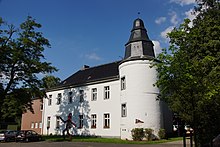Zieverich Castle
| Zieverich Castle | ||
|---|---|---|
|
Zieverich Castle, around 1900 |
||
| Alternative name (s): | Palantsburg | |
| Creation time : | 13th Century | |
| Castle type : | Niederungsburg | |
| Conservation status: | Partly preserved | |
| Standing position : | Knights, commoners | |
| Construction: | Brick tower construction | |
| Place: | Bergheim - Zieverich | |
| Geographical location | 50 ° 57 '13.4 " N , 6 ° 37' 24.9" E | |
| Height: | 64 m above sea level NN | |
|
|
||
The castle Zieverich , formerly Palantsburg called, was a water castle , a knight's seat and manor house in Bergheim district Zieverich in Rhein-Erft-Kreis , North Rhine-Westphalia .
history
Zieverich Castle was a knight seat founded at the end of the 13th century by Giselbertus de Ceverich, a follower of Jülich Count Gerhard .
In the 19th century, several changes of ownership took place, making the castle in 1780 at the Aachen Mayor Heinrich Josef Freiherr von Thimus-Zieverich came, the then the to the primogeniture bound Zieverich title Baron of Thimus-Zieverich received, in accordance with the rules of primogeniture to could be inherited by the first-born son. This title was passed on to his son, the merchant Karl Erhard von Thimus-Zieverich (* 1763), who, however, had no male descendants. The castle later came into the possession of the Cologne industrialist family Langen. Johann Gottlieb von Langen had the Cologne architects Emil Schreiterer and Bernhard Below ( Schreiterer & Below ) build castle-like extensions and died here on March 20, 1940.
In 1952 the pastor Jakob van Gils foundation bought the building complex. The foundation looked after orphans and had the castle converted into a children's home. During this renovation, the castle complex fell victim to a fire in 1956, which destroyed large parts of the manor.
One of the demolished components was an extension from 1896, which led to an ornamental garden on the ground floor via French doors.
After a partial reconstruction of the manor house, the planned home was set up there. The old outer walls of the right-angled floor plan and window axes were also preserved.
investment
The complex, formerly surrounded by a moat, was made up of three parts at the beginning of the 18th century with a gate building separated from the buildings . The main castle had three wings, each with its own tower.
The round brick tower in the south-western corner of the mansion has a medieval core and a stepped dome . The stucco profile on the upper floor of the tower contains delicate rocaille shapes .
literature
- Sabine Simon: Schreiterer & Below. A Cologne architecture office between historicism and modernity. Verlag Mainz, Aachen 1999, ISBN 3-89653-475-0 , pp. 338–340 (also dissertation RWTH Aachen 1998) [not yet evaluated for this article].
- Frank Kretzschmar: Bergheim, Zieverich Castle . In: Oberkreisdirektor des Erftkreises (Hrsg.): Kulturregion Erftkreis - Loss of a monument landscape . Rheinland-Verlag, Cologne 1991, ISBN 3-7927-1228-8 , p. 42 .
Web links
Individual evidence
- ↑ a b c d e f g h Frank Kretzschmar: Bergheim, Burg Zieverich . In: Oberkreisdirektor des Erftkreises (Hrsg.): Kulturregion Erftkreis - Loss of a monument landscape . Rheinland-Verlag, Cologne 1991, ISBN 3-7927-1228-8 , p. 42 .
- ↑ Family Thimus-Gade on ostbelgien.net
- ^ History of St. Gereon. Retrieved December 29, 2009 .


