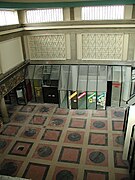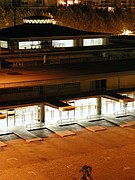Clermont-Ferrand bus station
| Clermont-Ferrand bus station | |
|---|---|
|
South facade at night
|
|
| Data | |
| opening | 1961 |
| particularities | listed |
| Architectural data | |
| architect | Valentin Vigneron |
| location | |
| city | Clermont-Ferrand |
| Department | Puy-de-Dôme |
| region | Auvergne-Rhône-Alpes |
| Country | France |
| Coordinates | 45 ° 46 '2 " N , 3 ° 6' 45" E |
The Clermont-Ferrand bus station (gare routière de Clermont-Ferrand) was a bus station in Clermont-Ferrand . The location was close to the city center in the Salins district, on Boulevard François Mitterrand .
It is the work of the architect Valentin Vigneron . The characteristic architectural elements of the bright reinforced concrete building are: a facade made of glass blocks with a “V” made of concrete, the dome, a majestic entrance and colored ceramics.
history
In 1949 a competition began to choose the architect of the Clermont-Ferrand bus station. The winner of the competition was Jacques Henri-Labourdette followed by Valentin Vigneron and Alberic Aubert . However, Jacques Henri-Labourdette withdrew his design, so that Valentin Vigneron's plans were realized. The bus station was built between June 1957 and the end of March 1961. The planned cost of construction in 1957 was 159 million francs . In 1979 the Maison des Congrès et de la Culture was built right next door .
Operations ceased in 2005 and the bus platforms, including canopies and pedestrian bridges, were demolished. The hall with its dome and the facade were placed under protection as a historical monument .
The city intended to convert the building into a large university and community library, but the plans were eventually dropped in 2009. As a result, it was decided to convert the building for the Comédie de Clermont-Ferrand instead . At the beginning of 2016, it was decided to implement Eduardo Souto de Moura's project . It will consist of two theaters with 900 and 350 seats, work and rehearsal rooms for the actors and a brasserie . The facade and the hall of the original building will be integrated into the project. Completion is planned for 2020.
gallery
swell
- ↑ a b Gare routière de Clermont-Ferrand - Fiche Docomomo ( Memento of the original from October 29, 2013 in the Internet Archive ) Info: The archive link was inserted automatically and has not yet been checked. Please check the original and archive link according to the instructions and then remove this notice.
- ↑ Entry no. PA63000081 in the Base Mérimée of the French Ministry of Culture (French)
- ^ Bibliothèque de Clermont-Ferrand - du Besset Lyon architectes .
- ↑ Clermont communauté assignée après l'abandon du projet de grande bibliothèque . Retrieved July 1, 2016.
- ↑ EXTRAIT DU REGISTRE DES DELIBERATIONS DU CONSEIL MUNICIPAL, séance du 19 December 2014 . Retrieved on December 19, 2014.
- ↑ La Comédie de Clermont imaginée par l'architecte Eduardo Souto de Moura, c'est pour 2019 - France 3 Auvergne . Retrieved July 1, 2016.
- ↑ Clermont-Ferrand: the plans de la nouvelle scène nationale dévoilés - France 3 Auvergne . Retrieved July 1, 2016.






