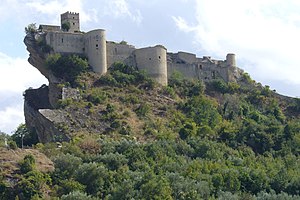Roccascalegna Castle
| Roccascalegna Castle | ||
|---|---|---|
|
Roccascalegna Castle |
||
| Creation time : | 11-12 century | |
| Castle type : | Höhenburg, rocky location | |
| Conservation status: | restored | |
| Construction: | Quarry stone | |
| Place: | Roccascalegna | |
| Geographical location | 42 ° 3 '45 " N , 14 ° 18' 17" E | |
|
|
||
The Castello di Roccascalegna is a hilltop castle in the Italian municipality of Roccascalegna in the province of Chieti . It lies on an overhanging crag in a dominant position above the settlement, is a very old foundation and received numerous additions from the 16th to the 17th centuries. After the restoration work in the last years of the 20th century, the castle can be visited again.
history
Roccascalegna Castle was built in the 11th or 12th century as an extension of a simple watchtower from the Lombard period . The castle was first mentioned in 1525 when it was reported about its restoration. In the 16th century the walls were rebuilt higher than the original ones, but without battlements . During the reign of the Annecchinos , the existing towers were reinforced and a round tower was added. In addition, the major renovations were carried out during the time of the Baronate of Cerafas , a baronate that lasted in the country from 1531 to 1600: the chapel "Santissimo Rosario" was built in 1577 and the supply of rainwater was also improved. During the subsequent rule of the Corvis , which lasted from 1600 to 1717, further interventions were seen, in particular in 1705 when the drawbridge was destroyed and the crowd watch tower was built at the entrance, as well as the protective wall of the entrance ramp, a reconstruction confirmed by a notarial document has been. In the following years, after years of neglect, many parts of the castle collapsed, until the collapse of the "Torre del Cuore" (German: heart tower, so called because of the coat of arms above the main entrance) in 1940. In 1985 the last owners donated the Croce Nannis , the castle of the parish that decided on a restoration that started in the 1990s and was completed in 1996.
description
A steep staircase that goes up from the plain of “San Pietro” and further on sloping terraces on the rocks leads to the entrance where the remains of the drawbridge have been preserved. To the right of it there is a tower called “Torre di Sentinella”. The courtyard leads to the other towers, the prison tower and the Angevin tower, as well as the chapel with a gutter for collecting rainwater, which flows into a cistern made from waste. A final ramp leads to the watchtower, which was built of rough stone and brick masonry with openings on all four sides. The castle walls surround the steep rock overhang. The walls are as high as the towers and made of lightly hewn stone, pebbles and fragments of bricks. The single-nave chapel is not decorated.
Legend about the castle
One of the legends about the castle deals with the application of the so-called ius primae noctis : according to this legend, a baron of the castle, Corvo de Corvis , is said to have applied this rule in 1646, which obliged all women in the country to spend the first night of their married life with him to spend instead of with her newlywed husband. It is said that the last newly married woman or her legitimate husband, clad in their clothes, climbed into the castle to do their intended work and instead stabbed the baron; it also seems that the latter left his indelible, bloody handprint on a rock in his death.
In fact, according to popular belief, this print (which was clearly visible after the collapse of 1940) is said to reappear again and again, even if it was washed off frequently.
San Pietro Church
Near the castle is the medieval church of San Pietro . It was completed around 1568, according to the first sources, and it is believed to date from the 13th century or before; it was the first church in Roccascalegna and the baron's chapel. The entrance portal shows the year 1461, the side altars consecrated to Saint Anthony and Saint Louis date from the middle of the 18th century. The interior of the church consists of three baroque naves; the semicircular apse is slightly twisted against the axis of the church. The bell tower is dated 1805, which is arguably the year of restoration of the medieval tower; it shows some battlements at its top . The baroque facade is kept very simple and it is only adorned by the Romanesque arched portal with a baroque fresco on the lunette .
Individual evidence
- ↑ a b c d e f g Roccascalegna - Castello Medievale . Sangroaventino. Retrieved April 15, 2020.
- ↑ a b c Le origine e la storiografia del castello di Roccascalegna . Associazione Pro Loco Roccascalegna. Archived from the original on January 9, 2010. Retrieved April 15, 2020.
- ↑ a b c d Guida ai Castelli d'Abruzzo . Carsa, Pescara 2000. ISBN 88-85854-87-7 . Pp. 148-149: Roccascalegna - Il castello .
- ↑ Legend populari… . Associazione Pro Loco Roccascalegna. Archived from the original on January 2, 2010. Retrieved April 16, 2020.
swell
- Alessandro Di Loreto: Il restauro del castello medioevale di Roccascalegna . Giancarlo Dosi, 1996.
- Nicoletta Camilla Travaglini: Dee, fate, streghe, dall'Abruzzo intorno al mondo . Tabula Fati, 2017.



