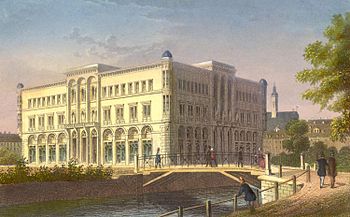Central Hall (Leipzig)
The Central Hall was an exhibition and event building in Leipzig that existed from 1849 to 1898.
location
The Central-Halle was located on the northern side of the confluence of Centralhallenstrasse (this part of the street is now part of Gottschedstrasse) and the Promenade An der Pleiße (today Dittrichring). It stood directly on the Pleißemühlgraben, which was still open at this point, diagonally across from the Thomaskirche . Today the dance club Twenty One is located here in a building built for a data center during the GDR era .
history
As early as 1832, the Leipzig comb manufacturer and city councilor Wenzel Anton Lurgenstein had acquired the Jöcher'schen garden opposite the Thomaskirche between the Diebesgraben , Lehmanns Garten, the Place de Repos and the Pleißemühlgraben . In its northern part, after the area had been opened up by the Centralstrasse, he had the architect Eduard Pötzsch erect a multi-storey building in 1848/1849 , which was to serve exhibitions and events. On December 17, 1849, the Central Hall was opened with a Christmas bazaar.
The first major event followed as early as 1850 with the German industrial exhibition. From Easter on, 1,440 companies from all over Germany demonstrated their capabilities for six weeks. Numerous exhibitions from the fields of industry, art and literature followed.
Many associations held their meetings in the Central Hall and organized lectures in the rooms. Urban events also took place. The halls were used for festive events, concerts and balls. For example, on the occasion of the 50th anniversary of the Battle of Nations in 1863, a large banquet took place. The famous coloratura soprano Marcella Sembrich also performed in the Central Hall. The masked ball held in 1851 under the motto “Battle of Bacchus and Gambrinus” was also legendary.
Ferdinand Rhode lived in the Central-Halle from 1859 to 1866 . From 1871 to 1872 Willmar Schwabe ran his homeopathic central office here .
In April 1898 the Central Hall was demolished in the course of the arching of the Pleißemühlgraben to widen the promenade ring. The successor building was the so-called “Commandantur”, which was popularly known as the Trumpeter Castle because of its roof figures.
The construction
The structure rose above a trapezoidal plan. Its base along the Pleißemühlgraben and the side fronts, each with a column-adorned center piece, were about 41 meters long and the narrow side 21 meters. The height was 23 meters. On the narrow side there was a garden in which temporary structures could also be erected, such as B. the machine pavilion for the industrial exhibition. The house was divided into a basement ( basement ), ground floor, mezzanine ( entresol ) and two upper floors. From the first floor onwards, it was adorned with small corner turrets. The entrances on the ground floor led into a so-called glass courtyard, through which the interior rooms were illuminated.
In addition to some halls on the upper floors, the rooms were divided into small sections. The draft plan states:
- "If, however, the company is only partially or not at all carried out according to the present plan, all the localities are calculated and laid out from the basic structure in such a way that extremely pleasant family apartments can be easily and comfortably furnished on all floors."
The largest hall was the union hall. It measured 32 meters by 26 meters and rose over two floors. It had a gallery and a large window front with a row of columns in front. Square-shaped skylight windows were arranged in the ceiling. Other halls were the Blue Hall and the Imperial Hall.
On the ground floor there were also supply facilities, such as a flower and fruit hall, a pastry shop, a beer hall and a milk and whey spa.
literature
- Horst Riedel: Stadtlexikon Leipzig from A to Z. PRO LEIPZIG, Leipzig 2005, ISBN 3-936508-03-8 , p. 88 f.
- The German industrial exhibition in the Central-Halle zu Leipzig . Verlagbuchhandlung JJ Weber, Leipzig 1850. ( Preview on Google Books )
- Carl Weidinger: Leipzig. A guide through the city. Leipzig 1860. / as a reprint: VEB Tourist Verlag, Berlin / Leipzig 1989, ISBN 3-350-00310-9 , p. 158 f.
Web links
- Lurgenstein's garden as the property of the Central Hall in the Leipzig Lexicon
Individual evidence
- ↑ a b Leipzig Latest News from October 5, 1937.
- ^ Picture of the masked ball from 1851 in the Leipzig City History Museum
- ↑ Layout , establishment and purpose of the Central Hall in Leipzig
Coordinates: 51 ° 20 ′ 24.1 ″ N , 12 ° 22 ′ 14.8 ″ E








