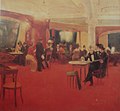Cornelius House
The Cornelius House was a building in the Stadtmitte district of today's North Rhine-Westphalian state capital Düsseldorf . It was located at Königsallee 9/10 (today's house number 18), at the corner of Schadowstrasse and Blumenstrasse. The building got its name from the nearby Corneliusplatz .
The building was known for its gastronomic use of the same name, extending over several floors. After the destruction in World War II, the successor building housed the Heinemann fashion house founded in 1853 for several decades. This was demolished in 2007 in order to build a new building at the same place, which today offers space for two shops with around 7,500 m² of usable space.
architecture
The representative building was built from 1896 to 1897 by the Düsseldorf architecture firm Klein & Dörschel and survived the heavier air raids on Düsseldorf with the exception of minor damage. In the post-war years, however, it was torn down and replaced by a new building.
The four-story building had large shop window systems on the ground floor as well as on the first and second floors. These showed bay windows in the middle in glass. The facades on the third floor were made of ashlar and designed as arcades . The corners of the building marked monumental round towers adorned with large domes. The architects tried to avoid the impression of the monotony of the huge window fronts with architecture in glass and ashlar - "on the front sides, attempts have been made to liven up the large shop window areas with oriel extensions and massive corner towers".
use
The Cornelius House was equipped with a diverse gastronomic offer. It had two restaurants with a total of 400 seats on the ground floor. The Café Cornelius and the Cornelius Gallery (designed as a circumferential gallery on the second floor) with a total of 1,900 seats were located on the first and second floors. Concerts were held twice a day, in the afternoon and evening. This offer was supplemented by several rooms for groups of up to 70 people. In addition, it was used as a dance hall, which was usually visited by members of civil society.
photos
- Commons : Cornelius-Haus, Düsseldorf - Collection of images, videos and audio files
Cafe Cornelius in Düsseldorf, painting by Wilhelm Schreuer
Individual evidence
- ↑ Rudi vom Endt: Düsseldorf - as it was ... , Droste Verlag, Düsseldorf 1962, p. 45
- ↑ picture of the new building
- ↑ RP-Online: Hettlage and Heinemann close . Published on May 2, 2006 ( Memento of February 12, 2011 in the Internet Archive )
- ^ Website of the demolition company, accessed December 27, 2010
- ^ Website of the GWI construction company. Retrieved on December 27, 2010 ( Memento of the original from April 13, 2011 in the Internet Archive ) Info: The archive link was inserted automatically and has not yet been checked. Please check the original and archive link according to the instructions and then remove this notice.
- ↑ www.antik-falkensee.de: Postcard "Düsseldorf - Corneliusplatz" from 1953
- ^ Architects and Engineers Association in Düsseldorf (ed.): Düsseldorf and its buildings. L. Schwann, Düsseldorf 1904, p. 341.
- ↑ Hans Arthur Lux (Ed.): Düsseldorf. The book of the city. Unchanged reprint of the 1925 edition, Weidlich, Frankfurt am Main 1980, ISBN 3-8035-1080-5 , advertisement by Café Cornelius on p. 516.
- ^ Paul Wietzorek: The historical Düsseldorf. Michael Imhof Verlag, Petersberg 2010, ISBN 978-3-86568-503-2 .
Coordinates: 51 ° 13 ′ 31.2 ″ N , 6 ° 46 ′ 46.7 ″ E





