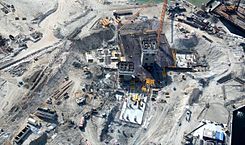D1 tower
| D1 tower | |
|---|---|

|
|
| Construction in 2007 | |
| Basic data | |
| Place: |
Dubai , United Arab Emirates |
| Construction time : | 2007-2013 |
| Status : | Built |
| Architectural style : | Postmodern |
| Architect : | Innovarchi |
| Use / legal | |
| Usage : | Apartments |
| Client : | Enshaa |
| Technical specifications | |
| Height : | 284 m |
| Rank (height) : | 31st place (Dubai) |
| Floors : | 80 |
| Elevators : | 9 |
| Building material : | Structure: reinforced concrete ; Facade: glass; Canopies: wood |
At 284 meters and 80 floors, the D1 Tower will be one of the taller skyscrapers in Dubai . The building is located in the Culture Village, a newly built cultural district on Dubai Creek . The building reached its final height in autumn 2013. The construction work started in 2007 should be completed in the same year of the topping-out ceremony .
The four canopies around the base of the building form an impressive contrast to the height and dramatic architecture of the glass high-rise facade due to their free form and materiality in wood. Its shape alludes to the traditional sailing ship in the Gulf region, the dhow .
See also
Web links
Coordinates: 25 ° 13 ′ 37.4 ″ N , 55 ° 20 ′ 35.4 ″ E