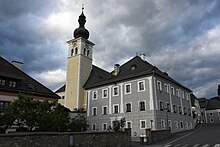Deanery Parish Church Tamsweg
The Roman Catholic parish church of Tamsweg is located in the center of the market town of Tamsweg in Lungau in the province of Salzburg at 1022 meters above sea level. The parish church of St. James the Elder belongs to the Tamsweg deanery of the Archdiocese of Salzburg . The baroque building from the 16th century is a listed building .
history
The church at Tamsweg was first mentioned in a document in 1231 under the name "capella zu Teinswich". At the beginning of the 16th century the old church was rebuilt and inaugurated in 1513. The tower was rebuilt in 1716. This building, with the exception of the tower, was demolished in 1738. Between 1738 and 1741, the current Baroque parish church was built by the St. Lambrecht builder Fidelis Hainzl. In 1714 a miracle tree altar depicting the ancestors of the Mother of God in the form of a family tree (→ Ancestors of Jesus ) was mentioned as a pilgrimage destination , but was not adopted in the new church.
In 1811 the pastor's office was converted into an ordinary deanery and has been the seat of the deanery ever since. The deanery church was renovated in 1836, 1871, from 1940 to 1943 and 1968 (exterior renovation).
architecture
The now baroque wall pillar church with an older west tower is surrounded by a wall. The nave with corner blocks has arched windows with bezels and is optically divided into two floors by a cornice. The gable roof begins over a profiled band with a hollow. The retracted choir with a slightly retracted round apse has two-storey extensions to the north and south: the sacristy and the Rupertus chapel. In the south at the entrance to the sacristy is a painted sundial with the depiction of the apostle James the Elder from 1741, renovated in 1968 by the sculptor Harry Mayer. You enter the church from the north and south through rectangular portals with porches.
The single-nave, three-bay nave has deep pillars with pilasters and a cornice. It has a barrel vault with belt arches and stitch caps. The stucco work with belt and latticework ornamentation was created in 1741 by Johann Kajetan d'Androy. In the stitch caps there are stucco frames with baroque images of the evangelists, in the first one. Yoke of David and Cecilia. The two-storey, three-axis gallery with side stairs is groin-vaulted and opened to the ship with a round arch. The second gallery was built in 1793. The round arched choir arch with a hollow, stucco and cartouche shows construction data. The two-bay choir with a barrel cap and belt arch is raised by two steps and has rich stucco work and quatrefoil fields with putti from 1741. On the left is the entrance to the St. Rupert's Chapel, on the right the entrance to the sacristy.
Furnishing
The five altars of the church were created by the carpenter Andrä Pirchner, the sculptures by Johann Pult and Gregor Lederwasch IV . The organ from 1744 got a new work by Albert Mauracher in 1892 , the current organ from 2007 comes from Orgelbau Kögler in St. Florian .
Bells
A five-part bell hangs in the west tower of the deanery parish church. The bells are tuned to the notes es 1 -f 1 -g 1 -b 1 -c 2 . Bells 1, 3, 4 and 5 were cast by Pfundner in Vienna in 1950, bell 2 was only acquired by the same bell foundry in 1966. The four older bells are slightly raised in their nominal value, while the younger bell is slightly deepened, which gives the overall ringing a somewhat out of tune, but characterful note.
literature
- Dehio Salzburg 1986 , Tamsweg, deanery church hl. Jakob d. Ä., P. 424ff.
Web links
Individual evidence
- ^ Gustav Gugitz : Austria's places of grace in cult and custom . A topographical handbook on religious folklore in five volumes, Vienna 1958, volume 5, p. 209.
Coordinates: 47 ° 7 ′ 38 " N , 13 ° 48 ′ 34.7" E

