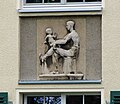Settlement of the Landessiedlungsgesellschaft Sachsen
The settlement of the Landessiedlungsgesellschaft Sachsen is a complex of “people's apartments ” from the late 1930s, partly designed by the Kießling brothers and executed by the master builder Max Umlauft , and partly by Albert Patitz and executed by Gert Eisold . It is located in the Radebeul district of Naundorf, right next to the United Strohstoff-Fabriken Coswig settlement , and the Radebeul plant of the printing press manufacturer Koenig & Bauer is also adjacent .
history
In March 1938, the Dresden branch of the Landessiedlungsgesellschaft Sachsen received building permits for the settlement houses to be built by it, mostly designed as six-family houses, on the outskirts of Naundorf.
The housing estates with the addresses Weistropper Straße 1 to 15, which are now all under monument protection , were designed by the architects Gebrüder Kießling and realized by the master builder Max Umlauft. The construction management was carried out by the Landessiedlungsgesellschaft itself. The approval for use was granted in January 1939. The attic extensions that exist today were made in 1965 and thereafter.
Weistropper Straße 5/7 with a connection to 1/3
The residential buildings at Brockwitzer Strasse 2/4, Kötitzer Strasse 137–143 and Tännichtweg 41–47 were designed by the architect Albert Patitz and realized by Gert Eisold . The construction management was carried out by the Landessiedlungsgesellschaft itself. The permission to use the Tännichtweg was granted in December 1938, for the other buildings in March 1939.
description
All similarly shaped, two-storey estate houses stand as an individual and as a semi-detached houses. They are on a rough-hewn sandstone base and have on top of each a steep, partly only later developed brick hipped roof with dormers or roof Hecht .
The four buildings on Kötitzer Strasse are aligned across the street, the other residential buildings are each along the street. Between the houses Weistropper Strasse 1/3 and 5/7 there is a semicircular single-storey connecting building with a steep roof that follows the course of the street there and offers space for two shops.
The ground floor windows, some of which are arched, are framed by folding shutters. Some windows are also protected by canopies . The door frames on Weistropper Straße are made of rough natural stone, all the others are made of artificial stone.
At Brockwitzer Strasse 2/4, as well as at Kötitzer Strasse 137, there are reliefs with family scenes between the floors in the second and seventh window axis, once dated 1938 and the BE sign for the Radebeul sculptor Burkhart Ebe .
literature
- Volker Helas (arrangement): City of Radebeul . Ed .: State Office for Monument Preservation Saxony, Large District Town Radebeul (= Monument Topography Federal Republic of Germany . Monuments in Saxony ). SAX-Verlag, Beucha 2007, ISBN 978-3-86729-004-3 .
Web links
Individual evidence
- ↑ a b c d Large district town of Radebeul (ed.): Directory of the cultural monuments of the town of Radebeul . Radebeul May 24, 2012, p. 11, 22, 35, 37/38 (Last list of monuments published by the city of Radebeul. The Lower Monument Protection Authority, which has been based in the Meißen district since 2012, has not yet published a list of monuments for Radebeul.).




















