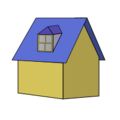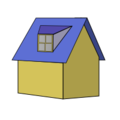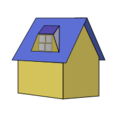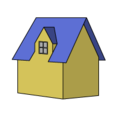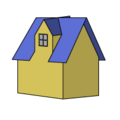Dormer window

1 gable dormer
2 t dormer
3 flat dormer
4 dormer with first
5 dormer with arched roof
6 dormer
7 dormer with tent roof-shaped roof structure
8 Zwerchhaus
9 oblique shed dormer
10 shed dormer lying
11 Zwerchhaus with cross roof
12-sided ridge turret
13 bat dormer
14 triangle dormer
15 skylights
A dormer window , just Gaube , sporadically dormer (or Gaupe ), in parts of Austria also Dachkapfer and Switzerland dormer window called (from the French lucarne ), is a roof structure in the inclined roof of a building .
The dormer window is used to light and ventilate the roof space. For this purpose, windows are generally located in the dormers of residential buildings . At the same time a dormer increases the usable space in the roof storey .
The front of the dormer window is set back from the eaves of the main roof in the direction of the roof ridge and has no structural connection to the outer wall below.
While in historical dormer windows only the front side lying parallel to the ridge and eaves was glazed, today the dormer roof and the lateral surfaces of the dormer window, the two (usually vertical) dormer cheeks, are also occasionally glazed.
Forms of dormers
Dormer windows generally have a dormer roof and a gable , based on the shape of the main roof, for example a gable roof or a hipped roof with a roof ridge and two horizontal, lateral eaves. One speaks then of saddle (roof) dormer or hip (roof) dormer . If the gable wall of the dormer ends above the gable roof of the dormer, one also speaks of gable dormers . These most common dormer types always have two dormer cheeks , also called roof cheeks, side walls in the form of right triangles. It is characteristic of a dormer that none of its sides is in connection with the masonry structure, for example, that represents the actual house. A dormer is always constructed on the roof.
The terms Dachhecht, Hechtgaube or Pike window are used for very wide dormers.
More recently, dormers also be augmented with a flat roof built, strictly speaking, it is usually a very shallow inclined "backwards" roof, often with a metal covering that back - a - that is the main roof towards throat is dehydrated.
Dormer windows on Barbara Künkelin's house in Schorndorf
Dormers of a residential building in Berlin
Distinction between dormer and dwarf house
A dwarf house is a roof structure that is pushed open across the main roof. In contrast to the dormer, its gable ends with the house wall and can also be multi-storey. The ridge of the dwelling is not drawn up to the ridge of the main roof; this is how the mid-roof differs from the cross roof. The mid-roof can be a gable roof as well as a flat, hipped, monopitch or barrel roof. Other names for a dwarf house are dwarf house , roof bay , in Switzerland also the corresponding French term Lukarne .
The gable is oriented transversely to the gable of the main roof gable . It can form the end of a dwelling or appear as an independent component. The independent gable has no storey structure and connects directly to the eaves.
In contrast to the dwarf house, a dormer sits on the rafters behind the outer wall. In individual cases it can be difficult to make a clear distinction between the dormer and the dwarf house. The difference can, however, be deduced from the construction. The building law of some countries makes the distinction z. B. advance when calculating the distance area.
Multi-storey dwelling ( Ulm , Germany)
Gable at the Ferry House, Ebey's Landing (US state of Washington )
See also
Web links
Individual evidence
- ↑ German dictionary of variants , pp. 169f
- ↑ Schweizerisches Idiotikon, entry Lukarne , Volume 3, Column 1254.
- ↑ Description at Fraunhofer.de , accessed on November 11, 2019
- ↑ Zwerchdach in the building dictionary


