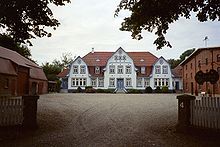Dreiseithof (fishing)
The Dreiseithof ( Danish : Trefløjet gård ) is a peninsula for fishing in northern Schleswig-Holstein distinctive farmstead layout , which emerged in the 19th century. The two farm buildings (stable and barn) are opposite each other, while the residential building, which is often kept in a bourgeois architectural style, forms the rear of the courtyard. Frequently attached outbuilding is the acceptance (the old part ).
The three-sided farms emerged when, through the land reform from the end of the 18th century, large parts of the property and mansions were linked and distributed to former serfs and kätner , thus allowing a down-to-earth, free peasantry to develop. The coexistence of cattle and humans under one roof, as in the earlier Geestharden or Fachhallenhaus , no longer seemed advisable due to improved hygiene . The first model for the three-sided courtyards being created was the many three-sided layout of manors and mansions . An important master builder of Dreiseithöfen was Nicolaus Clausen from Steinbergkirche .
The profound changes in agriculture have made the farm buildings largely superfluous, which is why they increasingly deteriorate if they cannot be used for other purposes. The Angeliter Dreiseithof is endangered by this development in its existence, the number of the still complete courtyards is constantly decreasing.
literature
- Anita Hagemeier-Kottwitz: Angeliter Dreiseithofanlagen . Neumünster 1982, ISBN 3-529-02458-9
- Berndt Lassen: The Dreiseithöfe in fishing is falling into decline . In: Der Maueranker, September 2000
