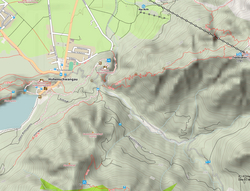Single-panel projection
Under Eintafelprojektion is meant a vertical parallel projection onto a horizontal plane with other information (eg. B. heights in maps or Traufkantenhöhen and inclination angle of the roof surfaces).
In descriptive geometry , a single panel projection is often referred to as a quoted projection (from French coter = to note) and is the generic term for the representation of slope areas and the roof layout . The most important tools when working with listed projections are contour lines .
Single panel projections are used
- in cartography for topographic maps to describe uneven terrain and in road construction to represent embankment areas (debris areas at road edges) and
- For roof calculations to determine ridge, valley and ridge lines (lines of intersection of neighboring roof surfaces) in the form of the floor plan of the eaves edge polygon together with information about eaves edge heights and roof slopes.
The term single-panel projection was deliberately chosen based on two-panel projection . With a two-panel projection, all spatial information (e.g. coordinates) is contained in two assigned vertical parallel projections (floor plan and elevation). In a single-panel projection, the floor plan plays a dominant role. The missing spatial information is usually supplemented by numbers (heights, angles of inclination ...) or colors. Any perpendicular or inclined parallel projection is not referred to as a single-panel projection.
literature
- Rudolf Fucke, Konrad Kirch, Heinz Nickel: Descriptive geometry for engineers . 17th edition. 2007, ISBN 3-446-41143-7 , pp. 110 ff . ( online )
- Graf, Barner: Descriptive Geometry. Quelle & Meyer, Heidelberg 1961, ISBN 3-494-00488-9 , p. 10.
- C. Leopold: Geometric Basics of Architectural Representation. Verlag W. Kohlhammer, Stuttgart 2005, ISBN 3-17-018489-X , p. 183.
Web links
- Descriptive geometry for architects and civil engineers script (TU Braunschweig), p. 70
- Descriptive geometry for civil engineers (PDF; 1.2 MB). Script (Uni Darmstadt), pp. 47, 75
- Fundamentals and elements of traffic engineering ( Memento of August 10, 2013 in the Internet Archive ) (PDF; 493 kB) TU Dresden pages 23–24



