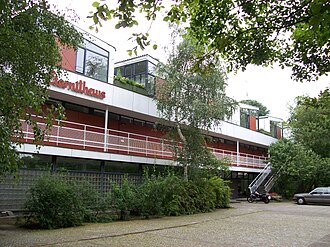Eternithaus
The Eternithaus (official name: Interbau Objekt 25 A ) is part of a listed residential complex at Altonaer Straße 1 in the Hansaviertel district of Berlin . It was built in 1957 by Paul Baumgarten on the occasion of Interbau and got its name from the predominant use of the building material Eternit , a brand name of the Eternit-Werke for fiber cement . The client was Eternit AG Germany.
History and function of the building
The building is part of an overall complex that was created between Altonaer Straße, Bartning- and Handelallee as well as Hanseatenweg and Klopstockstraße . It shows the new beginning of urban development after the Second World War , but is also seen as an answer to the large buildings in the GDR such as the former Stalinallee (today: Karl-Marx-Allee ). The open design of the facility is also reflected in the building. The ground floor was originally used as an exhibition space, while the two upper floors were used for residential purposes. The eye-catching design results from the maisonette apartments lying in a row with roof terraces, which are connected to one another via an arcade . Cultural scholars admire the look “because of its lines and the subtle juxtaposition of private and public spaces. On the crossbar that Egon Eiermann designed, [...] I like this formal play with the aesthetics of a bookshelf. "
The building is 54.75 meters long, 9.25 meters wide and 9.10 meters high and was built as a reinforced concrete structure in bulkhead construction.
The rooms on the ground floor are used today as an event location, the upper floors are still used as living space.
“The“ Eternithaus ”logo is unmistakably emblazoned in the typical cursive script with red illuminated letters above the first floor. [...] The variety of Eternit products that Paul Baumgarten used for the Eternithaus ranged from the facade cladding in white and light gray, all rain and sewage pipes, stairs, door frames, radiator cladding to the window sills. "
literature
- Jürgen Tietz: Eternithaus in the Hansaviertel Berlin (= The new architecture guide , Volume 52.) 2nd edition, Stadtwandel Verlag, Berlin 2008, ISBN 978-3-86711-110-2 .
Web links
- Entry in the Berlin State Monument List
- Interbau residential building "Eternithaus". In: arch INFORM ; Retrieved April 10, 2012.
- Cultural commitment and corporate architecture from Eternit
- Eternit company chronicle
Individual evidence
- ↑ Eternithaus in the Hansaviertel Berlin ( Memento of the original from May 6, 2016 in the Internet Archive ) Info: The archive link was automatically inserted and not yet checked. Please check the original and archive link according to the instructions and then remove this notice. at stadtwandel.de, accessed on April 10, 2012.
- ↑ Cultural commitment and corporate architecture from Eternit
- ↑ Clemens Niedenthal: The Eternithaus has grown dear to my heart. In: Berliner Zeitung , March 2, 2007, accessed April 10, 2012.
- ↑ Description of the building on berliner-hansaviertel.de, accessed on April 10, 2012.
- ↑ Tiergarten Eins ( Memento of the original from August 9, 2011 in the Internet Archive ) Info: The archive link was automatically inserted and not yet checked. Please check the original and archive link according to the instructions and then remove this notice. , accessed April 10, 2012.
- ↑ Eternithaus in the Hansaviertel Berlin ( Memento of the original from May 6, 2016 in the Internet Archive ) Info: The archive link was automatically inserted and not yet checked. Please check the original and archive link according to the instructions and then remove this notice. on stadtwandel.de
Coordinates: 52 ° 31 '3.6 " N , 13 ° 20' 39.1" E

