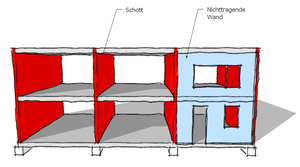Bulkhead construction
A bulkhead construction is a form of supporting structure in buildings . The load-bearing walls are arranged in the transverse direction. It is a two-dimensional structure , the loads of the floor slabs ( slab ) and the roof are carried by the bulkheads ( disk ).
The external walls in the longitudinal direction and internal partition walls are freed from their static function. The facades can be designed relatively freely, for example with long ribbon windows . The inner walls can be implemented very easily, for example in dry construction, the floor plan - between the bulkheads - is flexible and can be changed as required.
With regard to its flexibility, the bulkhead construction is to be classified between the supporting structures of solid construction and skeleton construction . Often there is a mix of these types of structures.
This type of construction is mainly used in apartment buildings . An east-west orientation of the apartments is advantageous here, as the outer walls can be opened generously in the longitudinal direction. The bulkheads separate the individual cells, which mostly correspond to a residential unit , also in terms of acoustic and fire protection .
Well-known structures in bulkhead construction are:
- Villa Sarabhai Ahmedabad , 1956, Le Corbusier
- Eternit-Haus (official name: Interbau Objekt 25 A) Berlin-Hansaviertel , 1957, Paul Baumgarten
- Halen settlement near Bern , 1962, studio 5
- Merker-Park Baden , 2009, Zulauf & Schmidlin
